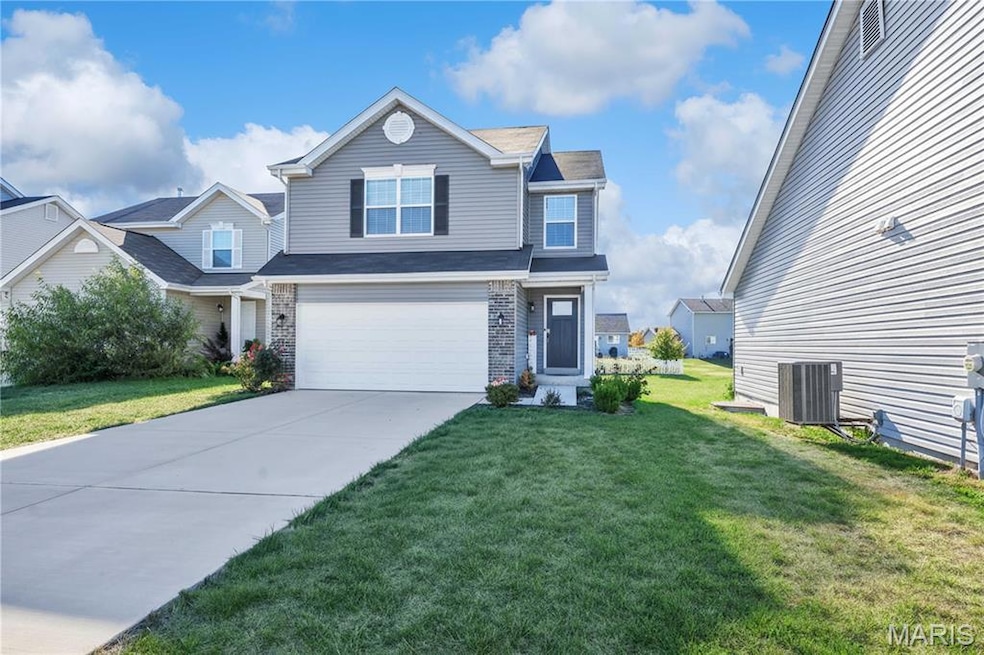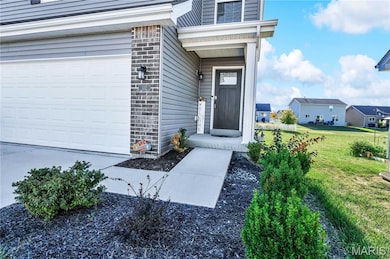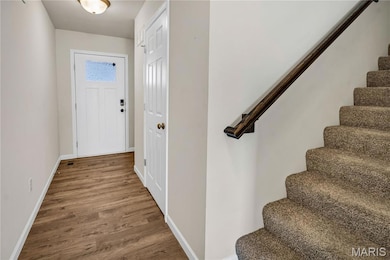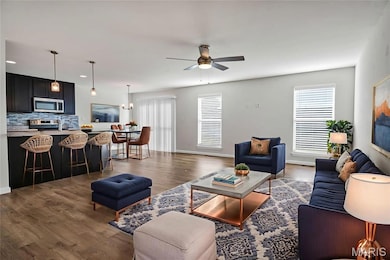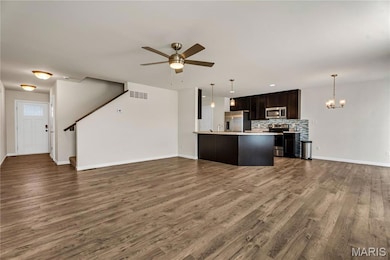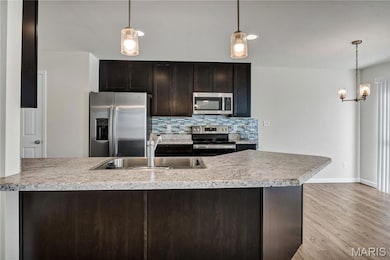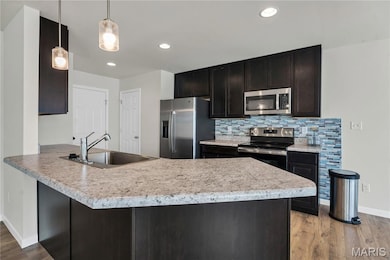332 Crestfield Ct Saint Charles, MO 63301
New Town NeighborhoodHighlights
- A-Frame Home
- Cul-De-Sac
- Brick Veneer
- Orchard Farm Elementary School Rated A
- 2 Car Attached Garage
- Laundry Room
About This Home
Welcome to your dream home in the highly sought-after Charlestowne Meadows community! This stunning 3-bedroom, 2.5-bathroom two-story home was built in 2023 and offers 1,719 sq ft of modern living space, perfectly situated on a quiet cul-de-sac. Step inside to an open floor plan featuring a spacious family room that seamlessly flows into the dining area and a gorgeous kitchen. The kitchen is a true showstopper with a flush breakfast bar, 42” premium dark cabinetry, stainless steel GE appliances, and beautiful wood laminate flooring that runs throughout the entire main level. Upstairs, the luxurious primary suite includes two massive walk-in closets, a private en suite bath with a double bowl vanity, linen closet, and a large walk-in shower—your own private retreat! The second floor also boasts a convenient laundry room, two additional generously-sized bedrooms—each with walk-in closets—and a full bathroom, providing plenty of space for everyone. Enjoy the benefits of upgraded lighting, ceiling fan prewires, and a spacious 2-car garage. This home is part of the Orchard Farm School District and located just a short walk from New Town, where you’ll find dining, shopping, and entertainment right at your fingertips. Best of all, the HOA covers lawn mowing and snow removal, making maintenance a breeze. Don't miss your chance to rent this nearly new, move-in ready home in a fantastic location!
Listing Agent
Coldwell Banker Realty - Gundaker West Regional License #2006018602 Listed on: 11/14/2025

Home Details
Home Type
- Single Family
Est. Annual Taxes
- $4,308
Year Built
- Built in 2023
Lot Details
- 7,148 Sq Ft Lot
- Cul-De-Sac
Parking
- 2 Car Attached Garage
Home Design
- A-Frame Home
- Brick Veneer
- Aluminum Siding
Interior Spaces
- 1,748 Sq Ft Home
- 2-Story Property
- Ceiling Fan
- Laundry Room
- Unfinished Basement
Bedrooms and Bathrooms
- 3 Bedrooms
Schools
- Discovery/Orchard Farm Elementary School
- Orchard Farm Middle School
- Orchard Farm Sr. High School
Utilities
- Forced Air Heating and Cooling System
- Natural Gas Connected
- Cable TV Available
Listing and Financial Details
- Security Deposit $2,500
- Property Available on 11/30/25
- 12 Month Lease Term
- Assessor Parcel Number 5-116B-D247-00-0003.0000000
Community Details
Overview
- Property has a Home Owners Association
- Association fees include common area maintenance, exterior maintenance, snow removal
- Charlestowne Meadows Association
Pet Policy
- No Pets Allowed
Map
Source: MARIS MLS
MLS Number: MIS25076617
APN: 5-116B-D247-00-0003.0000000
- 3100 Osterly Bend
- 3125 Calhoun Dr
- 3361 Timbercross Place
- 1064 Apricot Dr
- 3467 Wainwright St
- 3404 John Lilly St
- 3349 Bentwater Place
- 3424 MacKey Wherry St
- 2 Copper Trail Ct
- 5034 Becks Landing Ln
- 3464 Millington Dr
- 5026 Becks Landing Ln
- 3410 E Lime Kiln Unit A
- 241 E Arpent Way
- 5018 Becks Landing Ln
- 237 E Arpent Way
- 5010 Becks Landing Ln
- 177 Arpent Alley
- Mulberry Plan at The New Town at St. Charles - The New Town
- The New Town Magnolia Plan at The New Town at St. Charles - The New Town
- 3173 Cog Wheel Station
- 3124 Timberlodge Landing
- 3141 Timberlodge Landing
- 3160 Timberlodge Landing
- 3248 Charlestowne Crossing Dr
- 3265 Simeon Bunker St
- 3441 MacKey Wherry St
- 3312 Civic Green Dr
- 3000 Pirogue St
- 3385 Granger Blvd
- 3301 N Mester St
- 3301 Domain St
- 1016 Kilderkin Way
- 6024 New Town Dr
- 121 Cole Blvd
- 5020 Freehold Rock Dr
- 2214 N Benton Ave
- 1005 Hawthorn Ave
- 2015 N 3rd St
- 317 S Pam Ave
