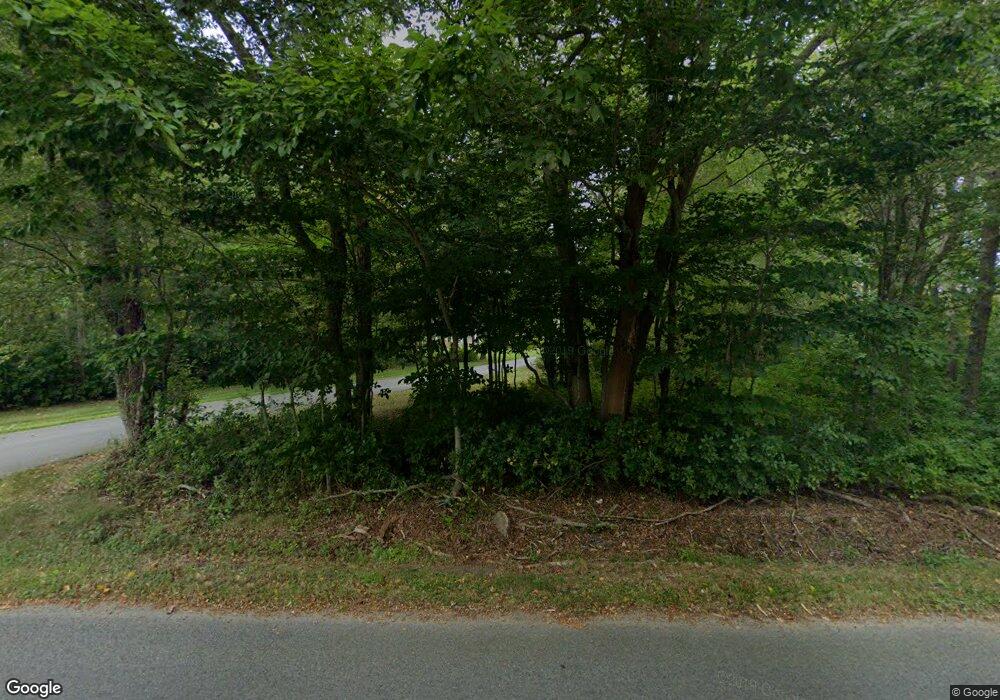332 Division Rd South Dartmouth, MA 02748
Great Neck NeighborhoodEstimated Value: $1,114,000 - $1,152,000
4
Beds
4
Baths
4,049
Sq Ft
$279/Sq Ft
Est. Value
About This Home
This home is located at 332 Division Rd, South Dartmouth, MA 02748 and is currently estimated at $1,127,984, approximately $278 per square foot. 332 Division Rd is a home located in Bristol County with nearby schools including Dartmouth High School.
Create a Home Valuation Report for This Property
The Home Valuation Report is an in-depth analysis detailing your home's value as well as a comparison with similar homes in the area
Home Values in the Area
Average Home Value in this Area
Tax History Compared to Growth
Tax History
| Year | Tax Paid | Tax Assessment Tax Assessment Total Assessment is a certain percentage of the fair market value that is determined by local assessors to be the total taxable value of land and additions on the property. | Land | Improvement |
|---|---|---|---|---|
| 2025 | $10,022 | $1,087,000 | $322,500 | $764,500 |
| 2024 | $9,644 | $1,041,500 | $299,800 | $741,700 |
| 2023 | $9,061 | $915,300 | $232,700 | $682,600 |
| 2022 | $8,709 | $810,100 | $223,100 | $587,000 |
| 2021 | $8,441 | $759,100 | $198,700 | $560,400 |
| 2020 | $7,955 | $711,500 | $198,700 | $512,800 |
| 2019 | $7,847 | $703,800 | $198,700 | $505,100 |
| 2018 | $6,993 | $631,100 | $198,700 | $432,400 |
| 2017 | $6,551 | $602,100 | $188,100 | $414,000 |
| 2016 | $6,464 | $586,600 | $177,500 | $409,100 |
| 2015 | $6,384 | $580,400 | $166,800 | $413,600 |
| 2014 | $6,139 | $556,100 | $152,500 | $403,600 |
Source: Public Records
Map
Nearby Homes
- 2 Slades Farm Ln
- Lot 2E Horseneck Rd
- 99 Sylvia Ln
- 1150 Russells Mills Rd
- 73 White Oak Run
- Lot 2 Horseneck Rd
- 225 Hixbridge Rd
- 920 Drift Rd
- 61 Pardon Hill Rd
- Lot 1 Rafael Rd
- 1702 Drift Rd
- 248 Bakerville Rd
- 1702J Drift Rd
- 24 White Alder Way
- 837 Main Rd
- 1580 Main Rd
- 1346 Main Rd Unit B
- 118 Charlotte White Rd Extension
- 0 Hidden Glen Ln
- 105 Rock Odundee Rd
- 354 Division Rd
- 300 Division Rd
- 331 Division Rd
- 355 Division Rd
- 364 Division Rd
- 315 Division Rd
- 382 Division Rd
- 276 Division Rd
- 386 Division Rd
- 4 Windy Hill Ln
- 274 Division Rd
- 279 Division Rd
- 403 Division Rd
- 275 Division Rd
- 2 Windy Hill Ln
- 415 Division Rd
- 358 Slades Corner Rd
- 259 Division Rd
- 661 Division Rd
- 363 Slades Corner Rd
