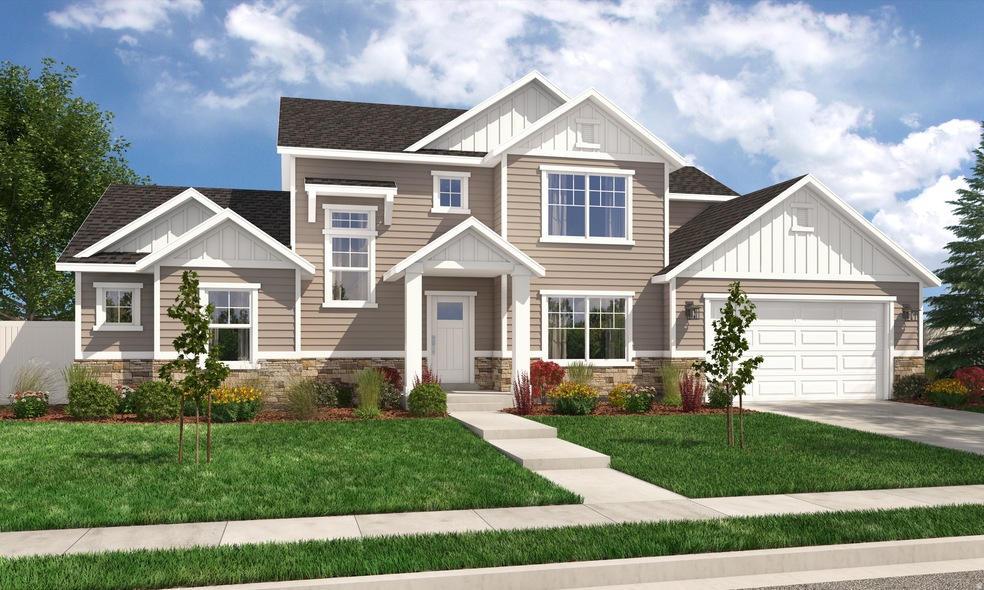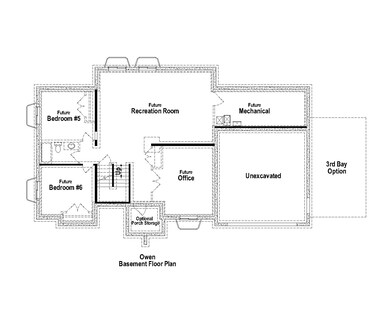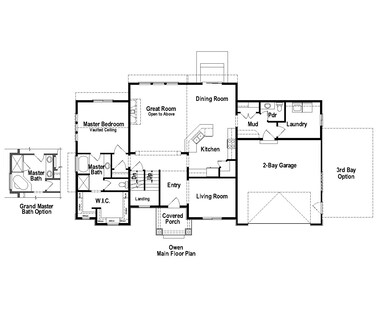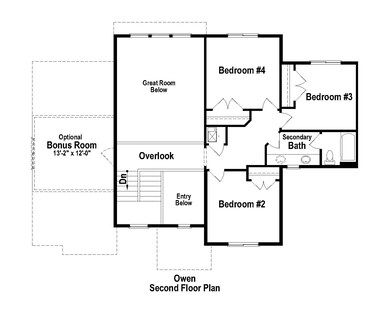PENDING
$11K PRICE INCREASE
332 E 1460 S Unit 56 Spanish Fork, UT 84660
Estimated payment $5,268/month
Total Views
2,272
5
Beds
2.5
Baths
4,139
Sq Ft
$203
Price per Sq Ft
Highlights
- Mountain View
- 1 Fireplace
- No HOA
- Main Floor Primary Bedroom
- Great Room
- 3 Car Attached Garage
About This Home
New Release in the premium community of Garrett's Place in the picturesque Salem, UT, complete with a 9' main floor and basement! Build your DREAM home with us! Choose a base plan to customize, including moving walls, choosing finishes, and more! Contact listing agent for a list of floor plans available.
Home Details
Home Type
- Single Family
Year Built
- Built in 2025
Lot Details
- 0.35 Acre Lot
- Property is zoned Single-Family
Parking
- 3 Car Attached Garage
Home Design
- Stone Siding
- Clapboard
- Asphalt
- Stucco
Interior Spaces
- 4,139 Sq Ft Home
- 3-Story Property
- Ceiling Fan
- 1 Fireplace
- Double Pane Windows
- Sliding Doors
- Great Room
- Mountain Views
- Natural lighting in basement
- Electric Dryer Hookup
Kitchen
- Free-Standing Range
- Microwave
- Portable Dishwasher
- Disposal
Flooring
- Carpet
- Laminate
- Tile
Bedrooms and Bathrooms
- 5 Bedrooms | 1 Primary Bedroom on Main
- Walk-In Closet
- Bathtub With Separate Shower Stall
Schools
- Mt Loafer Elementary School
- Salem Jr Middle School
- Salem Hills High School
Utilities
- Forced Air Heating and Cooling System
- Natural Gas Connected
Community Details
- No Home Owners Association
- Garrett's Place Subdivision
Listing and Financial Details
- Exclusions: Dryer, Refrigerator, Washer
- Assessor Parcel Number 40-654-0056
Map
Create a Home Valuation Report for This Property
The Home Valuation Report is an in-depth analysis detailing your home's value as well as a comparison with similar homes in the area
Home Values in the Area
Average Home Value in this Area
Property History
| Date | Event | Price | List to Sale | Price per Sq Ft |
|---|---|---|---|---|
| 11/12/2025 11/12/25 | Price Changed | $840,119 | +1.4% | $203 / Sq Ft |
| 03/07/2025 03/07/25 | Pending | -- | -- | -- |
| 01/22/2025 01/22/25 | For Sale | $828,900 | -- | $200 / Sq Ft |
Source: UtahRealEstate.com
Source: UtahRealEstate.com
MLS Number: 2060055
Nearby Homes
- 417 E 1460 S Unit 48
- 1931 E 1400 S
- 357 E 1460 S Unit 45
- 385 E 1460 S Unit 47
- 379 E 1460 S Unit 46
- 1547 S 2120 E
- 2012 E 1630 S
- 1246 S 2130 E
- 1236 S 2130 E
- 1503 S 3740 E Unit 1320
- 1591 E 1550 S
- 1093 S 1960 E
- 1184 S 2300 E
- 1341 E 1670 S Unit 819
- 1333 E 1670 S Unit 816
- 1339 E 1670 S Unit 818
- 1334 E 1670 S Unit 822
- 1296 E 1670 S Unit 910
- 1336 E 1670 S Unit 821
- 1337 E 1670 S Unit 817




