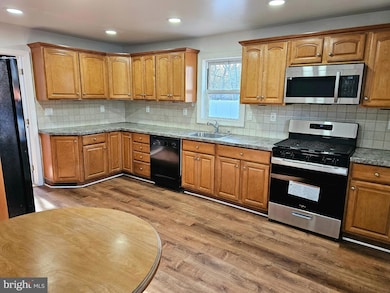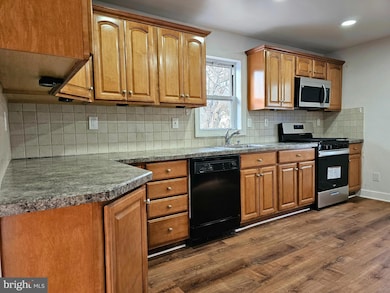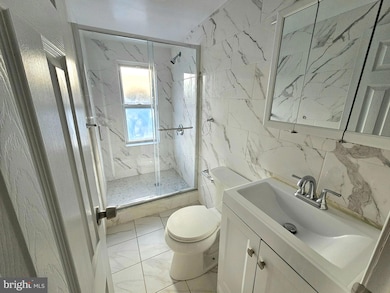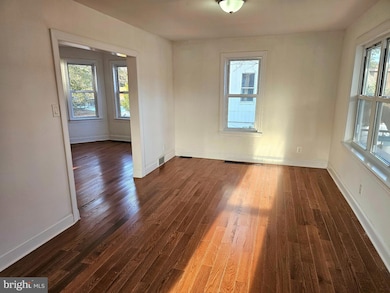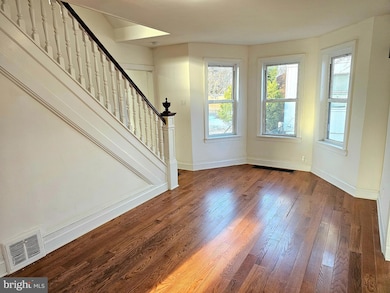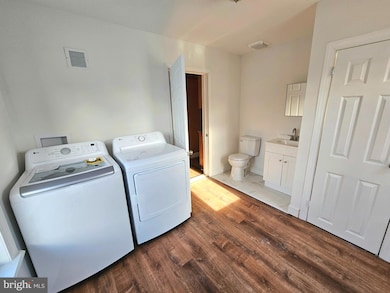332 E Linden Ave Lindenwold, NJ 08021
Highlights
- A-Frame Home
- Attic
- Patio
- Wood Flooring
- No HOA
- 4-minute walk to Emerson Park
About This Home
Discover your new home in this beautifully updated four-bedroom, one-and-a-half-bath brick colonial located on an oversized lot! The charming front porch welcomes you into a spacious interior featuring a bright living room, formal dining room, and a cozy den with gleaming hardwood floors.
The eat-in kitchen offers updated oak cabinets, modern black appliances, and a stylish ceramic tile backsplash, perfect for everyday meals or entertaining. Upstairs, you'll find three comfortable bedrooms and a full bath. The main floor includes a newly added half bath combined with a convenient laundry area.
Additional features include a large walk-up attic, a full unfinished basement for storage, and a detached one-car garage. With modern updates and classic charm, this home is ready for you to move in.
Don't miss this rental opportunity—schedule your showing today!
Home Details
Home Type
- Single Family
Est. Annual Taxes
- $5,949
Year Built
- Built in 1900 | Remodeled in 2024
Lot Details
- 7,501 Sq Ft Lot
- Lot Dimensions are 50.00 x 150.00
- Property is in very good condition
Home Design
- A-Frame Home
- Frame Construction
- Concrete Perimeter Foundation
Interior Spaces
- 1,474 Sq Ft Home
- Property has 2 Levels
- Ceiling Fan
- Dining Area
- Wood Flooring
- Natural lighting in basement
- Attic
Kitchen
- Gas Oven or Range
- Stove
- Dishwasher
Bedrooms and Bathrooms
- Walk-in Shower
Laundry
- Laundry on main level
- Dryer
- Washer
Parking
- 2 Parking Spaces
- 2 Driveway Spaces
Outdoor Features
- Patio
- Shed
Utilities
- Forced Air Heating and Cooling System
- Natural Gas Water Heater
Listing and Financial Details
- Residential Lease
- Security Deposit $3,000
- Tenant pays for cable TV, cooking fuel, electricity, gas, heat, hot water, insurance, light bulbs/filters/fuses/alarm care, snow removal, lawn/tree/shrub care, all utilities
- No Smoking Allowed
- 12-Month Lease Term
- Available 9/27/25
- Assessor Parcel Number 22-00095-00008
Community Details
Overview
- No Home Owners Association
Pet Policy
- No Pets Allowed
Map
Source: Bright MLS
MLS Number: NJCD2102984
APN: 22-00095-0000-00008
- 450 Hawthorne St
- 409 Cedar Ave
- 725 E Linden Ave
- 5 S White Horse Pike
- 713 Myrtle Ave
- 105 Summit Ave
- 725 Myrtle Ave
- 25 State Ave
- 513 N White Horse Pike
- 805 Myrtle Ave
- 109 State Ave
- 135 Madison Ave
- 700 Elizabeth Ave
- 104 W Park Ave
- 116 W Park Ave
- 205 State Ave
- 961 - E Gibbsboro Rd
- 202 Broadway
- 470 Wilson Ave
- 919 Pinelawn Ave
- 38 Broadway Unit B
- 38 Broadway Unit C
- 38 Broadway Unit D
- 38 Broadway Unit A
- 98 Oak St
- 506 S White Horse Pike
- 25 Bishop Terrace
- 401 E Gibbsboro Rd
- 91 Oak St
- 511 E Gibbsboro Rd
- 411 E Gibbsboro Rd
- 101 E Gibbsboro Rd
- 43 California Ave Unit A
- 1000 W Atlantic Ave
- 534 Park Ave
- 801 W Park Ave
- 58 Chelsea Cir
- 58 Chews Landing Rd
- 322 7th Ave
- 220 Berlin Rd

