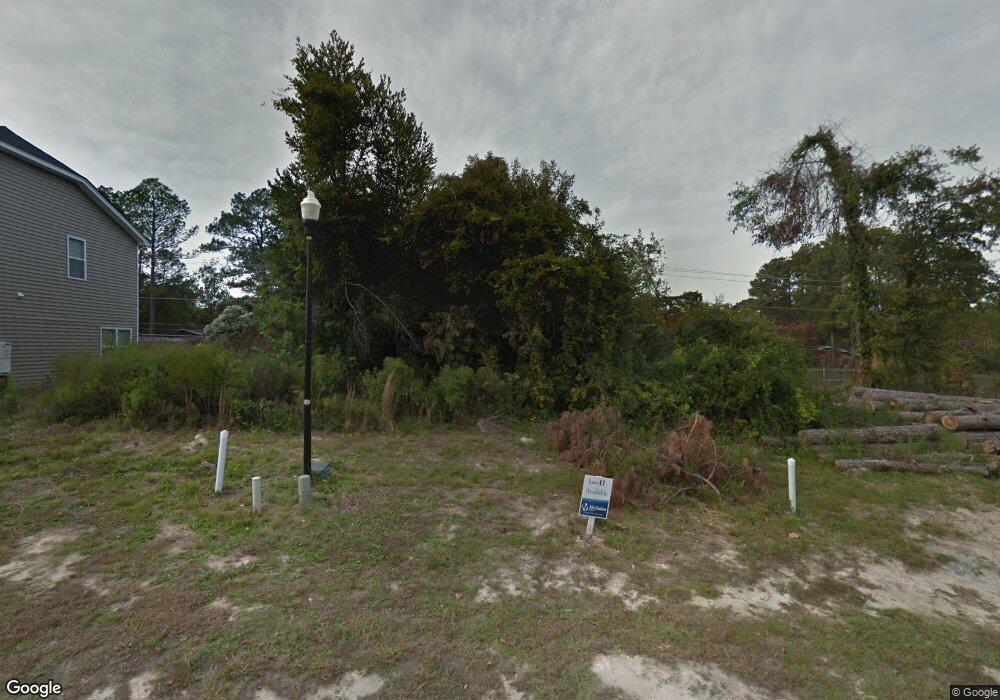332 Eagle Feather Loop Columbia, SC 29206
Estimated Value: $235,000 - $269,000
3
Beds
3
Baths
1,940
Sq Ft
$128/Sq Ft
Est. Value
About This Home
This home is located at 332 Eagle Feather Loop, Columbia, SC 29206 and is currently estimated at $249,102, approximately $128 per square foot. 332 Eagle Feather Loop is a home located in Richland County with nearby schools including Forest Lake Elementary School, Dent Middle School, and Richland Northeast High School.
Ownership History
Date
Name
Owned For
Owner Type
Purchase Details
Closed on
Dec 6, 2016
Sold by
Buller River Developments Llc
Bought by
Andreason Rod N
Current Estimated Value
Home Financials for this Owner
Home Financials are based on the most recent Mortgage that was taken out on this home.
Original Mortgage
$120,720
Outstanding Balance
$97,328
Interest Rate
3.47%
Mortgage Type
New Conventional
Estimated Equity
$151,774
Purchase Details
Closed on
Sep 9, 2016
Sold by
Mcguinn Homes Llc
Bought by
Buller River Developments Llc
Create a Home Valuation Report for This Property
The Home Valuation Report is an in-depth analysis detailing your home's value as well as a comparison with similar homes in the area
Home Values in the Area
Average Home Value in this Area
Purchase History
| Date | Buyer | Sale Price | Title Company |
|---|---|---|---|
| Andreason Rod N | $150,900 | None Available | |
| Buller River Developments Llc | $320,000 | None Available |
Source: Public Records
Mortgage History
| Date | Status | Borrower | Loan Amount |
|---|---|---|---|
| Open | Andreason Rod N | $120,720 |
Source: Public Records
Tax History
| Year | Tax Paid | Tax Assessment Tax Assessment Total Assessment is a certain percentage of the fair market value that is determined by local assessors to be the total taxable value of land and additions on the property. | Land | Improvement |
|---|---|---|---|---|
| 2024 | $5,990 | $175,300 | $0 | $0 |
| 2023 | $5,858 | $6,096 | $0 | $0 |
| 2022 | $5,366 | $152,400 | $28,000 | $124,400 |
| 2021 | $5,402 | $9,140 | $0 | $0 |
| 2020 | $5,465 | $9,140 | $0 | $0 |
| 2019 | $5,477 | $9,140 | $0 | $0 |
| 2018 | $5,492 | $9,050 | $0 | $0 |
| 2017 | $5,357 | $9,050 | $0 | $0 |
| 2016 | $234 | $400 | $0 | $0 |
| 2015 | $229 | $400 | $0 | $0 |
| 2014 | $229 | $6,600 | $0 | $0 |
| 2013 | -- | $400 | $0 | $0 |
Source: Public Records
Map
Nearby Homes
- 308 Percival Rd Unit 102
- 308 Percival Rd Unit 1802
- 0 Southlake Rd SE
- 206 Partridge Dr
- 5516 Lakeshore Dr Unit 708
- 5516 Lakeshore Dr Unit 711
- 5516 Lakeshore Dr
- 6048 Woodvine Rd
- 3524 Overcreek Rd
- 6033 Robinwood Rd
- 5232 Lakeshore Dr
- 3319 Overcreek Rd
- 3311 Overcreek Rd
- Nx Northshore Rd
- 3334 Northshore Rd
- 3734 Northshore Rd
- 3410 Woodbranch Rd
- 6311 Eastshore Rd
- 5027 Forest Lake Place
- 3616 Greenleaf Rd
- 336 Eagle Feather Loop
- 324 Eagle Feather Loop
- 340 Eagle Feather Loop
- 320 Eagle Feather Loop
- 344 Eagle Feather Loop
- 316 Eagle Feather Loop
- Lot 68 Eagle Feather Loop
- Lot 67 Eagle Feather Loop
- Lot 66 Eagle Feather Loop
- Lot 70 Eagle Feather Loop
- 352 Eagle Feather Loop
- 348 Eagle Feather Loop
- 325 Eagle Feather Loop
- 398 Eagle Feather Loop
- 312 Eagle Feather Loop
- 396 Eagle Feather Loop
- 321 Eagle Feather Loop
- 325 Percival Rd
- 356 Eagle Feather Loop
- 308 Eagle Feather Loop
