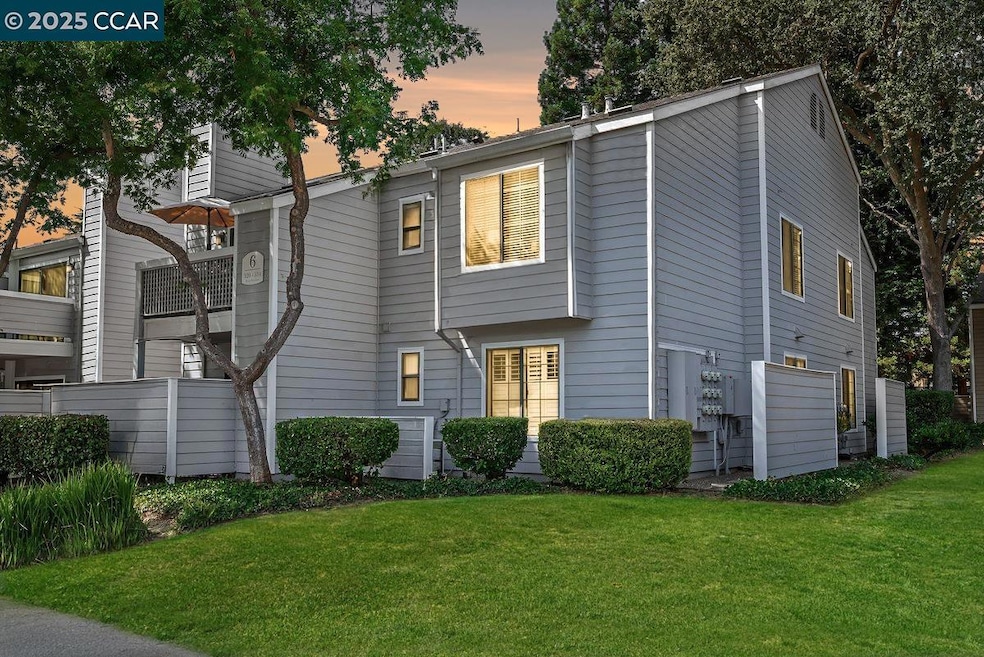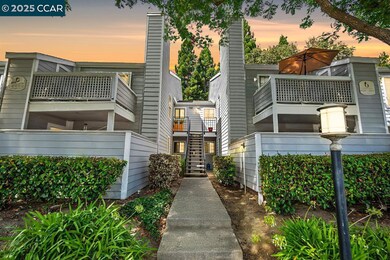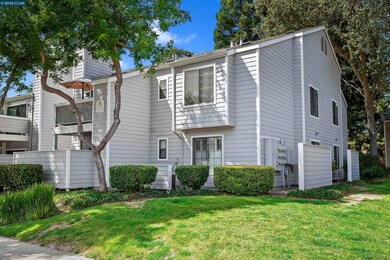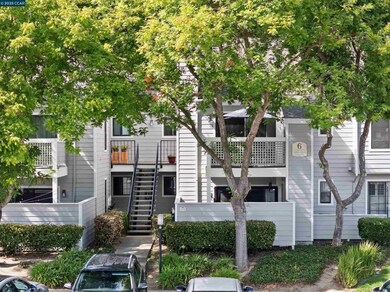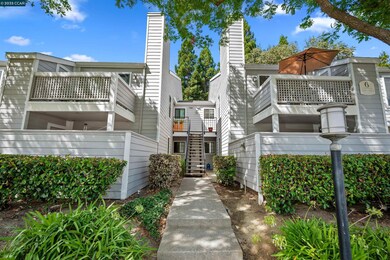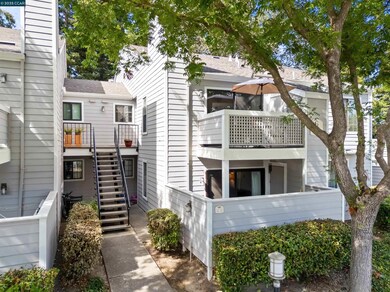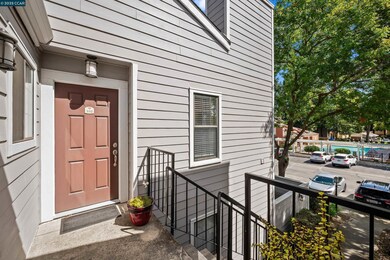332 Eastridge Dr Unit 66 San Ramon, CA 94582
Canyon Lakes NeighborhoodEstimated payment $4,178/month
Highlights
- Fitness Center
- Gated Community
- Clubhouse
- Walt Disney Elementary School Rated A
- View of Trees or Woods
- Contemporary Architecture
About This Home
Beautifully maintained Eastridge upper-level condo at the top of San Ramon's Bollinger Canyon Rd. Gated community w/in a mile of City Center, year-round farmers market, The Marketplace shops, restaurants, Central Park, library, community ctr, Iron Horse Trail. 1074+/-SF. 2 bds w/en suite bathrooms, mirrored closet drs. 2 bathrooms w/single sink vanities, tub/shower combos. Inviting entry. Vaulted ceilings. Fresh int paint. Crown molding. Tile & carpeted floors. Updated central AC (2019). Abundant natural light. Living rm w/wood-burning fireplace, slider to view balcony & storage closet. Dining area, ceiling fan/light. Well-appointed kitchen w/granite counters, richly stained cabinetry, upper glass-faced cabinets, stainless steel refrigerator, new Samsung range, dishwasher & microwave. Front-facing window over stainless-steel sink. Washer/dryer behind closet drs. Multiple storage closets. Updated central AC (2019). Updated exterior. Exclusive enclave of condos on park-like grounds. Towering redwoods. Walking trails. App-controlled security gate. Access to 2 swimming pools, spas, gym. Entertain family & friends at clubhouse. Located between Canyon Lakes & The Bridges Golf Courses. Near freeway. Top-rated SRVUSD schools w/in 2 mi. Assigned parking space. Abundant guest parking.
Open House Schedule
-
Sunday, November 23, 20252:00 to 4:00 pm11/23/2025 2:00:00 PM +00:0011/23/2025 4:00:00 PM +00:00Beautifully maintained Eastridge upper-level condo at the top of San Ramon's Bollinger Canyon Rd. Gated community w/in a mile of City Center, year-round farmers market, The Marketplace shops, restaurants, Central Park, library, community ctr, Iron Horse Trail. 1074+/-SF. 2 bds w/en suite bathrooms, mirrored closet drs. 2 bathrooms w/single sink vanities, tub/shower combos. Inviting entry. Vaulted ceilings. Fresh int paint. Crown molding. Tile & carpeted floors. Updated central AC (2019). Abundant natural light. Living rm w/wood-burning fireplace, slider to view balcony & storage closet. Dining area, ceiling fan/light. Well-appointed kitchen w/granite counters, richly stained cabinetry, upper glass-faced cabinets, stainless steel refrigerator, new Samsung range, dishwasher & microwave. Front-facing window over stainless-steel sink. Washer/dryer behind closet drs. Multiple storage closets. Updated central AC (2019). Updated exterior. Exclusive enclave of condos on park-like grounds. Towering redwoods. WOW!!Add to Calendar
Property Details
Home Type
- Condominium
Est. Annual Taxes
- $4,746
Year Built
- Built in 1988
Lot Details
- Southwest Facing Home
HOA Fees
- $620 Monthly HOA Fees
Property Views
- Woods
- Trees
- Hills
Home Design
- Contemporary Architecture
- Traditional Architecture
- Slab Foundation
- Composition Shingle Roof
- Wood Siding
Interior Spaces
- 1-Story Property
- Wood Burning Fireplace
- Window Screens
- Living Room with Fireplace
Kitchen
- Breakfast Area or Nook
- Self-Cleaning Oven
- Built-In Range
- Microwave
- Dishwasher
Flooring
- Carpet
- Tile
Bedrooms and Bathrooms
- 2 Bedrooms
- 2 Full Bathrooms
Laundry
- Laundry closet
- Stacked Washer and Dryer
- 220 Volts In Laundry
Parking
- Carport
- Guest Parking
- Assigned Parking
Eco-Friendly Details
- Energy-Efficient Appliances
- Energy-Efficient Doors
Utilities
- Forced Air Heating and Cooling System
- Thermostat
- 220 Volts in Kitchen
- High-Efficiency Water Heater
- Gas Water Heater
Listing and Financial Details
- Assessor Parcel Number 2137300667
Community Details
Overview
- Association fees include common area maintenance, exterior maintenance, hazard insurance, security/gate fee, ground maintenance
- Canyon View Association
- Crestview Subdivision
- Car Wash Area
Recreation
- Tennis Courts
- Fitness Center
- Community Pool
- Community Spa
- Trails
Pet Policy
- Limit on the number of pets
Additional Features
- Clubhouse
- Gated Community
Map
Home Values in the Area
Average Home Value in this Area
Tax History
| Year | Tax Paid | Tax Assessment Tax Assessment Total Assessment is a certain percentage of the fair market value that is determined by local assessors to be the total taxable value of land and additions on the property. | Land | Improvement |
|---|---|---|---|---|
| 2025 | $4,746 | $345,400 | $188,401 | $156,999 |
| 2024 | $4,648 | $338,628 | $184,707 | $153,921 |
| 2023 | $4,648 | $331,989 | $181,086 | $150,903 |
| 2022 | $4,588 | $325,481 | $177,536 | $147,945 |
| 2021 | $4,568 | $319,100 | $174,055 | $145,045 |
| 2019 | $4,439 | $309,638 | $168,894 | $140,744 |
| 2018 | $4,292 | $303,568 | $165,583 | $137,985 |
| 2017 | $4,146 | $297,617 | $162,337 | $135,280 |
| 2016 | $4,067 | $291,782 | $159,154 | $132,628 |
| 2015 | $4,004 | $287,400 | $156,764 | $130,636 |
| 2014 | $3,939 | $281,772 | $153,694 | $128,078 |
Property History
| Date | Event | Price | List to Sale | Price per Sq Ft |
|---|---|---|---|---|
| 10/10/2025 10/10/25 | For Sale | $599,900 | -- | $559 / Sq Ft |
Purchase History
| Date | Type | Sale Price | Title Company |
|---|---|---|---|
| Interfamily Deed Transfer | -- | Fidelity National Title Co | |
| Grant Deed | $275,000 | Fidelity National Title Co | |
| Trustee Deed | $226,700 | None Available | |
| Grant Deed | $470,000 | Chicago Title Co |
Mortgage History
| Date | Status | Loan Amount | Loan Type |
|---|---|---|---|
| Open | $220,000 | New Conventional | |
| Previous Owner | $375,920 | Balloon |
Source: Contra Costa Association of REALTORS®
MLS Number: 41117468
APN: 213-730-066-7
- 346 Eastridge Dr
- 242 Eastridge Dr
- 182 Eastridge Dr
- 162 Eastridge Dr Unit 185
- 122 Eastridge Dr
- 221 Victory Cir
- 246 Copper Ridge Rd Unit 85
- 235 Copper Ridge Rd
- 460 Bollinger Canyon Ln Unit 286
- 340 S Overlook Dr
- 2222 Dewberry Dr
- 300 Caraway Ct
- 150 Reflections Dr Unit 14
- 236 Canyon Woods Way Unit B
- 775 Watson Canyon Ct Unit 240
- 215 Reflections Dr Unit 24
- 130 Reflections Dr Unit 14
- 125 Reflections Dr Unit 21
- 805 Watson Canyon Ct Unit 163
- 115 Reflections Dr Unit 26
- 120 Cortona Dr
- 914 Vista Pointe Dr
- 401 Canyon Woods Place
- 150 Reflections Dr
- 140 Reflections Dr Unit 24
- 215 Reflections Dr Unit 14
- 805 Watson Canyon Ct Unit 161
- 12355 Alcosta Blvd
- 500 Copperset
- 309 Springfield Dr
- 3046 Lakemont Dr Unit 2
- 2000 Shoreline Loop
- 153 Lucy Ln Unit 2
- 2200 Brookcliff Cir
- 303 Norris Canyon Terrace Unit Norris Canyon
- 2000 Amaryllis Cir
- 2012 Ivory Terrace
- 3001 Ivory Terrace Unit 3001
- 2006 Ivory Terrace
- 3038 Montevideo Dr
