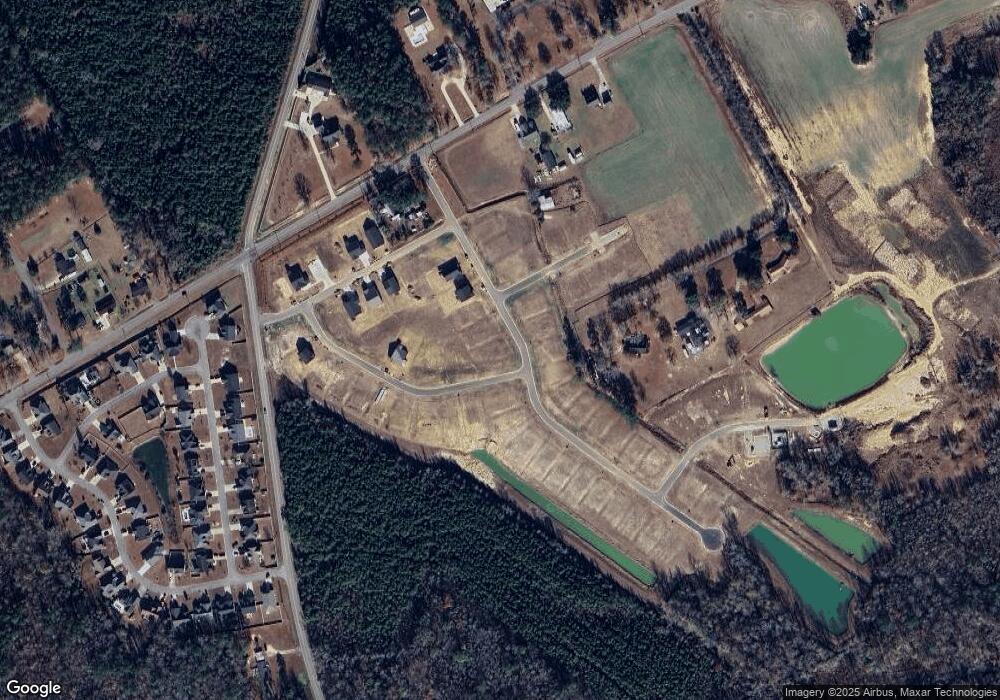332 Garden Grove St Unit Lot 214 Conway, SC 29526
4
Beds
3
Baths
2,500
Sq Ft
0.31
Acres
About This Home
This home is located at 332 Garden Grove St Unit Lot 214, Conway, SC 29526. 332 Garden Grove St Unit Lot 214 is a home located in Horry County with nearby schools including Homewood Elementary School, Whittemore Park Middle School, and Conway High School.
Create a Home Valuation Report for This Property
The Home Valuation Report is an in-depth analysis detailing your home's value as well as a comparison with similar homes in the area
Home Values in the Area
Average Home Value in this Area
Tax History Compared to Growth
Map
Nearby Homes
- 345 Garden Grove St
- 331 Garden Grove St
- 350 Garden Grove St
- 328 Garden Grove St
- 357 Garden Grove St
- 235 Sundrop Way Unit Lot 215
- 324 Garden Grove St Unit Lot 212
- 365 Garden Grove St
- 362 Garden Grove St
- 315 Garden Grove St
- 411 Atamasco Ct
- 366 Garden Grove St
- 311 Garden Grove St
- 370 Garden Grove St
- 312 Garden Grove St
- 224 Sundrop Way
- 379 Garden Grove St
- 1330 Four Mile Rd
- 304 Canyon Dr
- 728 Four Mile Rd
- 338 Garden Grove St Unit Lot 17
- 335 Garden Grove St
- 331 Garden Grove St Unit Lot 181
- 339 Garden Grove St Unit Lot 179
- 236 Sundrop Way
- 227 Sundrop Way Unit Lot 216
- 345 Garden Grove St Unit Lot 178
- 319 Garden Grove St Unit Lot 224
- 316 Garden Grove St Unit Lot 210
- 219 Sundrop Way
- 224 Sundrop Way Unit Lot 13
- 220 Sundrop Way
- 210 Garden Grove St
- TBD Garden Grove St
- 311 Garden Grove St Unit Lot 226
- 411 Atamasco Ct Unit Lot 208
- 212 Sundrop Way
- 110 Arrow Wood Dr
- 208 Sundrop Way
- 1220 Four Mile Rd
