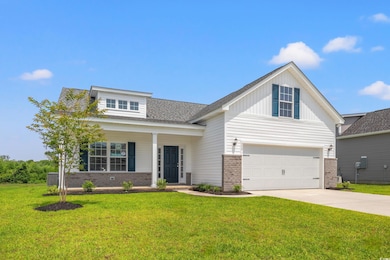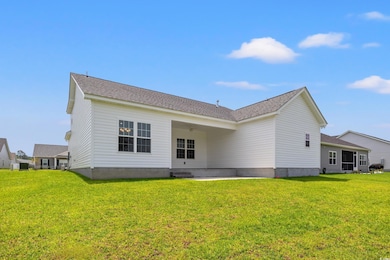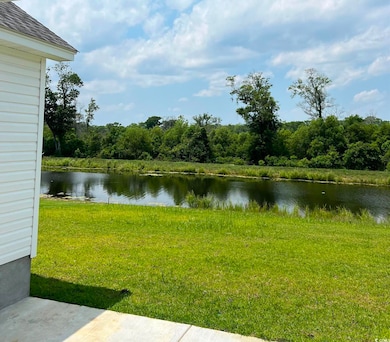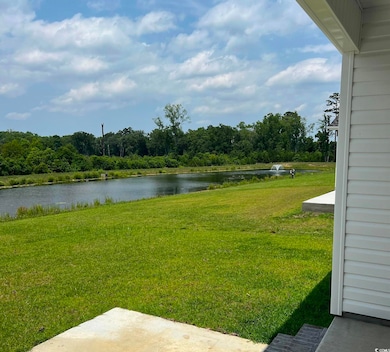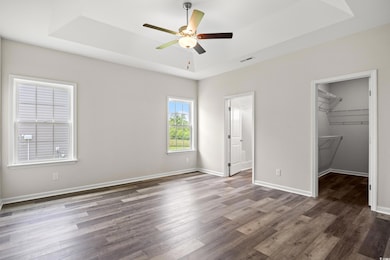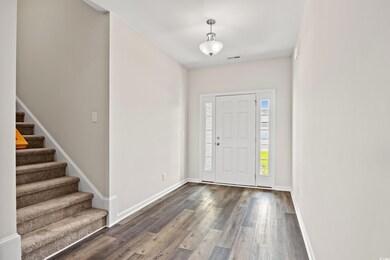332 Hayloft Cir Conway, SC 29526
Estimated payment $2,382/month
Highlights
- New Construction
- Lake View
- Rear Porch
- Waccamaw Elementary School Rated A-
- Stainless Steel Appliances
- Kitchen Island
About This Home
We would like to welcome you to this Move in Ready Abaco Floor plan, located on a Large premium pond lot, This is stunning and one of the most popular plans that we offer. 4 bedrooms and 3 bathrooms open concept with no wasted space and laminate throughout the entire first floor! A light and bright kitchen, dining area, and family room that incorporates an open design. Chestnut Ridge is a Natural Gas Community. The Kitchen has Efficient stainless steel appliances, Gas Range, large work island, and Quartz countertops make cooking in your new home enjoyable. Your master suite includes a large shower, adouble vanity, walk-in closet, plus a separate linen closet for additional storage. Enjoy the coastal breezes and peace and quiet of the area of your Front porch or Covered back porch. The Grand Strand area Leader in Building affordable homes. Take comfort in one of our newly constructed homes that has a reputation for quality and value. Whether you are a first-time home buyer or looking for your next home, A Community is sure to have a home that suits your lifestyle and Needs. Let us help you through the buying process and welcome you to your new home. The Chestnut Ridge Sales and Information Center isOpen Tuesday - Saturday 9:00 until 5: PM. Please call to schedule appointments. We Look Forward to seeing you soon! Building lifestyles for over 40 years, we remain the premier home builder along the Grand Strand. We’re proud to be the 2021, 2022, 2023, and 2024 winners of both WMBF News' and The Sun News Best Home Builder award, 2023 and 2024 winners of the Myrtle Beach Herald's Best Residential Real Estate Developer award, and 2024 winners of The Horry Independent’s Best Residential Real Estate Developer and Best New Home Builder award. We are excited to welcome you home at Chestnut Ridge.
Home Details
Home Type
- Single Family
Year Built
- Built in 2025 | New Construction
Lot Details
- 10,019 Sq Ft Lot
- Property is zoned SF10
HOA Fees
- $75 Monthly HOA Fees
Parking
- 2 Car Attached Garage
Home Design
- Split Level Home
- Vinyl Siding
Interior Spaces
- 2,013 Sq Ft Home
- Ceiling Fan
- Laminate Flooring
- Lake Views
Kitchen
- Range
- Microwave
- Dishwasher
- Stainless Steel Appliances
- Kitchen Island
- Trash Compactor
- Disposal
Bedrooms and Bathrooms
- 4 Bedrooms
- 3 Full Bathrooms
Schools
- Waccamaw Elementary School
- Black Water Middle School
- Carolina Forest High School
Additional Features
- No Carpet
- Rear Porch
- Gas Water Heater
Community Details
- Association fees include trash pickup, pool service
Listing and Financial Details
- Home warranty included in the sale of the property
Map
Home Values in the Area
Average Home Value in this Area
Property History
| Date | Event | Price | List to Sale | Price per Sq Ft |
|---|---|---|---|---|
| 10/12/2025 10/12/25 | Price Changed | $370,000 | -1.3% | $184 / Sq Ft |
| 10/01/2025 10/01/25 | Price Changed | $375,000 | -1.4% | $186 / Sq Ft |
| 07/22/2025 07/22/25 | Price Changed | $380,274 | -2.5% | $189 / Sq Ft |
| 03/26/2025 03/26/25 | Price Changed | $389,868 | +0.3% | $194 / Sq Ft |
| 01/03/2025 01/03/25 | Price Changed | $388,568 | 0.0% | $193 / Sq Ft |
| 12/31/2024 12/31/24 | For Sale | $388,569 | -- | $193 / Sq Ft |
Source: Coastal Carolinas Association of REALTORS®
MLS Number: 2428814
- 271 Hayloft Cir
- The Sullivan Plan at Chestnut Ridge
- 459 Hayloft Cir
- The Indigo Plan at Chestnut Ridge
- The Archway Plan at Chestnut Ridge
- Live Oak II Plan at Chestnut Ridge
- The Live Oak Plan at Chestnut Ridge
- The Elm Plan at Chestnut Ridge
- The Pinckney Plan at Chestnut Ridge
- The Southport Plan at Chestnut Ridge
- The Corolla Plan at Chestnut Ridge
- The Abaco II Plan at Chestnut Ridge
- The Parkhill Plan at Chestnut Ridge
- The Abaco Plan at Chestnut Ridge
- The Sanibel Plan at Chestnut Ridge
- The Buxton Plan at Chestnut Ridge
- 120 Old Chimney Ln
- 116 Old Chimney Ln
- 175 Rivers Edge Dr
- 160 Three Oak Ln
- 541 Black Swamp Ct Unit 104
- 4212 Highway 90
- 852 Wild Leaf Loop
- 840 Windsor Rose Dr
- 5175 Yellowstone Dr
- 101 Grand Bahama Dr
- 7031 Birnamwood Ct
- 4069 Blackwolf Dr
- 3335 Moss Bridge Ln
- 2504 Sugar Creek Ct
- TBD Highway 501 Business
- 1001 Scotney Ln
- 400 Black Smith Ln Unit A
- 400 Black Smith Ln Unit A
- 2713 Scarecrow Way
- 110 Chanticleer Village Dr
- 317 Brighton Place
- 4838 Innisbrook Ct Unit Building 12, Unit 1
- 4838 Innisbrook Ct Unit 1201
- 2077 Silvercrest Dr Unit C

