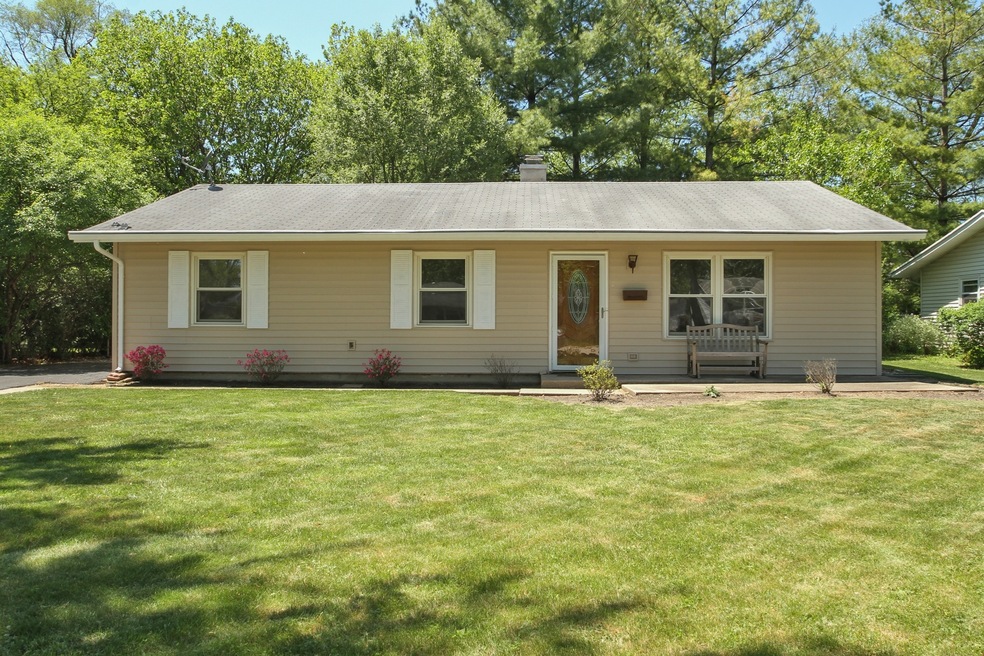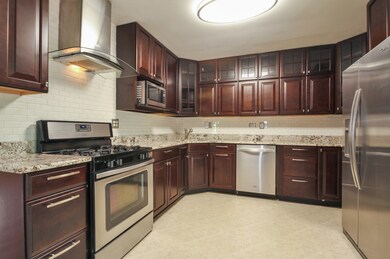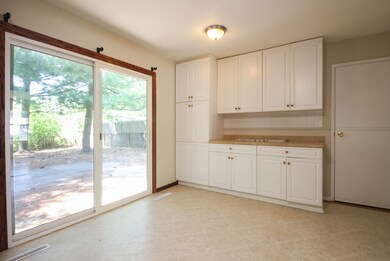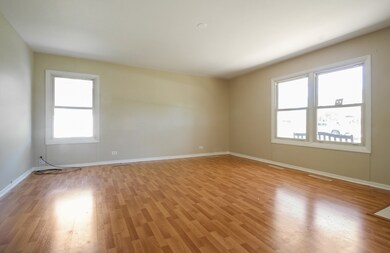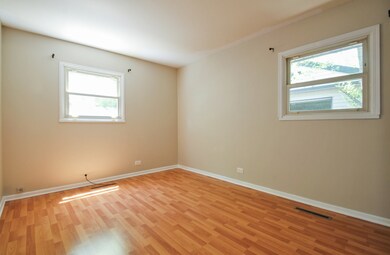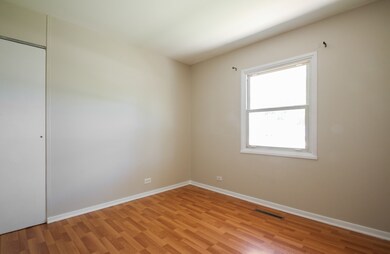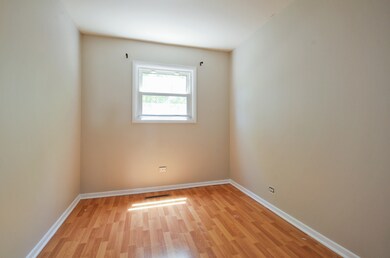
332 Hazelwood Ln Unit A Glenview, IL 60025
About This Home
As of September 2018Rarely available updated 4 bedroom ranch in Glenview for under 300k, do not miss out on this one! Freshly painted with Todays neutral tones and wood laminate flooring throughout. Completely new kitchen, with new wood Espresso cabinets, stainless steel Whirlpool appliances, and granite countertops. Kitchen is complete with a huge pantry, space for kitchen dinette, and sliding glass door that leads to a serene/private backyard. Both main bathroom and additional master bath have been updated. Detached 2.5 car garage with entirely new garage door, rails and opener. Many recent updates including brand-new vinyl siding, 2 year old furnace, 2 yr old Trane AC, and even bluetooth streaming in the main bath! Quick access to I294. Minutes from Flick Park and Golf Mill shopping area. Nothing to do but move in. Welcome home!
Last Agent to Sell the Property
Coldwell Banker Realty License #475128276 Listed on: 06/05/2018

Home Details
Home Type
Single Family
Est. Annual Taxes
$6,155
Year Built | Renovated
1958 | 2015
Lot Details
0
HOA Fees
$12 per month
Parking
2
Listing Details
- Property Type: Detached Single
- Built Before 1978 (Y/N): Yes
- General Information: School Bus Service
- Recent Rehab: Yes
- Age: 51-60 Years
- Full Bathrooms: 1
- Half Bathrooms: 1
- Ownership: Fee Simple
- Rehab Year: 2015
- Total Full or Half Bathrooms: 1.1
- Style Of House: Ranch
- Type Detached: 1 Story
- Estimated Year Built: 1958
- Tax Exemptions: Homeowner
- Special Features: None
- Property Sub Type: Detached
- Year Built: 1958
- Year Renovated: 2015
Interior Features
- Interior Property Features: Wood Laminate Floors, 1st Floor Bedroom, 1st Floor Laundry, 1st Floor Full Bath
- Number Of Rooms: 7
- Living Room: Dimensions: 17X17, On Level: Main Level, Flooring: Wood Laminate, Windows: None
- Appliances: Oven/Range, Microwave, Dishwasher, Refrigerator, Washer, Dryer, Range Hood
- Basement: Slab
- Bedrooms All Levels: 4
- Primary Bedroom Bath: Half
- Above Grade Bedrooms: 4
- Laundry: Dimensions: 6X4, On Level: Main Level, Flooring: Wood Laminate, Windows: None
- Dining Room: Dimensions: COMBO, On Level: Main Level
- Kitchen Type: Dimensions: 19X12, On Level: Main Level, Flooring: Vinyl, Windows: None
- Kitchen Type: Eating Area-Table Space, Pantry-Closet
- Additional Rooms: No additional rooms
- Master Bedroom: Dimensions: 13X10, On Level: Main Level, Flooring: Wood Laminate, Windows: None
- Bedroom 2: Dimensions: 13X11, On Level: Main Level, Flooring: Wood Laminate, Windows: None
- Bedroom 3: Dimensions: 12X10, On Level: Main Level, Flooring: Wood Laminate, Windows: None
- Bedroom 4: Dimensions: 10X8, On Level: Main Level, Flooring: Wood Laminate, Windows: None
- Estimated Sq Ft: 1290
Exterior Features
- Foundation: Concrete
- Lot Size: Less Than .25 Acre
- Exterior Building Type: Vinyl Siding
- Roof Type: Asphalt/Glass (Shingles)
- Exterior Property Features: Patio
- Exposure: S (South), E (East), W (West)
- Acreage: 0.1928
Garage/Parking
- Parking: Garage
- Garage Type: Detached
- Garage Details: Garage Door Opener(s)
- Garage On Site: Yes
- Number Garage Spaces: 2.5
- Driveway: Asphalt
- Parking Included In Price: Yes
- Garage Ownership: Owned
Utilities
- Air Conditioner: Central Air
- Water: Lake Michigan, Public
- Sewer: Sewer-Public
- Heating Fuel: Gas, Forced Air
Condo/Co-op/Association
- Fee Frequency: Annual
- Assessment Association Fees: 140
Schools
- School District: 207
- Elementary School: WASHINGTON ELEMENTARY SCHOOL
- Middle School: GEMINI JUNIOR HIGH SCHOOL
- High School: MAINE EAST HIGH SCHOOL
- Junior High Dist: 63
Lot Info
- Lot Dimensions: 70X119
- Parcel Identification Number: 09113080050000
Tax Info
- Taxes: 4731.61
Ownership History
Purchase Details
Home Financials for this Owner
Home Financials are based on the most recent Mortgage that was taken out on this home.Purchase Details
Home Financials for this Owner
Home Financials are based on the most recent Mortgage that was taken out on this home.Purchase Details
Purchase Details
Home Financials for this Owner
Home Financials are based on the most recent Mortgage that was taken out on this home.Purchase Details
Home Financials for this Owner
Home Financials are based on the most recent Mortgage that was taken out on this home.Similar Homes in Glenview, IL
Home Values in the Area
Average Home Value in this Area
Purchase History
| Date | Type | Sale Price | Title Company |
|---|---|---|---|
| Warranty Deed | $267,500 | First American Title | |
| Special Warranty Deed | $164,000 | 1St American Title | |
| Deed | -- | -- | |
| Deed | -- | -- | |
| Deed | -- | -- | |
| Warranty Deed | $265,000 | Atgf Inc | |
| Executors Deed | $225,000 | -- |
Mortgage History
| Date | Status | Loan Amount | Loan Type |
|---|---|---|---|
| Open | $265,500 | New Conventional | |
| Closed | $261,385 | FHA | |
| Closed | $262,654 | FHA | |
| Previous Owner | $160,000 | New Conventional | |
| Previous Owner | $185,773 | FHA | |
| Previous Owner | $212,000 | Unknown | |
| Previous Owner | $198,000 | Credit Line Revolving | |
| Previous Owner | $125,000 | Balloon |
Property History
| Date | Event | Price | Change | Sq Ft Price |
|---|---|---|---|---|
| 09/10/2018 09/10/18 | Sold | $267,500 | -0.6% | $207 / Sq Ft |
| 07/23/2018 07/23/18 | Pending | -- | -- | -- |
| 07/11/2018 07/11/18 | Price Changed | $269,000 | -3.6% | $209 / Sq Ft |
| 06/05/2018 06/05/18 | For Sale | $279,000 | +70.1% | $216 / Sq Ft |
| 11/09/2012 11/09/12 | Sold | $164,000 | -3.5% | $127 / Sq Ft |
| 11/07/2012 11/07/12 | Pending | -- | -- | -- |
| 11/07/2012 11/07/12 | For Sale | $170,000 | 0.0% | $132 / Sq Ft |
| 09/04/2012 09/04/12 | Pending | -- | -- | -- |
| 08/10/2012 08/10/12 | Price Changed | $170,000 | -4.0% | $132 / Sq Ft |
| 07/24/2012 07/24/12 | Price Changed | $177,000 | -2.2% | $137 / Sq Ft |
| 07/03/2012 07/03/12 | Price Changed | $181,000 | -3.0% | $140 / Sq Ft |
| 06/12/2012 06/12/12 | Price Changed | $186,550 | -2.1% | $145 / Sq Ft |
| 05/21/2012 05/21/12 | For Sale | $190,550 | 0.0% | $148 / Sq Ft |
| 04/18/2012 04/18/12 | Pending | -- | -- | -- |
| 04/06/2012 04/06/12 | For Sale | $190,550 | -- | $148 / Sq Ft |
Tax History Compared to Growth
Tax History
| Year | Tax Paid | Tax Assessment Tax Assessment Total Assessment is a certain percentage of the fair market value that is determined by local assessors to be the total taxable value of land and additions on the property. | Land | Improvement |
|---|---|---|---|---|
| 2024 | $6,155 | $28,000 | $5,880 | $22,120 |
| 2023 | $5,827 | $28,000 | $5,880 | $22,120 |
| 2022 | $5,827 | $28,000 | $5,880 | $22,120 |
| 2021 | $5,502 | $22,827 | $5,460 | $17,367 |
| 2020 | $5,399 | $22,827 | $5,460 | $17,367 |
| 2019 | $6,120 | $25,364 | $5,460 | $19,904 |
| 2018 | $4,837 | $21,536 | $4,830 | $16,706 |
| 2017 | $4,732 | $21,536 | $4,830 | $16,706 |
| 2016 | $4,652 | $21,536 | $4,830 | $16,706 |
| 2015 | $4,556 | $19,658 | $4,200 | $15,458 |
| 2014 | $4,582 | $20,166 | $4,200 | $15,966 |
| 2013 | $4,478 | $20,166 | $4,200 | $15,966 |
Agents Affiliated with this Home
-

Seller's Agent in 2018
Anne DuBray
Coldwell Banker Realty
(847) 877-8870
213 in this area
347 Total Sales
-

Buyer's Agent in 2018
J.C. Torres
Pearson Realty Group
(773) 344-2461
59 Total Sales
-

Seller's Agent in 2012
Helen Oliveri
Helen Oliveri Real Estate
(847) 967-0022
373 Total Sales
-

Buyer's Agent in 2012
Peter Kedzior
Crosstown Realty
(847) 906-3325
3 in this area
36 Total Sales
Map
Source: Midwest Real Estate Data (MRED)
MLS Number: MRD09974748
APN: 09-11-308-005-0000
- 401 Greenwood Rd
- 3245 Greenbriar Dr
- 3200 Thornberry Ln
- 8666 Gregory Ln Unit C
- 8664 Gregory Ln Unit E
- 535 Glenshire Rd
- 533 Cherry Ln
- 8657 Gregory Ln Unit 7
- 8649 Gregory Ln Unit 3
- 9666 Lois Dr Unit D
- 3119 Central Ct
- 9633 Brandy Ct Unit 6
- 532 Warren Rd
- 3101 Central Rd
- 8928 Steven Dr Unit 1A
- 505 Huber Ln
- 432 Sheryl Ln
- 9810 N Lauren Ln
- 9056 W Heathwood Cir Unit B2
- 8888 Steven Dr Unit 1H
