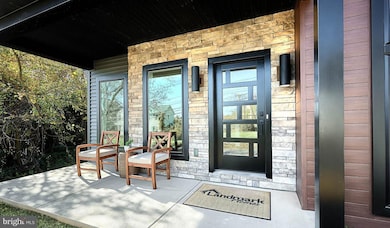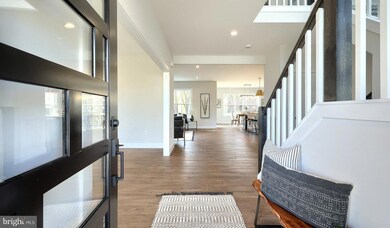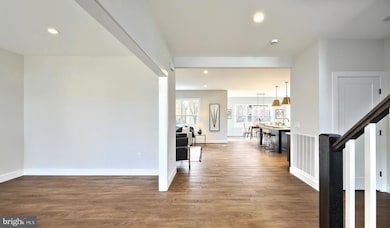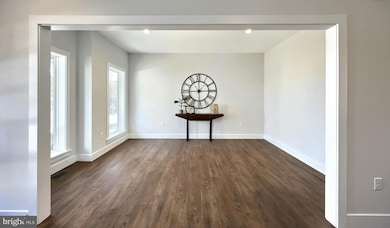332 Hockersville Rd Hershey, PA 17033
Estimated payment $4,840/month
Highlights
- New Construction
- Contemporary Architecture
- Mud Room
- Hershey Elementary School Rated A
- Great Room
- No HOA
About This Home
New contemporary home by Landmark Homes features a welcoming front porch, stylish exterior, and a 3-car garage. The garage opens to a mudroom complete with a large pantry, powder room, and a built-in bench. The first floor boasts durable vinyl plank flooring and 9’ ceilings. To the front of the home is a flex room that can be used as a study, living room, or other versatile space. The kitchen is well-appointed with quartz countertops, a tile backsplash, and enhanced cabinetry and appliances. Adjacent to the kitchen is a sunny dining area with access to the rear patio and a comfortable family room warmed by a cozy fireplace with floor to ceiling stone. The 2nd floor owner’s suite features an expansive closet and a private bathroom with a tile shower and double bowl vanity. Also on the 2nd floor are 3 additional bedrooms, a full bathroom, and a convenient laundry room.
Home Details
Home Type
- Single Family
Est. Annual Taxes
- $10,145
Year Built
- Built in 2024 | New Construction
Lot Details
- 0.28 Acre Lot
- Property is in excellent condition
Parking
- 3 Car Direct Access Garage
- Front Facing Garage
- Garage Door Opener
- Driveway
Home Design
- Contemporary Architecture
- Batts Insulation
- Shingle Roof
- Stone Siding
- Vinyl Siding
- Passive Radon Mitigation
- Concrete Perimeter Foundation
- Stick Built Home
Interior Spaces
- Property has 2 Levels
- Built-In Features
- Ceiling height of 9 feet or more
- Recessed Lighting
- Electric Fireplace
- Window Screens
- Sliding Doors
- Six Panel Doors
- Mud Room
- Great Room
- Family Room Off Kitchen
- Combination Kitchen and Dining Room
- Den
Kitchen
- Electric Oven or Range
- Range Hood
- Built-In Microwave
- Dishwasher
- Stainless Steel Appliances
- Kitchen Island
- Upgraded Countertops
Flooring
- Carpet
- Luxury Vinyl Plank Tile
Bedrooms and Bathrooms
- 4 Bedrooms
- En-Suite Primary Bedroom
- Walk-In Closet
- Bathtub with Shower
- Walk-in Shower
Laundry
- Laundry Room
- Washer and Dryer Hookup
Unfinished Basement
- Partial Basement
- Crawl Space
Eco-Friendly Details
- Energy-Efficient Windows with Low Emissivity
Outdoor Features
- Patio
- Porch
Schools
- Hershey High School
Utilities
- Forced Air Heating and Cooling System
- Electric Water Heater
Community Details
- No Home Owners Association
- Built by Landmark Builders
- Charlotte
Listing and Financial Details
- Assessor Parcel Number 24-034-038-000-0000
Map
Home Values in the Area
Average Home Value in this Area
Tax History
| Year | Tax Paid | Tax Assessment Tax Assessment Total Assessment is a certain percentage of the fair market value that is determined by local assessors to be the total taxable value of land and additions on the property. | Land | Improvement |
|---|---|---|---|---|
| 2025 | $731 | $23,400 | $23,400 | $0 |
| 2024 | $2,344 | $79,800 | $23,400 | $56,400 |
| 2023 | $2,302 | $79,800 | $23,400 | $56,400 |
| 2022 | $2,251 | $79,800 | $23,400 | $56,400 |
| 2021 | $2,251 | $79,800 | $23,400 | $56,400 |
| 2020 | $2,251 | $79,800 | $23,400 | $56,400 |
| 2019 | $2,210 | $79,800 | $23,400 | $56,400 |
| 2018 | $2,152 | $79,800 | $23,400 | $56,400 |
| 2017 | $2,152 | $79,800 | $23,400 | $56,400 |
| 2016 | $0 | $79,800 | $23,400 | $56,400 |
| 2015 | -- | $79,800 | $23,400 | $56,400 |
| 2014 | -- | $79,800 | $23,400 | $56,400 |
Property History
| Date | Event | Price | Change | Sq Ft Price |
|---|---|---|---|---|
| 08/28/2025 08/28/25 | Pending | -- | -- | -- |
| 07/24/2025 07/24/25 | Price Changed | $749,900 | -1.3% | $282 / Sq Ft |
| 06/24/2025 06/24/25 | Price Changed | $759,900 | -1.3% | $285 / Sq Ft |
| 05/21/2025 05/21/25 | Price Changed | $769,900 | -1.3% | $289 / Sq Ft |
| 05/02/2025 05/02/25 | Price Changed | $779,900 | -1.3% | $293 / Sq Ft |
| 03/31/2025 03/31/25 | Price Changed | $789,900 | -1.3% | $297 / Sq Ft |
| 02/20/2025 02/20/25 | Price Changed | $799,900 | -2.4% | $300 / Sq Ft |
| 01/28/2025 01/28/25 | Price Changed | $819,800 | -1.2% | $308 / Sq Ft |
| 12/24/2024 12/24/24 | Price Changed | $829,800 | -2.4% | $312 / Sq Ft |
| 12/06/2024 12/06/24 | Price Changed | $849,800 | -1.7% | $319 / Sq Ft |
| 11/12/2024 11/12/24 | For Sale | $864,900 | +274.4% | $325 / Sq Ft |
| 11/14/2023 11/14/23 | Sold | $231,000 | +16.1% | $182 / Sq Ft |
| 09/24/2023 09/24/23 | Pending | -- | -- | -- |
| 09/23/2023 09/23/23 | For Sale | $199,000 | -- | $157 / Sq Ft |
Purchase History
| Date | Type | Sale Price | Title Company |
|---|---|---|---|
| Special Warranty Deed | $231,000 | None Listed On Document |
Mortgage History
| Date | Status | Loan Amount | Loan Type |
|---|---|---|---|
| Previous Owner | $10,000 | Credit Line Revolving |
Source: Bright MLS
MLS Number: PADA2039766
APN: 24-034-038
- 238 Hockersville Rd
- 228 Hockersville Rd
- 571 Beech Ave
- 519 Cedar Ave
- 988 W Areba Ave
- 520 W Caracas Ave
- 428 Beech Ave
- 420 Cedar Ave
- 1037 Hillview Ln
- 310 Cedar Ave
- 207 Maple Ave
- 29 Almond Dr
- 146 W Granada Ave
- 46 W Governor Rd
- 124 Maple Ave
- 17 Leearden Rd
- 69 W Areba Ave
- 15 Forest Ave
- 0 Clark Rd
- 890 Fishburn Rd







