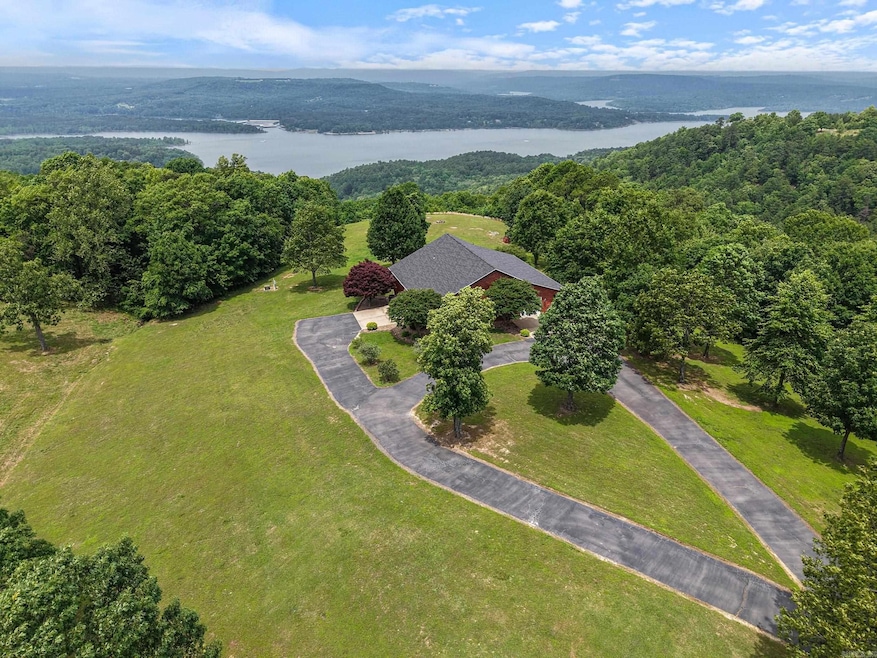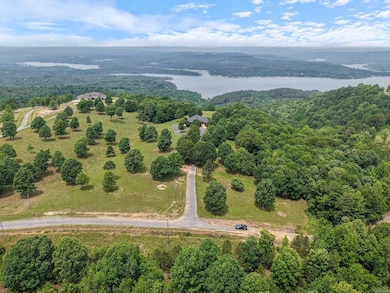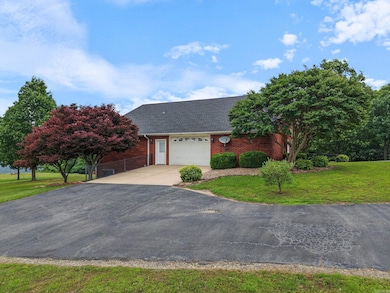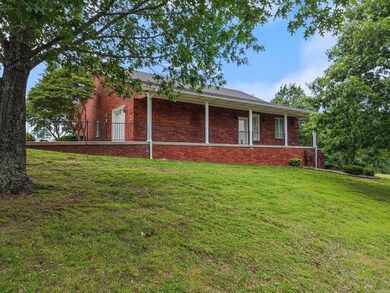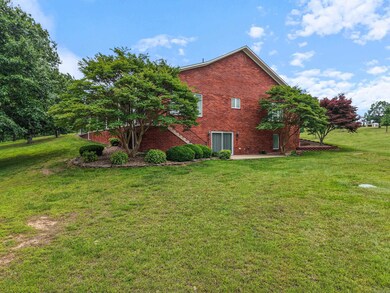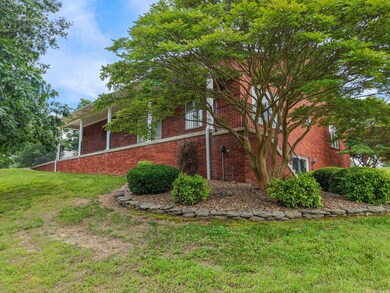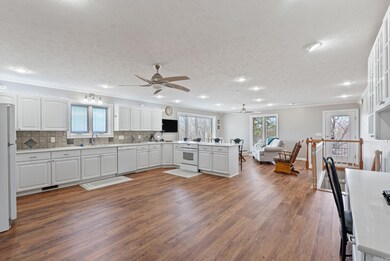332 Hunter Ridge Rd Bee Branch, AR 72013
Estimated payment $2,976/month
Highlights
- Lake View
- Wooded Lot
- Main Floor Primary Bedroom
- River Nearby
- Traditional Architecture
- Bonus Room
About This Home
Imagine seeing this breathtaking, panoramic view of Greers Ferry Lake from your very own home on a hilltop point! Every detail of this one-owner home was immaculately planned, and much of it was updated in 2024. As you drive in, there is a 1,500sqft fully insulated garage/shop combo attached to the home. Each story in the home has the ability to be used by a separate group of guests. The main floor of the home features a spacious kitchen, full bath, and a bedroom and living room that both have spectacular views from the windows. The walk-out basement is constructed of insulated concrete (ICF), making it the ultimate safe room, complete with its own living area, bedroom, full bath, and mechanical/storage room. Additional features include quartz countertops, Pella casement windows, and luxury vinyl floors. Want something bigger? Use this home until you build your dream home and you'll have an amazing guest home, as the original owners intended. There is plenty of room on the 7.5 acres, which includes a waterfall you can hear from the porch during wet weather! There is also an additional 25 acres across the road, much of which also has a fantastic view. Agents please see remarks.
Home Details
Home Type
- Single Family
Est. Annual Taxes
- $1,750
Year Built
- Built in 2003
Lot Details
- 7.59 Acre Lot
- Rural Setting
- Level Lot
- Cleared Lot
- Wooded Lot
Property Views
- Lake
- Mountain
Home Design
- Traditional Architecture
- Slab Foundation
- Brick Frame
- Composition Roof
Interior Spaces
- 2,000 Sq Ft Home
- 2-Story Property
- Wired For Data
- Sheet Rock Walls or Ceilings
- Ceiling Fan
- Insulated Windows
- Insulated Doors
- Family Room
- Combination Dining and Living Room
- Bonus Room
- Fire and Smoke Detector
Kitchen
- Eat-In Kitchen
- Breakfast Bar
- Stove
- Range
- Dishwasher
- Quartz Countertops
Flooring
- Tile
- Luxury Vinyl Tile
Bedrooms and Bathrooms
- 2 Bedrooms
- Primary Bedroom on Main
- In-Law or Guest Suite
- 2 Full Bathrooms
Laundry
- Laundry Room
- Washer and Electric Dryer Hookup
Finished Basement
- Heated Basement
- Walk-Out Basement
- Basement Fills Entire Space Under The House
Parking
- 4 Car Garage
- Side or Rear Entrance to Parking
Outdoor Features
- River Nearby
- Covered Patio or Porch
Utilities
- Central Heating and Cooling System
- Heat Pump System
- Co-Op Electric
- Electric Water Heater
- Septic System
Map
Tax History
| Year | Tax Paid | Tax Assessment Tax Assessment Total Assessment is a certain percentage of the fair market value that is determined by local assessors to be the total taxable value of land and additions on the property. | Land | Improvement |
|---|---|---|---|---|
| 2024 | $1,750 | $37,560 | $3,840 | $33,720 |
| 2023 | $1,750 | $37,560 | $3,840 | $33,720 |
| 2022 | $1,750 | $37,560 | $3,840 | $33,720 |
| 2021 | $1,750 | $37,560 | $3,840 | $33,720 |
| 2020 | $1,750 | $37,560 | $3,840 | $33,720 |
| 2019 | $1,713 | $36,770 | $6,010 | $30,760 |
| 2018 | $1,747 | $37,500 | $6,360 | $31,140 |
| 2017 | $1,641 | $37,500 | $6,360 | $31,140 |
| 2015 | -- | $32,730 | $6,330 | $26,400 |
| 2014 | -- | $32,730 | $6,330 | $26,400 |
| 2013 | -- | $31,430 | $6,330 | $25,100 |
Property History
| Date | Event | Price | List to Sale | Price per Sq Ft |
|---|---|---|---|---|
| 07/08/2025 07/08/25 | Price Changed | $545,000 | -8.4% | $273 / Sq Ft |
| 06/04/2025 06/04/25 | Price Changed | $595,000 | -6.9% | $298 / Sq Ft |
| 04/24/2025 04/24/25 | Price Changed | $639,000 | -1.5% | $320 / Sq Ft |
| 03/22/2025 03/22/25 | For Sale | $649,000 | -- | $325 / Sq Ft |
Purchase History
| Date | Type | Sale Price | Title Company |
|---|---|---|---|
| Quit Claim Deed | -- | -- | |
| Deed | -- | -- | |
| Warranty Deed | $3,000 | -- | |
| Deed | -- | -- | |
| Warranty Deed | $40,000 | -- | |
| Warranty Deed | $48,000 | -- | |
| Deed | -- | -- |
Source: Cooperative Arkansas REALTORS® MLS
MLS Number: 25011133
APN: 0000-02991-0300
- 334 Hunters Ridge
- 7429 Highway 336 E
- 158 Gr Tree Rd
- 48 Gr Tree Rd
- 296 Gr Tree Rd
- 574 Choctaw Landing
- Lot 25 Wood Ln
- 000 Wood Ln
- LOT 29 Wood - Shields Ln
- 142 Jordan Ln
- 3 acres Highway 336 E
- 211 Woodland Shores Dr
- 301-501 Meade Rd
- 000 Palisades Dr
- 1535 Klondike Rd
- 51 Shelton Rd N
- 00 Long Branch Ln
- 000 Long Branch Ln
- 108 Heather Ln
- 108 Heather Ln
- 118 Cedar Valley Rd
- 601 Dave Creek Pkwy
- 106 Set Ct
- 148 Pine St
- 135 Hillview #21 Dr
- 134 Richwood Dr
- 3007 Summerhill Place
- 3003 Summerhill Place
- 86 Donham Dr
- 2140 George Ln
- 522 Spruce St
- 25 Whittenway Dr
- 124 N Broadview St
- 2312 E Smokey Ridge
- 2322 Highway 25b
- 6 Joel Ln
- 118 Union Rd
- 122 Union Rd
- 101 Star Rd
- 300 W Harding St
