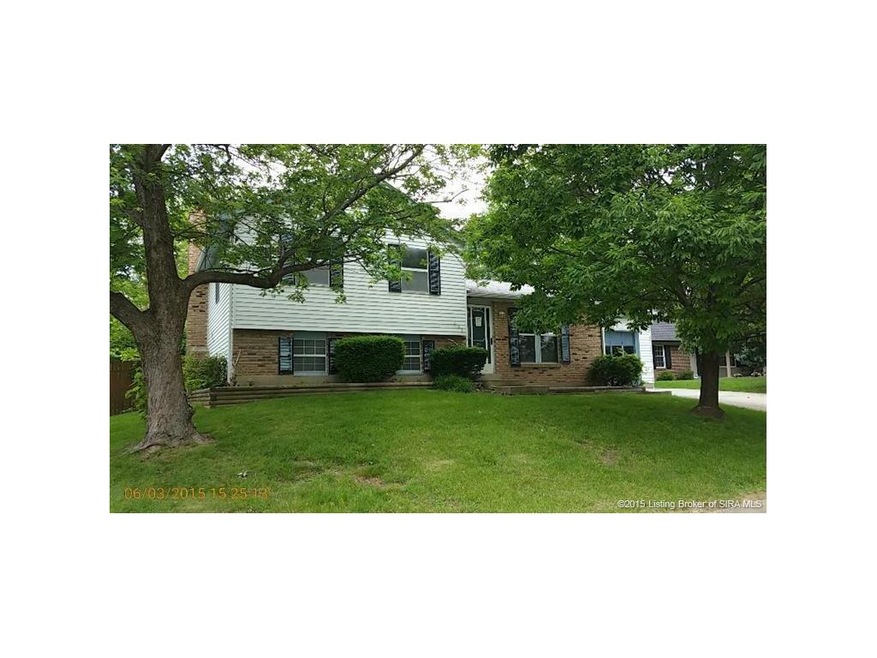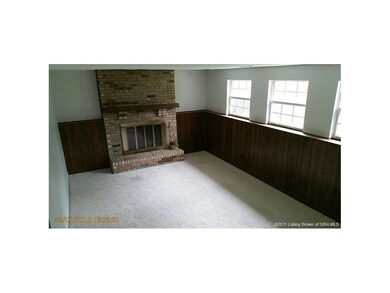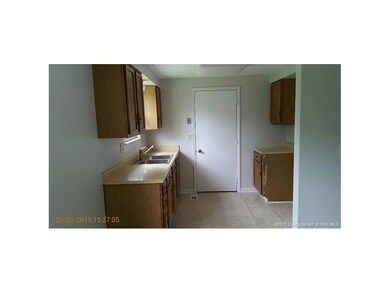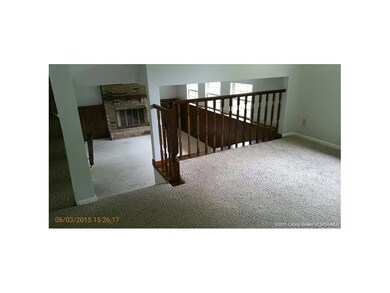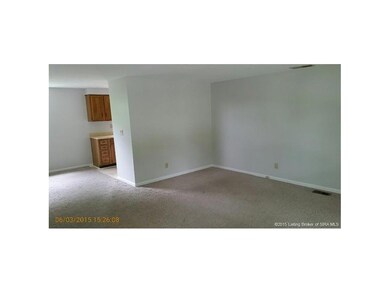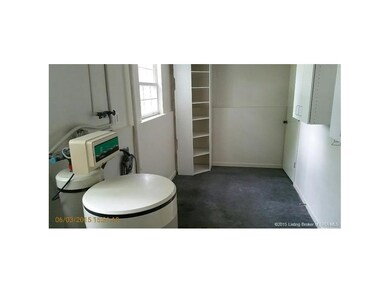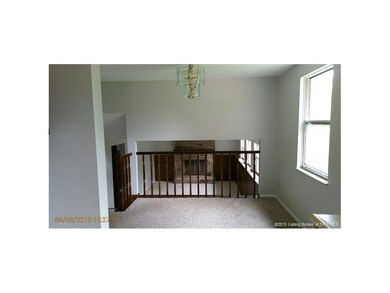
332 Ingram Ave New Albany, IN 47150
Highlights
- 1 Car Attached Garage
- Grant Line School Rated A
- Heat Pump System
About This Home
As of November 2024THREE Bedroom TWO FULL Bath Tri-Level with convenient location in New Albany! Home features a very nice floorplan, large fenced yard with deck & storage shed, recently remodeled upstairs bathroom, one car attached garage, and Carrier HVAC system! See attachment for PAS requirements and WFHM offer submittal information in MLS document section.
Last Agent to Sell the Property
Semonin REALTORS License #RB14028184 Listed on: 06/03/2015

Home Details
Home Type
- Single Family
Est. Annual Taxes
- $763
Year Built
- Built in 1980
Lot Details
- 8,407 Sq Ft Lot
- Lot Dimensions are 82x103
Parking
- 1 Car Attached Garage
- Front Facing Garage
Home Design
- 1,606 Sq Ft Home
- Tri-Level Property
- Poured Concrete
- Frame Construction
Bedrooms and Bathrooms
- 3 Bedrooms
- 2 Full Bathrooms
Utilities
- Heat Pump System
- Electric Water Heater
Additional Features
- Basement
Listing and Financial Details
- Foreclosure
- Assessor Parcel Number 220508401012000007
Ownership History
Purchase Details
Home Financials for this Owner
Home Financials are based on the most recent Mortgage that was taken out on this home.Purchase Details
Home Financials for this Owner
Home Financials are based on the most recent Mortgage that was taken out on this home.Purchase Details
Home Financials for this Owner
Home Financials are based on the most recent Mortgage that was taken out on this home.Purchase Details
Similar Homes in New Albany, IN
Home Values in the Area
Average Home Value in this Area
Purchase History
| Date | Type | Sale Price | Title Company |
|---|---|---|---|
| Warranty Deed | -- | None Available | |
| Deed | $95,000 | -- | |
| Warranty Deed | -- | Change Of Title Inc | |
| Sheriffs Deed | -- | -- |
Mortgage History
| Date | Status | Loan Amount | Loan Type |
|---|---|---|---|
| Open | $187,220 | New Conventional | |
| Closed | $153,664 | FHA | |
| Previous Owner | $90,250 | New Conventional | |
| Previous Owner | $126,000 | Adjustable Rate Mortgage/ARM |
Property History
| Date | Event | Price | Change | Sq Ft Price |
|---|---|---|---|---|
| 11/22/2024 11/22/24 | Sold | $233,000 | -8.6% | $114 / Sq Ft |
| 10/22/2024 10/22/24 | Pending | -- | -- | -- |
| 10/16/2024 10/16/24 | Price Changed | $254,900 | -3.8% | $124 / Sq Ft |
| 09/16/2024 09/16/24 | Price Changed | $264,900 | -7.0% | $129 / Sq Ft |
| 09/10/2024 09/10/24 | Price Changed | $284,900 | -2.6% | $139 / Sq Ft |
| 08/30/2024 08/30/24 | For Sale | $292,500 | +207.9% | $143 / Sq Ft |
| 10/27/2015 10/27/15 | Sold | $95,000 | -20.8% | $59 / Sq Ft |
| 09/08/2015 09/08/15 | Pending | -- | -- | -- |
| 06/03/2015 06/03/15 | For Sale | $120,000 | -- | $75 / Sq Ft |
Tax History Compared to Growth
Tax History
| Year | Tax Paid | Tax Assessment Tax Assessment Total Assessment is a certain percentage of the fair market value that is determined by local assessors to be the total taxable value of land and additions on the property. | Land | Improvement |
|---|---|---|---|---|
| 2024 | $2,338 | $140,800 | $19,900 | $120,900 |
| 2023 | $2,338 | $143,500 | $19,900 | $123,600 |
| 2022 | $2,306 | $145,000 | $19,900 | $125,100 |
| 2021 | $2,156 | $134,700 | $19,900 | $114,800 |
| 2020 | $2,195 | $137,900 | $19,900 | $118,000 |
| 2019 | $878 | $140,600 | $19,900 | $120,700 |
| 2018 | $701 | $124,400 | $19,900 | $104,500 |
| 2017 | $773 | $124,000 | $19,900 | $104,100 |
| 2016 | $705 | $122,900 | $19,900 | $103,000 |
| 2014 | -- | $115,800 | $19,900 | $95,900 |
| 2013 | -- | $112,800 | $19,900 | $92,900 |
Agents Affiliated with this Home
-

Seller's Agent in 2024
J. Bryan Barnett
Seymour House of Realty
(812) 523-1200
1 in this area
170 Total Sales
-
N
Buyer's Agent in 2024
Non-BLC Member
MIBOR REALTOR® Association
-
I
Buyer's Agent in 2024
IUO Non-BLC Member
Non-BLC Office
-

Seller's Agent in 2015
Jay Wyzard
Semonin Realty
(502) 639-1434
5 in this area
24 Total Sales
-

Buyer's Agent in 2015
Bobby Bass
Bass Group Real Estate
(502) 552-1296
20 in this area
72 Total Sales
Map
Source: Southern Indiana REALTORS® Association
MLS Number: 201503907
APN: 22-05-08-401-012.000-007
- 4704 Scotch Pine Dr Unit 122
- 4724 Black Pine Blvd Unit 73
- 4834 Ashbury Dr
- 3622 Doe Run Way
- BERKSHIRE Plan at Jefferson Gardens
- AUBURN Plan at Jefferson Gardens
- 3917 Anderson Ave
- 3911 Anderson Ave
- 3913 Anderson Ave
- 3909 Anderson Ave
- 3906 Anderson Ave
- 3910 Anderson Ave
- 3912 Anderson Ave
- 3908 Anderson Ave
- 3914 Anderson Ave
- 3918 Anderson Ave
- 4441 Reas Ln
- 3517 Kamer Miller Rd
- 3907 Kyra Cir
- 4201 - LOT 101 Skylar Way
