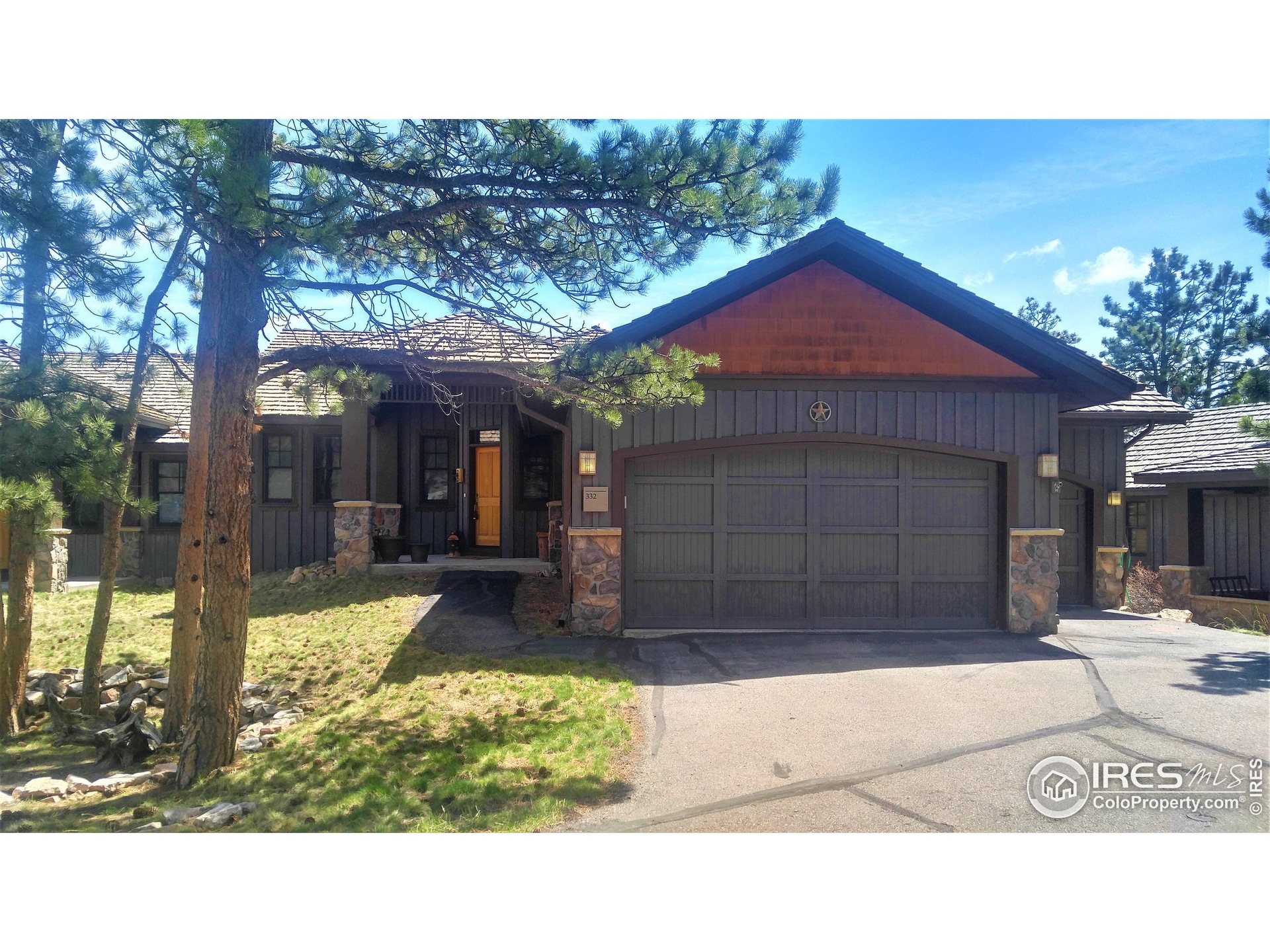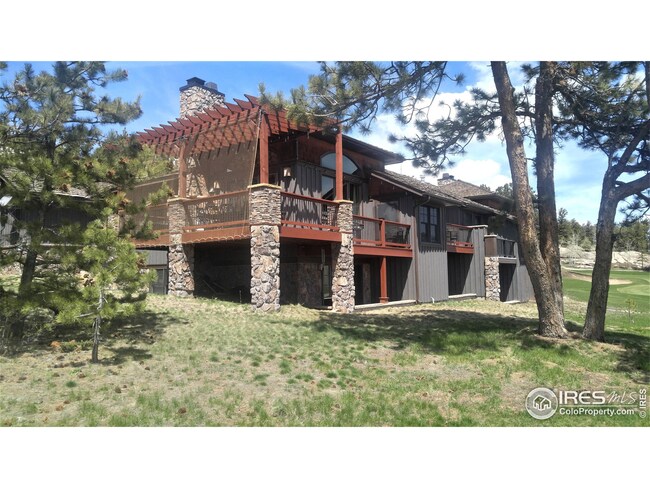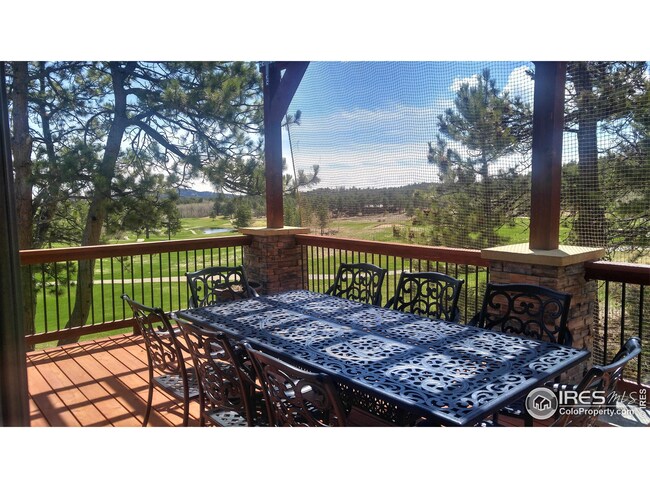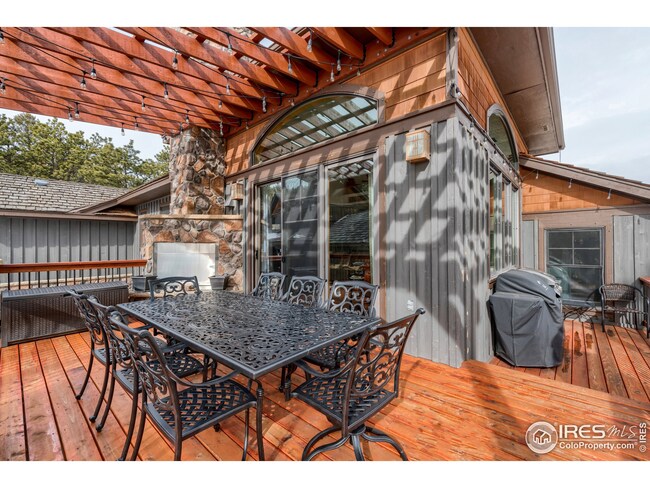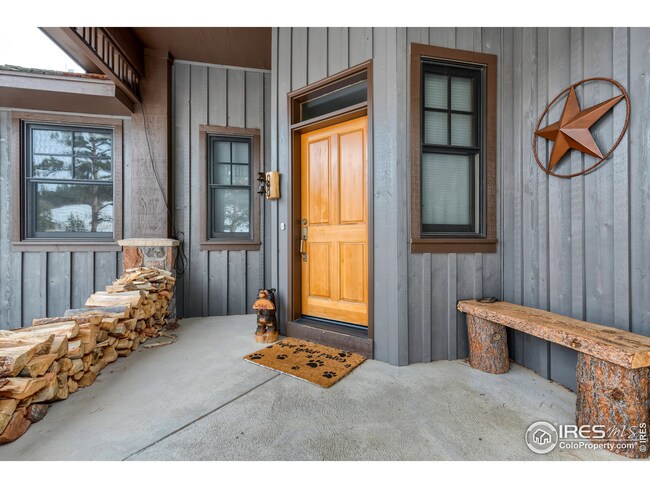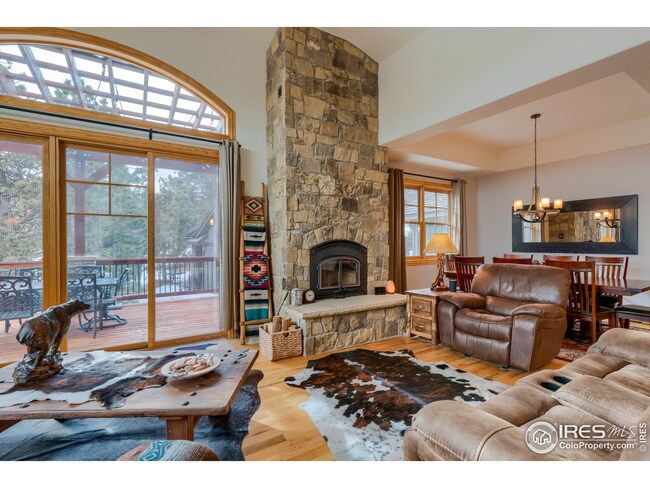
332 Juniper Ct Red Feather Lakes, CO 80545
Red Feather Lakes NeighborhoodHighlights
- Water Views
- On Golf Course
- Open Floorplan
- Parking available for a boat
- Spa
- Deck
About This Home
As of November 2021WOW! A Family Mountain Retreat. Furnished & Golf Cart! 1/2 DUPLEX on 5th Fairway of Fox Acres. Gated security, paved roads/fire hydrants/water/sewer/snow removal to door & more! Lg. deck to entertain & enjoy the views & wildlife! Open floor plan, 2 FP, granite, wood floors, kitchen island & 2 Masters with 5 PC Bath. 2 Living Areas! Members golf, fish & enjoy 15 lakes/ponds & fun + Restaurant & Fitness Ctr. & Social activities! Verizon Tower on property & Hi Speed Internet! Serenity Awaits!
Home Details
Home Type
- Single Family
Est. Annual Taxes
- $2,115
Year Built
- Built in 2004
Lot Details
- 4,353 Sq Ft Lot
- On Golf Course
- Cul-De-Sac
- South Facing Home
- Southern Exposure
- Sloped Lot
- Wooded Lot
- Property is zoned E1
HOA Fees
- $480 Monthly HOA Fees
Parking
- 3 Car Attached Garage
- Garage Door Opener
- Parking available for a boat
Property Views
- Water
- Mountain
Home Design
- Contemporary Architecture
- Wood Frame Construction
- Wood Roof
- Stone
Interior Spaces
- 2,471 Sq Ft Home
- 1-Story Property
- Open Floorplan
- Cathedral Ceiling
- Ceiling Fan
- Includes Fireplace Accessories
- Gas Log Fireplace
- Double Pane Windows
- Window Treatments
- Panel Doors
- Family Room
- Living Room with Fireplace
- Dining Room
- Finished Basement
- Walk-Out Basement
- Radon Detector
Kitchen
- Electric Oven or Range
- Self-Cleaning Oven
- Microwave
- Dishwasher
- Kitchen Island
- Disposal
Flooring
- Wood
- Carpet
Bedrooms and Bathrooms
- 3 Bedrooms
- Walk-In Closet
- Spa Bath
Laundry
- Laundry on main level
- Dryer
- Washer
Outdoor Features
- Spa
- Balcony
- Deck
- Outdoor Gas Grill
Location
- Property is near a golf course
Schools
- Red Feather Elementary School
- Cache La Poudre Middle School
- Poudre High School
Utilities
- Cooling Available
- Zoned Heating
- Baseboard Heating
- Propane
- High Speed Internet
- Satellite Dish
Listing and Financial Details
- Assessor Parcel Number R1606436
Community Details
Overview
- Association fees include common amenities, trash, snow removal, security, management
- Fox Acres Country Club Subdivision
Recreation
- Tennis Courts
- Community Playground
- Park
Ownership History
Purchase Details
Home Financials for this Owner
Home Financials are based on the most recent Mortgage that was taken out on this home.Purchase Details
Home Financials for this Owner
Home Financials are based on the most recent Mortgage that was taken out on this home.Purchase Details
Home Financials for this Owner
Home Financials are based on the most recent Mortgage that was taken out on this home.Purchase Details
Home Financials for this Owner
Home Financials are based on the most recent Mortgage that was taken out on this home.Purchase Details
Similar Homes in Red Feather Lakes, CO
Home Values in the Area
Average Home Value in this Area
Purchase History
| Date | Type | Sale Price | Title Company |
|---|---|---|---|
| Warranty Deed | $639,000 | Land Title Guarantee | |
| Warranty Deed | $265,000 | Land Title Guarantee Company | |
| Interfamily Deed Transfer | -- | Land Title Guarantee Company | |
| Special Warranty Deed | $475,000 | -- | |
| Special Warranty Deed | -- | -- |
Mortgage History
| Date | Status | Loan Amount | Loan Type |
|---|---|---|---|
| Previous Owner | $185,500 | New Conventional | |
| Previous Owner | $281,500 | New Conventional | |
| Previous Owner | $268,000 | New Conventional | |
| Previous Owner | $475,000 | Construction |
Property History
| Date | Event | Price | Change | Sq Ft Price |
|---|---|---|---|---|
| 02/03/2022 02/03/22 | Off Market | $639,000 | -- | -- |
| 11/05/2021 11/05/21 | Sold | $639,000 | 0.0% | $259 / Sq Ft |
| 05/19/2021 05/19/21 | For Sale | $639,000 | +141.1% | $259 / Sq Ft |
| 01/28/2019 01/28/19 | Off Market | $265,000 | -- | -- |
| 10/31/2014 10/31/14 | Sold | $265,000 | -18.5% | $106 / Sq Ft |
| 10/01/2014 10/01/14 | Pending | -- | -- | -- |
| 10/11/2013 10/11/13 | For Sale | $325,000 | -- | $130 / Sq Ft |
Tax History Compared to Growth
Tax History
| Year | Tax Paid | Tax Assessment Tax Assessment Total Assessment is a certain percentage of the fair market value that is determined by local assessors to be the total taxable value of land and additions on the property. | Land | Improvement |
|---|---|---|---|---|
| 2025 | $2,305 | $27,001 | $5,239 | $21,762 |
| 2024 | $2,197 | $27,001 | $5,239 | $21,762 |
| 2022 | $2,306 | $23,693 | $4,726 | $18,967 |
| 2021 | $2,332 | $24,374 | $4,862 | $19,512 |
| 2020 | $2,115 | $21,922 | $3,361 | $18,561 |
| 2019 | $2,124 | $21,922 | $3,361 | $18,561 |
| 2018 | $1,849 | $19,656 | $5,328 | $14,328 |
| 2017 | $1,843 | $19,656 | $5,328 | $14,328 |
| 2016 | $1,762 | $18,714 | $2,468 | $16,246 |
| 2015 | $1,751 | $18,720 | $2,470 | $16,250 |
| 2014 | $1,148 | $12,200 | $3,500 | $8,700 |
Agents Affiliated with this Home
-

Seller's Agent in 2021
Bryce Bignall
Ponderosa Realty Associates
(303) 514-8172
61 in this area
61 Total Sales
-
D
Seller Co-Listing Agent in 2021
Diane Bignall
Ponderosa Realty Associates
(303) 807-9848
50 in this area
50 Total Sales
-
T
Seller's Agent in 2014
Tracey Ryk
Group Harmony
-
T
Buyer's Agent in 2014
Tim White
Red Feather Lakes Real Estate
(303) 475-4721
15 in this area
37 Total Sales
Map
Source: IRES MLS
MLS Number: 940726
APN: 30281-95-013
- 326 Juniper Ct
- 410 Fox Acres Dr W
- 400 Fox Acres Dr W
- 378 Fox Acres Dr W
- 520 Fox Acres Dr W
- 530 Fox Acres Dr W
- 612 Fox Acres Dr W
- 939 Fox Acres Dr W
- 615 Fox Acres Dr W
- 601 Fox Acres Dr W
- 1 Fox Acres Dr W
- 312 Fox Acres Dr W
- 2 Fox Acres Dr W
- 43 Minnehaha Rd
- 60 Aspen Ln
- 232 Fox Acres Dr W
- 634 Pipsissewa Ln
- 220 Fox Acres Dr W
- 210 Fox Acres Dr W
- 121 Pine Nut Ln
