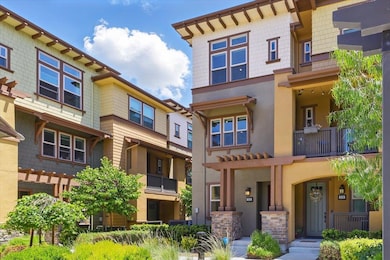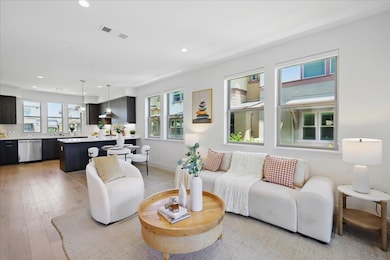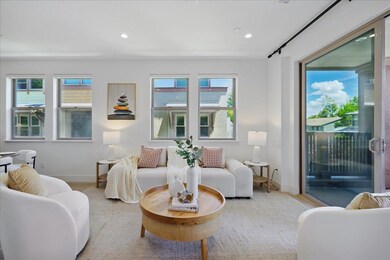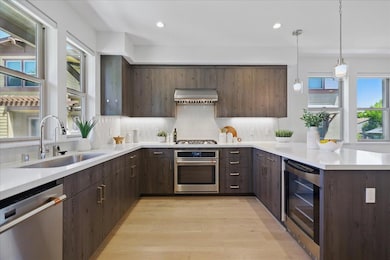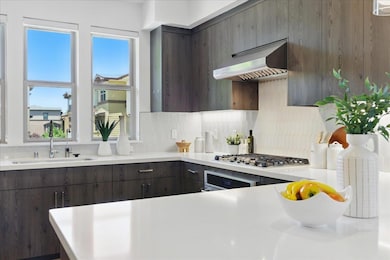
332 Marquetta Cir Mountain View, CA 94043
Monta Loma NeighborhoodEstimated payment $12,360/month
Highlights
- Open to Family Room
- Forced Air Heating and Cooling System
- Dining Area
- Theuerkauf Elementary School Rated A-
About This Home
Discover refined living in this bright 3-bedroom, 3.5-bath corner-unit PUD townhome in the desirable Montecito community by SummerHill Homes! Set in one of the most peaceful corners of the complex, this home offers privacy, minimal traffic, and amazing garden views from both the kitchen and the soaring-ceiling primary suite. Each bedroom has its own ensuite full bathideal for guests, rental flexibility, or multigenerational living. The first-floor bedroom is perfect for extended stays. The second level features a spacious open-concept kitchen and living area, opening to an oversized balcony. The gourmet kitchen features high end appliances and elegant finishes. As a corner unit, the home is filled with natural light from extra windows. Enjoy a thoughtfully designed community with two large courtyards featuring playgrounds and BBQ. Set back from main roads, the neighborhood offers a quiet and secure environment. Incredible location: 2 minutes to Costco & Safeway, 10 minutes to Whole Foods & Trader Joes, and 8 minutes to downtown Mountain View. Just 5 minutes to Google HQ, 12 minutes to Meta, with easy access to Hwy 101, Caltrain, and Light Rail. Nearby parks offer plentiful options for outdoor fun. Don't miss this Mountain View gem, come to make it your future home!
Open House Schedule
-
Saturday, May 31, 20251:30 to 4:30 pm5/31/2025 1:30:00 PM +00:005/31/2025 4:30:00 PM +00:00Add to Calendar
-
Sunday, June 01, 20251:30 to 4:30 pm6/1/2025 1:30:00 PM +00:006/1/2025 4:30:00 PM +00:00Add to Calendar
Townhouse Details
Home Type
- Townhome
Est. Annual Taxes
- $21,341
Year Built
- Built in 2020
HOA Fees
- $350 Monthly HOA Fees
Parking
- 2 Car Garage
Home Design
- Slab Foundation
Interior Spaces
- 1,603 Sq Ft Home
- 3-Story Property
- Dining Area
- Open to Family Room
Bedrooms and Bathrooms
- 3 Bedrooms
Additional Features
- 2,326 Sq Ft Lot
- Forced Air Heating and Cooling System
Community Details
- Association fees include common area electricity, common area gas, insurance - common area, maintenance - common area, management fee, reserves, roof
- Montecito Mountain View Association
- Built by Montecito Mountain View
Listing and Financial Details
- Assessor Parcel Number 150-61-013
Map
Home Values in the Area
Average Home Value in this Area
Tax History
| Year | Tax Paid | Tax Assessment Tax Assessment Total Assessment is a certain percentage of the fair market value that is determined by local assessors to be the total taxable value of land and additions on the property. | Land | Improvement |
|---|---|---|---|---|
| 2024 | $21,341 | $1,888,950 | $944,475 | $944,475 |
| 2023 | $22,460 | $1,851,912 | $925,956 | $925,956 |
| 2022 | $22,398 | $1,815,600 | $907,800 | $907,800 |
| 2021 | $15,576 | $1,261,207 | $743,197 | $518,010 |
| 2020 | $9,237 | $735,577 | $735,577 | $0 |
| 2019 | $8,834 | $721,154 | $721,154 | $0 |
Property History
| Date | Event | Price | Change | Sq Ft Price |
|---|---|---|---|---|
| 05/28/2025 05/28/25 | For Sale | $1,928,000 | -- | $1,203 / Sq Ft |
Purchase History
| Date | Type | Sale Price | Title Company |
|---|---|---|---|
| Grant Deed | $1,780,000 | First American Title Company |
Mortgage History
| Date | Status | Loan Amount | Loan Type |
|---|---|---|---|
| Open | $1,424,000 | New Conventional |
Similar Homes in Mountain View, CA
Source: MLSListings
MLS Number: ML82008779
APN: 150-61-013
- 1947 San Luis Ave Unit 10
- 366 Sierra Vista Ave Unit 1
- 1964 San Luis Ave
- 421 Sierra Vista Ave Unit 9
- 441 Beaume Ct Unit F12
- 457 Sierra Vista Ave Unit 5
- 2149 Junction Ave Unit 11
- 1893 San Luis Ave
- 509 Sierra Vista Ave Unit 2
- 173 Sierra Vista Ave Unit 21
- 1848 Wagner Ave
- 2405 Laura Ln
- 1901 W Middlefield Rd
- 1963 Rock St Unit 26
- 1908 Silverwood Ave
- 765 N Rengstorff Ave Unit 7
- 748 Cottage Ct
- 1920 Rock St Unit 1
- 70 Sheffield Ct
- 122 Ranch Ln

