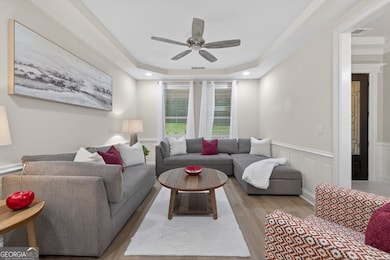332 Mount Zion Rd Oxford, GA 30054
Estimated payment $3,987/month
Highlights
- Guest House
- Private Lot
- Wood Flooring
- New Construction
- Traditional Architecture
- No HOA
About This Home
Custom BUILT, New construction, large ranch living at its finest. This quality built 6-bedroom, 4.5-bath home offers over 5,000 sq ft of thoughtfully designed space. Featuring a private master suite, two sets of Jack-and-Jill bedrooms, and an additional bed room, the layout is ideal for large or multi-generational families. The open-concept design includes spacious living areas, a central kitchen perfect for entertaining, and a 2-car garage. Blown-in insulation provides energy efficiency throughout. A detached 1-bedroom, 1-bath guest house with kitchen offers added versatility for in-laws, guests, or rental income. Plus, the home directly behind this one is also for sale. An excellent opportunity for multi-family living or investment.
Listing Agent
Prestige Realty Services Brokerage Phone: 6784467157 License #352819 Listed on: 06/20/2025
Co-Listing Agent
Prestige Realty Services Brokerage Phone: 6784467157 License #425252
Home Details
Home Type
- Single Family
Est. Annual Taxes
- $6,651
Year Built
- Built in 2025 | New Construction
Lot Details
- 1.28 Acre Lot
- Private Lot
Home Design
- Traditional Architecture
- Block Foundation
- Composition Roof
- Brick Front
Interior Spaces
- 5,000 Sq Ft Home
- 1-Story Property
- Double Pane Windows
- Family Room
- Living Room with Fireplace
- Wood Flooring
- Fire and Smoke Detector
Kitchen
- Breakfast Area or Nook
- Breakfast Bar
- Dishwasher
- Kitchen Island
Bedrooms and Bathrooms
- 6 Main Level Bedrooms
- Walk-In Closet
- Double Vanity
Laundry
- Laundry Room
- Laundry in Hall
Parking
- 2 Car Garage
- Side or Rear Entrance to Parking
Schools
- Fairview Elementary School
- Cousins Middle School
- Newton High School
Utilities
- Central Heating and Cooling System
- Private Water Source
- Septic Tank
- Phone Available
- Cable TV Available
Additional Features
- Energy-Efficient Insulation
- Porch
- Guest House
Community Details
- No Home Owners Association
Map
Home Values in the Area
Average Home Value in this Area
Tax History
| Year | Tax Paid | Tax Assessment Tax Assessment Total Assessment is a certain percentage of the fair market value that is determined by local assessors to be the total taxable value of land and additions on the property. | Land | Improvement |
|---|---|---|---|---|
| 2024 | $6,771 | $267,320 | $13,600 | $253,720 |
| 2023 | $1,274 | $46,960 | $30,000 | $16,960 |
| 2022 | $640 | $23,600 | $20,400 | $3,200 |
| 2021 | $643 | $21,200 | $18,000 | $3,200 |
| 2020 | $591 | $17,600 | $14,400 | $3,200 |
| 2019 | $600 | $17,600 | $14,400 | $3,200 |
| 2018 | $604 | $17,600 | $14,400 | $3,200 |
| 2017 | $588 | $17,120 | $13,920 | $3,200 |
| 2016 | $456 | $13,280 | $10,080 | $3,200 |
| 2015 | $456 | $13,280 | $10,080 | $3,200 |
| 2014 | $454 | $13,280 | $0 | $0 |
Property History
| Date | Event | Price | List to Sale | Price per Sq Ft | Prior Sale |
|---|---|---|---|---|---|
| 08/06/2025 08/06/25 | For Sale | $650,000 | 0.0% | $130 / Sq Ft | |
| 06/25/2025 06/25/25 | Pending | -- | -- | -- | |
| 06/24/2025 06/24/25 | Pending | -- | -- | -- | |
| 06/20/2025 06/20/25 | For Sale | $650,000 | +251.4% | $130 / Sq Ft | |
| 10/06/2022 10/06/22 | Sold | $185,000 | -17.8% | -- | View Prior Sale |
| 08/25/2022 08/25/22 | Pending | -- | -- | -- | |
| 09/17/2021 09/17/21 | Price Changed | $225,000 | +20.4% | -- | |
| 03/22/2021 03/22/21 | For Sale | $186,800 | +1.0% | -- | |
| 03/19/2021 03/19/21 | Off Market | $185,000 | -- | -- | |
| 03/19/2020 03/19/20 | For Sale | $186,800 | -- | -- |
Purchase History
| Date | Type | Sale Price | Title Company |
|---|---|---|---|
| Warranty Deed | -- | -- | |
| Warranty Deed | -- | -- | |
| Limited Warranty Deed | $185,000 | -- | |
| Quit Claim Deed | -- | -- | |
| Quit Claim Deed | -- | -- |
Mortgage History
| Date | Status | Loan Amount | Loan Type |
|---|---|---|---|
| Open | $422,500 | New Conventional | |
| Previous Owner | $704,512 | Mortgage Modification |
Source: Georgia MLS
MLS Number: 10548306
APN: 0040000000020000
- 338 Mount Zion Rd
- 50 Blue Grass Way
- 125 Blue Grass Ct
- 69 Bald Rock Rd
- 110 Oak Forest Dr
- 15 Peejay Dr
- 25 Mountain Crest Dr
- 125 Legacy Way
- 10 Longview Dr
- 00 Mount Tabor Rd
- 135 Magnolia Dr
- 560 Mount Tabor Rd
- 50 Jasmine Ln
- 0 Mount Tabor Rd Unit 10560482
- 20 Mockingbird Ln
- 0 Costley Mill Rd NE Unit 10467479
- 0 W Richardson St Unit 10643275
- 3177 Spring Lake Dr NE
- 70 Grassy Springs Ct
- 30 Highlands Ln







