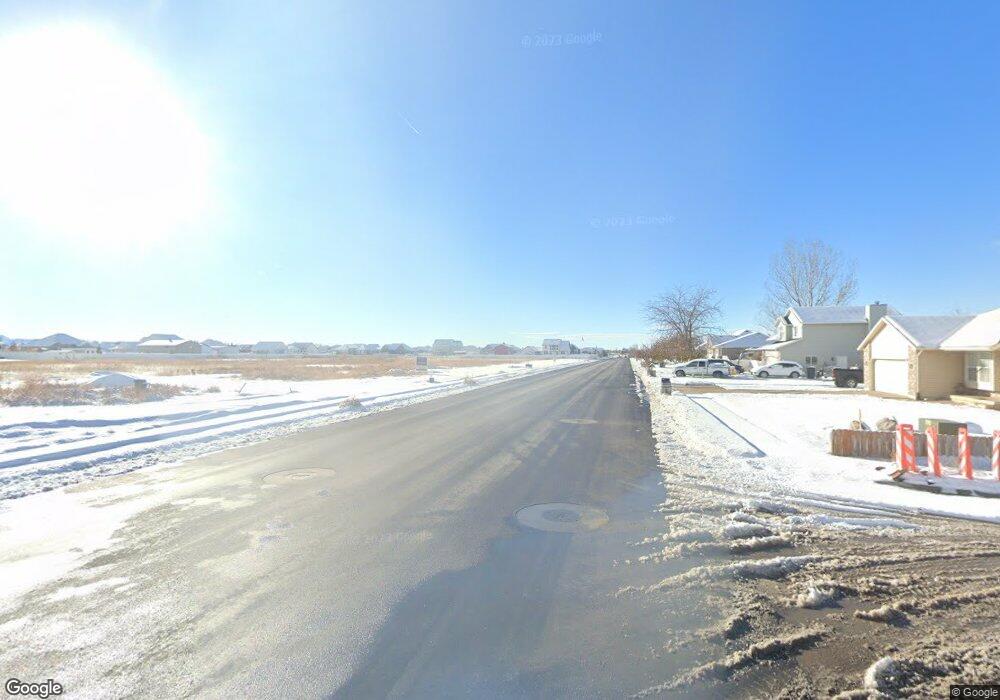332 N 3250 W Unit 3 Clinton, UT 84015
3
Beds
3
Baths
2,250
Sq Ft
7,405
Sq Ft Lot
About This Home
This home is located at 332 N 3250 W Unit 3, Clinton, UT 84015. 332 N 3250 W Unit 3 is a home located in Davis County with nearby schools including West Clinton Elementary School, West Point Junior High School, and Clearfield High School.
Create a Home Valuation Report for This Property
The Home Valuation Report is an in-depth analysis detailing your home's value as well as a comparison with similar homes in the area
Home Values in the Area
Average Home Value in this Area
Tax History Compared to Growth
Map
Nearby Homes
- 339 N 3250 W Unit 12
- 2542 N 3300 W
- 2444 N Stanley Crane Dr
- 2118 Snowy Crane Dr
- 2413 N Eurasian Crane Rd
- 3186 W 2600 N
- Torino Farmhouse Plan at Cranefield Estates
- 1700 Farmhouse Plan at Cranefield Estates - Estates Collection
- 2000 Traditional Plan at Cranefield Estates - Estates Collection
- Murano Traditional Plan at Cranefield Estates - Estates Collection
- 2400 Farmhouse Plan at Cranefield Estates - Estates Collection
- 1825 Traditional Plan at Cranefield Estates - Estates Collection
- 1550 Craftsman Plan at Cranefield Estates - Estates Collection
- 2050 Craftsman Plan at Cranefield Estates - Estates Collection
- Murano Traditional Plan at Cranefield Estates
- 2000 Farmhouse Plan at Cranefield Estates - Estates Collection
- 2500 Traditional Plan at Cranefield Estates - Estates Collection
- 2571 N 3200 W
- 3028 W 2600 N
- 2616 N 3020 W
