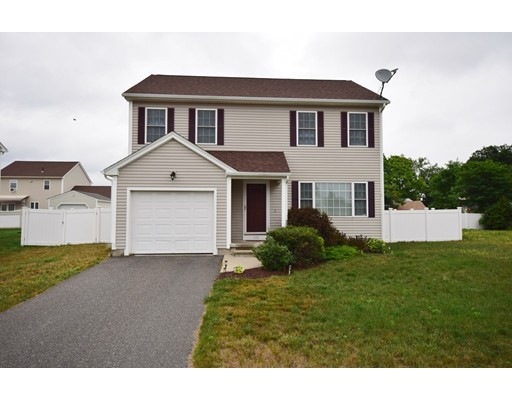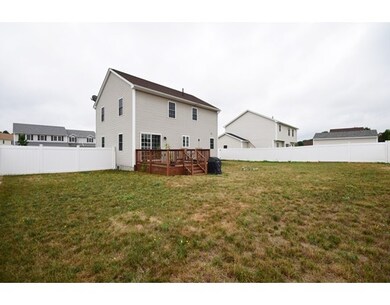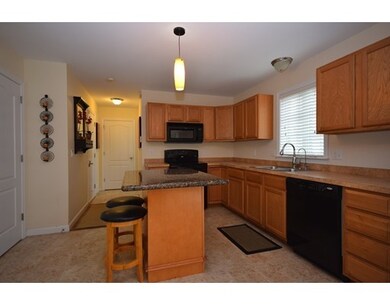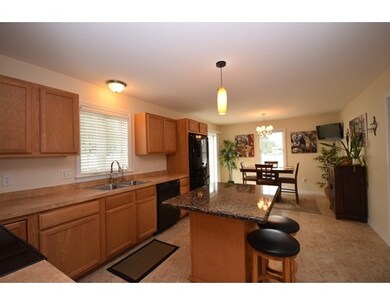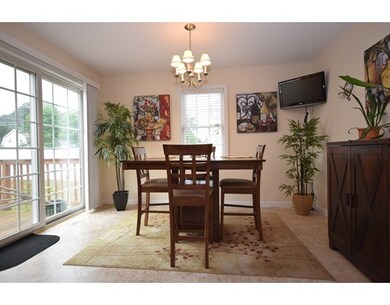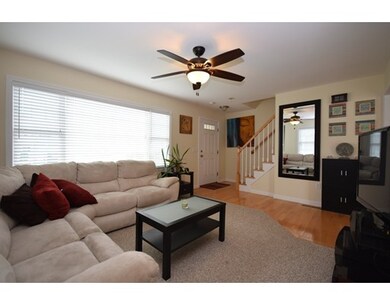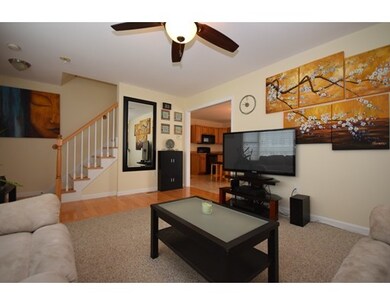
332 Naismith St Springfield, MA 01104
Liberty Heights NeighborhoodAbout This Home
As of September 2017Finders Keepers! Losers Weepers!! Welcome home to this 2008 yr built Charming Colonial tucked away in an established subdivision!! This Meticulous home offers a spacious eat in kitchen w/ all appliances, beautiful granite center island offering dining area w/ sliders to private deck area overlooking fenced in yard. Fantastic kitchen area opens to spacious living room - great flow for entertaining guests. The second floor features a nice master suite retreat w/ walk in closet, two good sized additional bdrms - all with carpeting and full bathroom. Outdoor entertainment is ideal offering a nice flat fenced in back yard w/ small shed. Central air a plus! Come See.. Come Buy!
Home Details
Home Type
Single Family
Est. Annual Taxes
$4,999
Year Built
2008
Lot Details
0
Listing Details
- Lot Description: Paved Drive, Cleared, Level
- Property Type: Single Family
- Other Agent: 1.00
- Year Round: Yes
- Special Features: None
- Property Sub Type: Detached
- Year Built: 2008
Interior Features
- Appliances: Range, Dishwasher, Disposal, Microwave, Refrigerator, Washer, Dryer
- Has Basement: Yes
- Number of Rooms: 5
- Amenities: Public Transportation, Shopping, Tennis Court, Park, Public School
- Electric: Circuit Breakers, 100 Amps
- Energy: Insulated Windows, Insulated Doors
- Flooring: Wood, Tile, Vinyl, Wall to Wall Carpet
- Insulation: Full
- Interior Amenities: Security System
- Basement: Full, Interior Access, Bulkhead, Concrete Floor
- Bedroom 2: Second Floor
- Bedroom 3: Second Floor
- Bathroom #1: First Floor
- Bathroom #2: Second Floor
- Kitchen: First Floor
- Living Room: First Floor
- Master Bedroom: First Floor
- Master Bedroom Description: Ceiling Fan(s), Closet - Walk-in, Flooring - Wall to Wall Carpet
Exterior Features
- Roof: Asphalt/Fiberglass Shingles
- Construction: Frame
- Exterior: Vinyl
- Exterior Features: Deck - Wood
- Foundation: Poured Concrete
Garage/Parking
- Garage Parking: Attached, Garage Door Opener
- Garage Spaces: 1
- Parking: Off-Street, Paved Driveway
- Parking Spaces: 2
Utilities
- Cooling: Central Air
- Heating: Forced Air, Oil
- Cooling Zones: 1
- Heat Zones: 1
- Hot Water: Electric, Tank
- Utility Connections: for Electric Range, for Electric Dryer, Washer Hookup
- Sewer: City/Town Sewer
- Water: City/Town Water
Lot Info
- Assessor Parcel Number: S:08914 P:0210
- Zoning: R1
Ownership History
Purchase Details
Home Financials for this Owner
Home Financials are based on the most recent Mortgage that was taken out on this home.Purchase Details
Home Financials for this Owner
Home Financials are based on the most recent Mortgage that was taken out on this home.Purchase Details
Similar Homes in Springfield, MA
Home Values in the Area
Average Home Value in this Area
Purchase History
| Date | Type | Sale Price | Title Company |
|---|---|---|---|
| Warranty Deed | $222,000 | -- | |
| Warranty Deed | $195,000 | -- | |
| Land Court Massachusetts | $195,000 | -- |
Mortgage History
| Date | Status | Loan Amount | Loan Type |
|---|---|---|---|
| Open | $177,600 | New Conventional | |
| Closed | $6,000 | Unknown | |
| Previous Owner | $156,000 | New Conventional | |
| Previous Owner | $190,500 | No Value Available |
Property History
| Date | Event | Price | Change | Sq Ft Price |
|---|---|---|---|---|
| 09/26/2017 09/26/17 | Sold | $222,000 | -5.5% | $145 / Sq Ft |
| 07/24/2017 07/24/17 | Pending | -- | -- | -- |
| 07/18/2017 07/18/17 | For Sale | $234,900 | +20.5% | $153 / Sq Ft |
| 10/05/2016 10/05/16 | Sold | $195,000 | -2.5% | $127 / Sq Ft |
| 08/26/2016 08/26/16 | Pending | -- | -- | -- |
| 08/16/2016 08/16/16 | Price Changed | $199,900 | -2.5% | $130 / Sq Ft |
| 07/15/2016 07/15/16 | For Sale | $205,000 | -- | $134 / Sq Ft |
Tax History Compared to Growth
Tax History
| Year | Tax Paid | Tax Assessment Tax Assessment Total Assessment is a certain percentage of the fair market value that is determined by local assessors to be the total taxable value of land and additions on the property. | Land | Improvement |
|---|---|---|---|---|
| 2025 | $4,999 | $318,800 | $39,000 | $279,800 |
| 2024 | $5,171 | $322,000 | $39,000 | $283,000 |
| 2023 | $5,014 | $294,100 | $34,500 | $259,600 |
| 2022 | $4,686 | $249,000 | $32,300 | $216,700 |
| 2021 | $4,517 | $239,000 | $29,300 | $209,700 |
| 2020 | $4,031 | $206,400 | $29,300 | $177,100 |
| 2019 | $4,056 | $206,100 | $31,900 | $174,200 |
| 2018 | $4,088 | $207,700 | $31,900 | $175,800 |
| 2017 | $4,079 | $207,500 | $28,900 | $178,600 |
| 2016 | $3,826 | $194,600 | $27,400 | $167,200 |
| 2015 | $3,578 | $181,900 | $27,400 | $154,500 |
Agents Affiliated with this Home
-

Seller's Agent in 2017
Jessica Rivera
BKaye Realty
(413) 693-2460
2 in this area
28 Total Sales
-

Buyer's Agent in 2017
Marie Reine Raheb
Keller Williams Realty
(413) 219-1050
1 in this area
20 Total Sales
-

Seller's Agent in 2016
Brenda Cuoco
Cuoco & Co. Real Estate
(413) 333-7776
11 in this area
833 Total Sales
Map
Source: MLS Property Information Network (MLS PIN)
MLS Number: 72038599
APN: SPRI-008914-000000-000210
- 1206-1208 Saint James Ave
- 210 Naismith St
- 53 Canton St
- 14 Ralph Cir
- 208 Roy St
- 23 Corona St
- 1183 Carew St
- 28 Holy Cross St
- 17 Sunnymeade Ave
- 254 Redlands St
- 93 Strong St
- 67 Glenham St
- 98 Mildred Ave
- 169 Beauchamp Terrace
- 28 Hartley St
- 1715 Carew St
- 1022 Carew St
- 95 Victoria St
- 52-54 Campechi St
- 101 Victoria St
