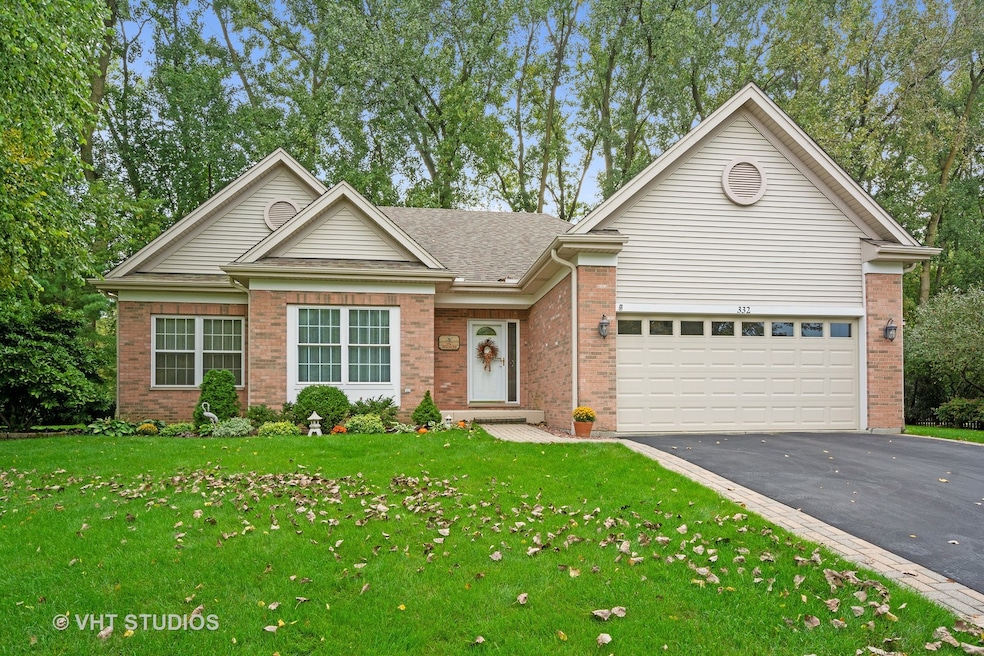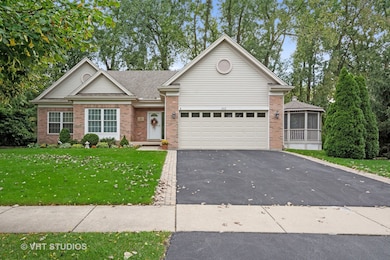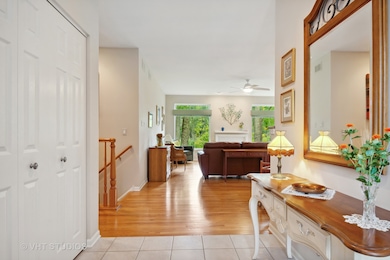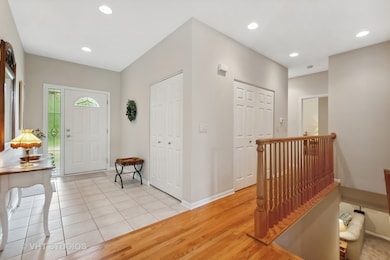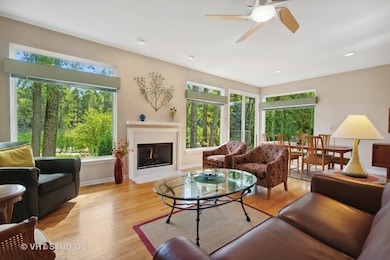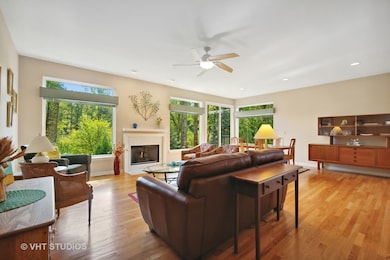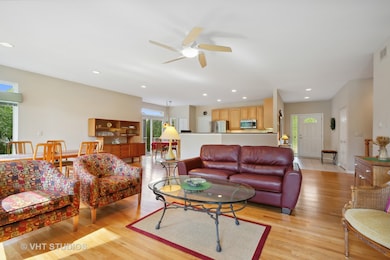
332 Oak Grove Cir Wauconda, IL 60084
Estimated payment $2,945/month
Highlights
- Water Views
- Landscaped Professionally
- Deck
- Open Floorplan
- Mature Trees
- Property is near a park
About This Home
Looking for a ranch home with first floor laundry set in a peaceful and serene location, but close to everything? Welcome to 332 Oak Grove Circle in Wauconda! Step through the foyer into your expansive living area with large windows overlooking a beautiful nature preserve! Enjoy time in the dining living area room combination with gas fireplace, natural hardwood flooring and soaring 9ft ceilings that compliment the ever changing views of nature. Large refreshed kitchen is also located just off the living room takes advantage of the beautiful views also. This open and functional space allows plenty of room for entertaining all while enjoying the ever changing views of nature. Step through the living room slider to enjoy spending time relaxing and enjoying beautiful views on the rear deck, or entertaining in your Gazebo located just off the breakfast area. These serene outdoor spaces have been thoughtfully designed to enjoy all that natures changing seasons have to offer! Also located on the first floor you will find the expansive primary suite with large bay window also facing the nature preserve, clean and refreshed primary bathroom with double sinks and the large walk in closet compliments this relaxing space. Two additional bedrooms, both offering views of nature, large closets, full hall bathroom and laundry space complete the primary living space. Large basement has just enough unfinished space to make it your own! Finished area includes flex room, perfect for your office, exercise space, and a large area with sink and refrigerator for those large gatherings. Located close to all that Wauconda has to offer with shopping, dining and Bangs lake. Come see all this private and beautiful home has to offer before its too late! *** MULTIPLE OFFERS RECEIVED HIGHEST AND BEST DUE BY MONDAY JULY 21st 3PM. THANK YOU
Home Details
Home Type
- Single Family
Est. Annual Taxes
- $5,088
Year Built
- Built in 1999
Lot Details
- 0.25 Acre Lot
- Lot Dimensions are 119x120x77x114
- Landscaped Professionally
- Paved or Partially Paved Lot
- Mature Trees
- Wooded Lot
HOA Fees
- $25 Monthly HOA Fees
Parking
- 2 Car Garage
- Driveway
- Parking Included in Price
Home Design
- Brick Exterior Construction
- Asphalt Roof
- Concrete Perimeter Foundation
Interior Spaces
- 2,417 Sq Ft Home
- 1-Story Property
- Open Floorplan
- Gas Log Fireplace
- Window Screens
- Family Room
- Living Room with Fireplace
- Combination Dining and Living Room
- Water Views
- Basement Fills Entire Space Under The House
Kitchen
- Range
- Dishwasher
Flooring
- Wood
- Carpet
Bedrooms and Bathrooms
- 3 Bedrooms
- 3 Potential Bedrooms
- Walk-In Closet
- Bathroom on Main Level
- 2 Full Bathrooms
Laundry
- Laundry Room
- Dryer
- Washer
Outdoor Features
- Deck
- Fire Pit
Location
- Property is near a park
Schools
- Robert Crown Elementary School
- Wauconda Middle School
- Wauconda Comm High School
Utilities
- Central Air
- Heating System Uses Natural Gas
Community Details
- Association fees include insurance
Listing and Financial Details
- Senior Tax Exemptions
- Homeowner Tax Exemptions
Map
Home Values in the Area
Average Home Value in this Area
Tax History
| Year | Tax Paid | Tax Assessment Tax Assessment Total Assessment is a certain percentage of the fair market value that is determined by local assessors to be the total taxable value of land and additions on the property. | Land | Improvement |
|---|---|---|---|---|
| 2024 | $8,180 | $108,584 | $26,230 | $82,354 |
| 2023 | $8,059 | $99,254 | $23,976 | $75,278 |
| 2022 | $8,059 | $84,856 | $21,709 | $63,147 |
| 2021 | $7,658 | $80,181 | $20,513 | $59,668 |
| 2020 | $7,017 | $76,421 | $19,551 | $56,870 |
| 2019 | $6,531 | $72,224 | $18,477 | $53,747 |
| 2018 | $9,180 | $91,399 | $31,281 | $60,118 |
| 2017 | $9,230 | $90,342 | $30,919 | $59,423 |
| 2016 | $8,640 | $85,551 | $29,279 | $56,272 |
| 2015 | $8,076 | $78,538 | $26,879 | $51,659 |
| 2014 | $8,009 | $75,700 | $20,499 | $55,201 |
| 2012 | $7,946 | $79,963 | $19,613 | $60,350 |
Property History
| Date | Event | Price | Change | Sq Ft Price |
|---|---|---|---|---|
| 07/22/2025 07/22/25 | Pending | -- | -- | -- |
| 07/16/2025 07/16/25 | For Sale | $459,000 | -- | $190 / Sq Ft |
Purchase History
| Date | Type | Sale Price | Title Company |
|---|---|---|---|
| Deed | $261,000 | -- |
Mortgage History
| Date | Status | Loan Amount | Loan Type |
|---|---|---|---|
| Open | $143,000 | New Conventional | |
| Closed | $145,000 | New Conventional | |
| Closed | $159,000 | Unknown | |
| Closed | $160,000 | Unknown | |
| Closed | $126,000 | No Value Available |
Similar Homes in Wauconda, IL
Source: Midwest Real Estate Data (MRED)
MLS Number: 12419120
APN: 09-35-109-029
- 428 Oak Grove Cir
- 26478 W Laurel Ave
- 779 Lipizzan Ln
- 26178 N Anderson Rd
- 300 Barrington Rd
- 226 Barrington Rd
- 226 Bays Place
- 651 W Liberty St Unit B
- 227 Kimball Ave
- 335 Indian Ridge Trail
- 26220 N Hill Ave
- 335 Farmhill Cir
- 321 Lewis Ave
- 26587 N Cherrywood Ln
- 25586 W High St
- 25578 W High St
- 25570 W High St
- 460 N Main St Unit N406A
- 450 N Main St Unit S208A
- 27125 N Williams Park Rd
