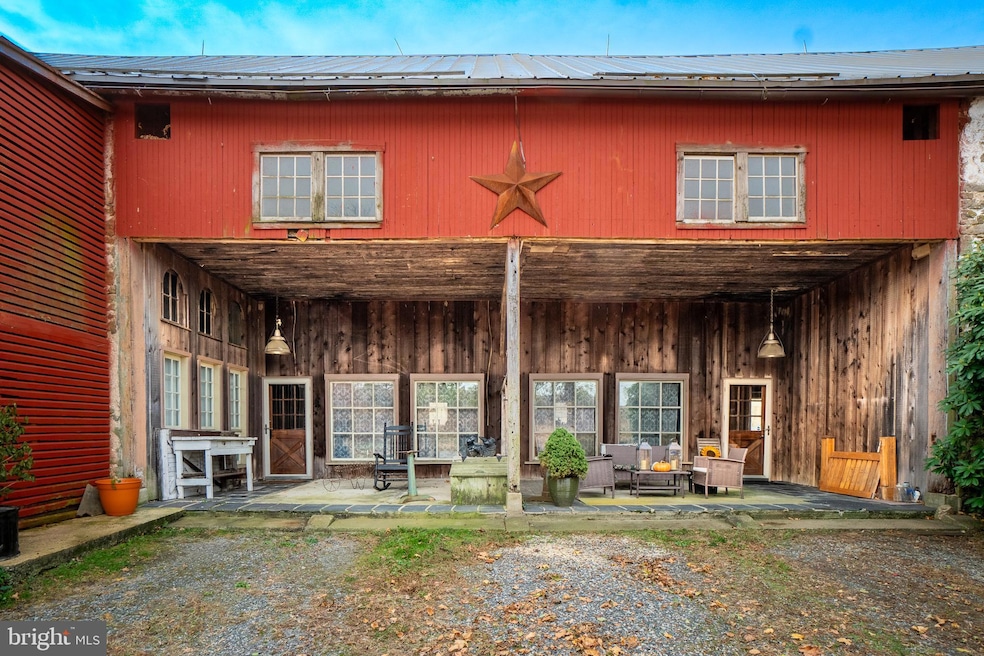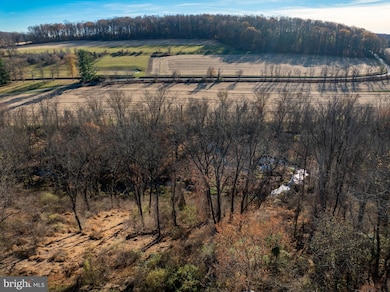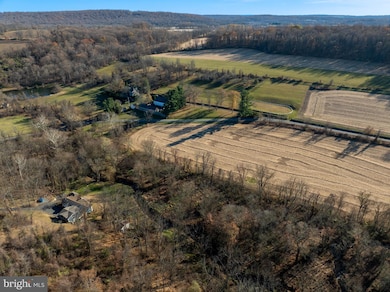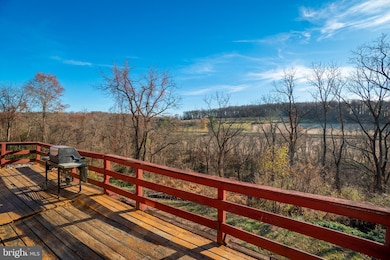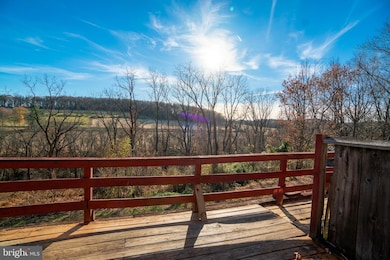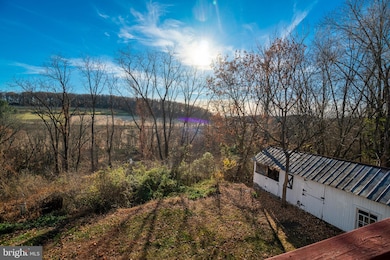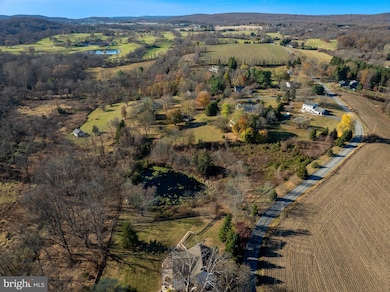332 Reading Furnace Rd Elverson, PA 19520
Warwick NeighborhoodEstimated payment $3,356/month
Highlights
- Second Kitchen
- Panoramic View
- Deck
- French Creek Elementary School Rated A-
- Dual Staircase
- Post and Beam
About This Home
LOCATION, LOCATION, LOCATION! Bring your vision and stake your claim to this 2-acre parcel in the bucolic Chester County countryside surrounded by nearly 750 acres of preserved land. This is a unique opportunity to renovate/reimagine an 1820 stone barn that was converted to a residence in the 1970s by local architect David Quigley.
Perched above the French Creek, the southern exposure provides absolutely breathtaking views over the creek and across the preserved landscape towards the Redding Furnace Farm. The large, raised deck is supported by stone beehive pillars and is the perfect place to relax in this serene setting. The location is just 1 mile from Rt 401 Conestoga Rd, for easy commuting to Malvern, Exton, and the 202 corridor. The famed Stonewall Links golf course is just 1.5 miles away.
Once set up as 2 separate residences (still has 2 mailboxes), it is currently being utilized as a single home. Staircases at either end of the home provide flexibility for separation within the home if desired - live on one side while renovating the other. The layout could also be ideal for a live/work scenario or multi-generational living. The interior features plank wood floors, stone walls, and exposed wood timber beams. The main level layout is a mirror image - each "side" having a living room, kitchen, and dining room - with an easy flow throughout. The upstairs remains separated between the two sides, with 3 bedrooms, 2 full baths, and storage on each side. The east side also has a main floor bedroom with en suite bath.
This property is being sold AS-IS. A minimum of 48-72 hours notice is required to schedule showings, and listing agent must accompany.
Listing Agent
(215) 620-4928 elizabethkramer@cochraneinc.com James A Cochrane Inc License #RS366399 Listed on: 06/06/2025
Home Details
Home Type
- Single Family
Est. Annual Taxes
- $8,637
Year Built
- Built in 1820
Lot Details
- 2 Acre Lot
- Rural Setting
- North Facing Home
- Sloped Lot
- Back and Side Yard
- Property is zoned RA, Residential - Agriculture
Parking
- 2 Car Attached Garage
- Oversized Parking
- Side Facing Garage
- Driveway
Property Views
- River
- Panoramic
- Scenic Vista
- Woods
- Pasture
- Creek or Stream
- Valley
- Garden
Home Design
- Post and Beam
- Converted Barn or Barndominium
- Entry on the 1st floor
- Converted Dwelling
- Wood Foundation
- Stone Foundation
- Pitched Roof
- Metal Roof
- Wood Siding
- Stone Siding
- Masonry
Interior Spaces
- 5,912 Sq Ft Home
- Property has 2 Levels
- Dual Staircase
- Beamed Ceilings
- Living Room
- Dining Room
- Home Office
- Storage Room
- Basement Fills Entire Space Under The House
- Home Security System
Kitchen
- Second Kitchen
- Built-In Range
- Dishwasher
Flooring
- Wood
- Concrete
- Dirt
- Tile or Brick
Bedrooms and Bathrooms
Laundry
- Laundry Room
- Laundry on upper level
- Dryer
- Washer
Outdoor Features
- Deck
- Patio
- Storage Shed
- Outbuilding
Schools
- Owen J Roberts High School
Utilities
- Forced Air Heating and Cooling System
- Ductless Heating Or Cooling System
- Cooling System Mounted In Outer Wall Opening
- Heating System Uses Oil
- Hot Water Heating System
- 100 Amp Service
- Well
- Propane Water Heater
- On Site Septic
- Cable TV Available
Additional Features
- Roll-in Shower
- Shed Row
Community Details
- No Home Owners Association
Listing and Financial Details
- Tax Lot 0014.02A0
- Assessor Parcel Number 19-08 -0014.02A0
Map
Home Values in the Area
Average Home Value in this Area
Tax History
| Year | Tax Paid | Tax Assessment Tax Assessment Total Assessment is a certain percentage of the fair market value that is determined by local assessors to be the total taxable value of land and additions on the property. | Land | Improvement |
|---|---|---|---|---|
| 2025 | $8,305 | $212,550 | $42,690 | $169,860 |
| 2024 | $8,305 | $212,550 | $42,690 | $169,860 |
| 2023 | $8,179 | $212,550 | $42,690 | $169,860 |
| 2022 | $8,039 | $212,550 | $42,690 | $169,860 |
| 2021 | $7,936 | $212,550 | $42,690 | $169,860 |
| 2020 | $7,721 | $212,550 | $42,690 | $169,860 |
| 2019 | $7,568 | $212,550 | $42,690 | $169,860 |
| 2018 | $7,412 | $212,550 | $42,690 | $169,860 |
| 2017 | $7,227 | $212,550 | $42,690 | $169,860 |
| 2016 | $6,385 | $212,550 | $42,690 | $169,860 |
| 2015 | $6,385 | $212,550 | $42,690 | $169,860 |
| 2014 | $6,385 | $212,550 | $42,690 | $169,860 |
Property History
| Date | Event | Price | List to Sale | Price per Sq Ft | Prior Sale |
|---|---|---|---|---|---|
| 06/06/2025 06/06/25 | For Sale | $499,000 | +149.5% | $84 / Sq Ft | |
| 06/30/2015 06/30/15 | Sold | $200,000 | 0.0% | $34 / Sq Ft | View Prior Sale |
| 06/30/2015 06/30/15 | Sold | $200,000 | -11.1% | $34 / Sq Ft | View Prior Sale |
| 11/03/2014 11/03/14 | Pending | -- | -- | -- | |
| 11/03/2014 11/03/14 | Pending | -- | -- | -- | |
| 09/30/2014 09/30/14 | For Sale | $225,000 | 0.0% | $38 / Sq Ft | |
| 09/12/2014 09/12/14 | For Sale | $225,000 | -- | $38 / Sq Ft |
Purchase History
| Date | Type | Sale Price | Title Company |
|---|---|---|---|
| Deed | $195,000 | Brendan Abstract Company Inc | |
| Deed | $201,400 | None Available |
Mortgage History
| Date | Status | Loan Amount | Loan Type |
|---|---|---|---|
| Open | $210,000 | Credit Line Revolving | |
| Previous Owner | $161,120 | Commercial |
Source: Bright MLS
MLS Number: PACT2100158
APN: 19-008-0014.02A0
- 0 Ridge Rd Unit PACT2075358
- 156 Grove Rd
- 100 Warwick Rd
- 11 Brownstone Ln
- 63 Brownstone Ln
- 87 Brownstone Ln
- 319 Ironstone Ln
- 40 Chanticleer Dr
- 957 Mount Pleasant Rd
- 451 Pine Swamp Rd
- 242 Steeplechase Dr
- 130 Pumpkin Hill Rd
- 1940 Ridge Rd
- 121 Lovell Ln
- 59 E Main St
- 619 Homestead Dr
- 41 Lyons Run Rd
- 683 N Manor Rd
- 0 Creek Rd Unit PACT2111370
- 26 Millstone Ln
- 107 Sheeler Ln
- 900 Selwyn Place
- 720 Sun Valley Ct
- 240 Windgate Dr
- 684 Churchill Rd
- 1310 Creek Rd
- 1403 Hampshire Ln
- 107 Country Ln
- 3735 Main St
- 112 Lindley Ln
- 22 Bertolet School Rd
- 20 Mill Rd
- 12 Sassafras Ln
- 847 Highspire Rd
- 109 Driftwood Ln
- 1720 Honeysuckle Ln
- 63 Lila Ln
- 69 Granite Ln Unit 6
- 63 Granite Ln Unit 2
- 284 Flagstone Rd Unit 5
