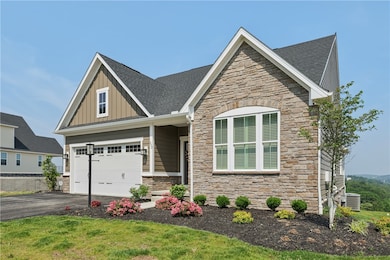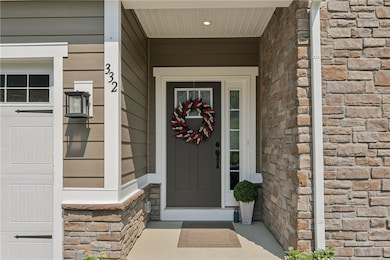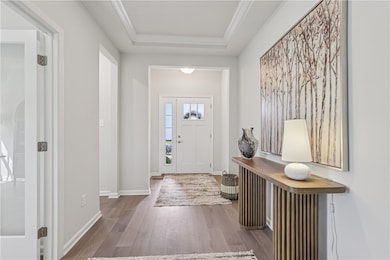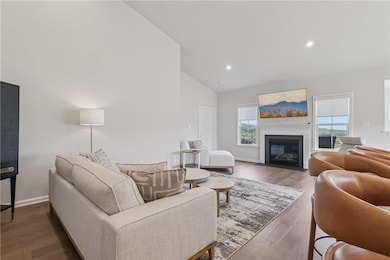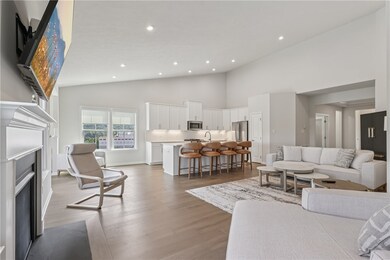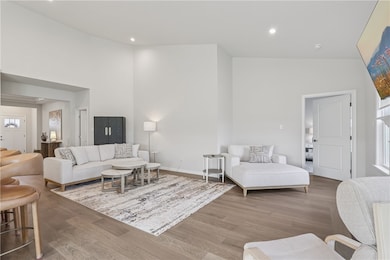332 Red Bud Ln Washington, PA 15301
Estimated payment $4,829/month
Highlights
- Wood Flooring
- 2 Car Attached Garage
- Forced Air Heating and Cooling System
- 2 Fireplaces
- Kitchen Island
About This Home
Gorgeous home for sale in the new Burkett Manor community! This Andover model is only 1 year old and features true one-level living with numerous upgrades throughout. The main level features a spacious master bedroom with a walk-in closet and en-suite bathroom, alongside a large living room with a fireplace that flows into a grand kitchen with an oversized island. At the back of the home, the added morning room is the perfect place to enjoy your morning coffee and take in the fantastic views. For those who love outdoor living, the 26-foot deck with a retractable awning is ideal, and there is also a finished patio below. Additionally, the home includes a dedicated office and another bedroom on the first floor. The fully finished basement provides extra living space, storage, and an additional bedroom with its own en-suite bathroom. No detail has been overlooked in this beautiful property. Come see what makes this home truly special and perfect for you!
Home Details
Home Type
- Single Family
Est. Annual Taxes
- $8,811
Year Built
- Built in 2024
Lot Details
- 8,346 Sq Ft Lot
HOA Fees
- $135 Monthly HOA Fees
Home Design
- Asphalt Roof
Interior Spaces
- 2,948 Sq Ft Home
- 1-Story Property
- 2 Fireplaces
- Electric Fireplace
- Gas Fireplace
- Window Screens
Kitchen
- Stove
- Cooktop
- Microwave
- Dishwasher
- Kitchen Island
Flooring
- Wood
- Carpet
Bedrooms and Bathrooms
- 3 Bedrooms
- 3 Full Bathrooms
Laundry
- Dryer
- Washer
Finished Basement
- Walk-Out Basement
- Basement Fills Entire Space Under The House
Parking
- 2 Car Attached Garage
- Garage Door Opener
Utilities
- Forced Air Heating and Cooling System
- Heating System Uses Gas
Community Details
- Birkett Manor Subdivision
Map
Home Values in the Area
Average Home Value in this Area
Tax History
| Year | Tax Paid | Tax Assessment Tax Assessment Total Assessment is a certain percentage of the fair market value that is determined by local assessors to be the total taxable value of land and additions on the property. | Land | Improvement |
|---|---|---|---|---|
| 2025 | $8,811 | $430,000 | $95,900 | $334,100 |
| 2024 | $7,744 | $430,000 | $95,900 | $334,100 |
| 2023 | $1,727 | $95,900 | $95,900 | $0 |
| 2021 | -- | $0 | $0 | $0 |
Property History
| Date | Event | Price | List to Sale | Price per Sq Ft |
|---|---|---|---|---|
| 06/13/2025 06/13/25 | For Sale | $749,900 | -- | $254 / Sq Ft |
Purchase History
| Date | Type | Sale Price | Title Company |
|---|---|---|---|
| Deed | $606,632 | None Listed On Document | |
| Warranty Deed | $252,000 | None Listed On Document |
Mortgage History
| Date | Status | Loan Amount | Loan Type |
|---|---|---|---|
| Open | $485,305 | New Conventional |
Source: West Penn Multi-List
MLS Number: 1706098
APN: 6000010800002600
- 211 Yellowwood Ct
- Mendelssohn Plan at Burkett Manor - Townhomes
- Mendelssohn E with Finished Basement Plan at Burkett Manor - Townhomes
- 202 Yellowwood Ct
- 125 Black Oak Ln
- 231 Yellowwood Ct
- 110 Black Oak Ln
- Palladio Ranch Plan at Burkett Manor - Single-Family Homes
- Bramante Ranch Plan at Burkett Manor - Single-Family Homes
- Columbia Plan at Burkett Manor - Single-Family Homes
- Ballenger Plan at Burkett Manor - Single-Family Homes
- Alberti Ranch Plan at Burkett Manor - Single-Family Homes
- Hudson Plan at Burkett Manor - Single-Family Homes
- 112 Black Oak Ln
- 1107 Arrowhead Dr
- 1023 Royal Dr
- 932 Royal Ct
- 931 Royal Ct
- 2006 Moccasin Dr
- 2293 Flint Dr
- 231 Yellowwood Ct
- 100 Adios Dr
- 1 Clubhouse Cir
- 104 Delmonica Dr
- 11 W Mcnutt St
- 275 North Ave
- 215 Cherry Ave
- 403 Locust Ave Unit Apartment 4
- 404 E Beau St Unit 1
- 12 S Wade Ave Unit Rear
- 366 N Main St
- 239 N Jefferson Ave Unit D
- 157 E College St
- 1430 Donnan Ave
- 358 Houston St Unit 3
- 360 Duncan Ave
- 307 Tyler Ave
- 365 Allison Ave
- 235 W Chestnut St
- 202 Ketchum Dr

