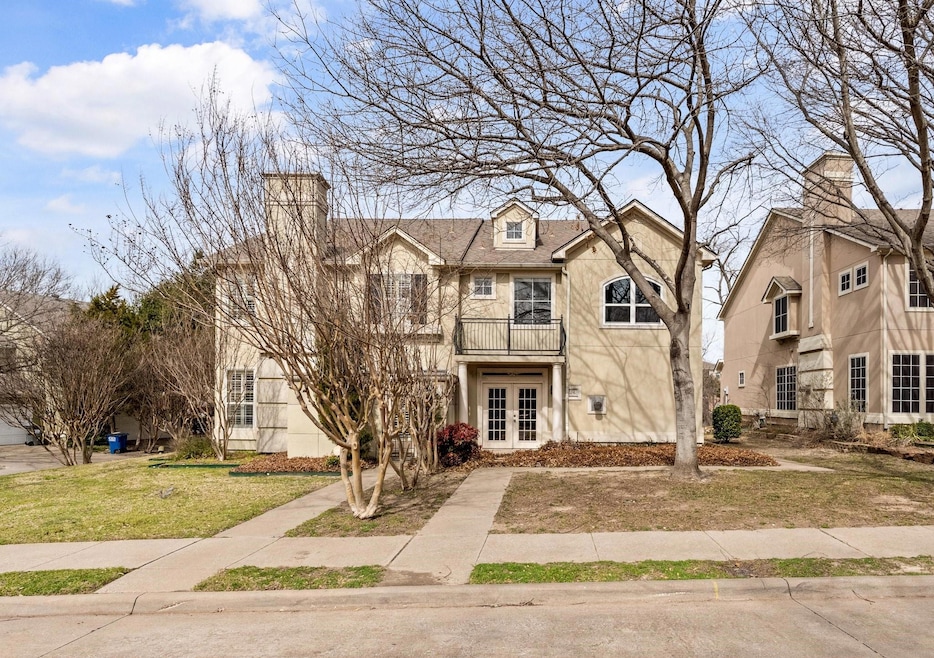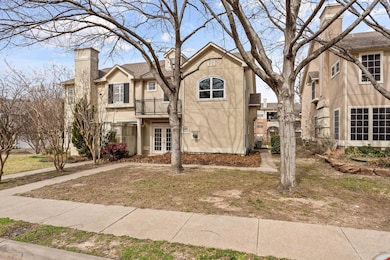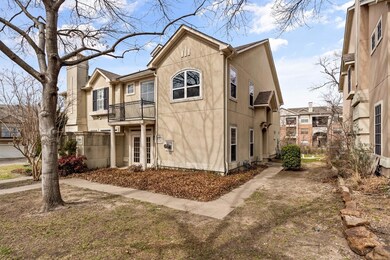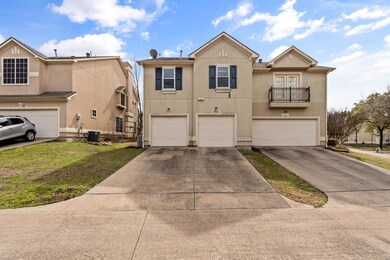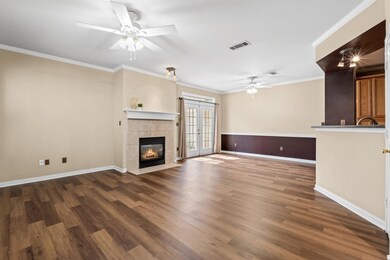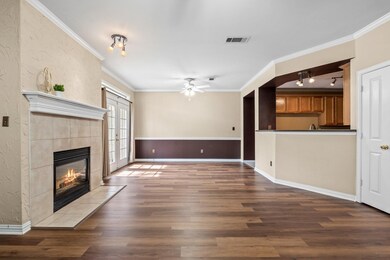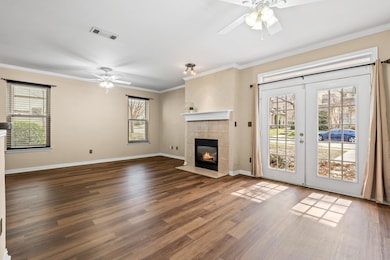
332 Regal Dr Allen, TX 75002
South East Allen NeighborhoodHighlights
- 2 Car Attached Garage
- Eat-In Kitchen
- Walk-In Closet
- Alvis C. Story Elementary School Rated A-
- Interior Lot
- Kitchen Island
About This Home
As of April 2025Charming townhome in coveted Allen ISD! Don’t miss this opportunity to own a beautiful 3-bedroom, 2.5-bath townhome in the desirable Park Place subdivision! Featuring an open floor plan, this home boasts a cozy fireplace, stylish French doors leading to a private patio, and a kitchen perfect for entertaining. The kitchen thoughtfully includes a mobile butcher block-style island with ample storage, adding both functionality and flexibility to the space. Updated kitchen (2012), wood flooring and fresh paint (2025) make this home move-in ready! All three bedrooms feature elegant tray ceilings, adding a touch of sophistication and spaciousness. The expansive upstairs primary bedroom includes a large walk-in closet and a bright en-suite bathroom with a soaking tub overlooking serene nature views, double sinks, and a spacious separate shower. Opposite the top floor, you will find two bedrooms and another bathroom. The second bedroom features a large walk-in closet with a window, while the third bedroom is ideal for guests, a home office, or a flex space. The residents of Park Place Townhomes enjoy a community pool and walking and jogging paths as well as front-yard maintenance. The location is convenient, near Watters Creek Village, Allen Premium Outlets, The Village at Allen, and Fairview Town Center. Located within walking distance of highly sought-after Allen ISD schools, this home offers the perfect blend of comfort and convenience. Refrigerator and washer included with an acceptable offer! Don’t wait—schedule your showing today!
Last Agent to Sell the Property
Monument Realty Brokerage Phone: 318-791-0039 License #0750665 Listed on: 03/09/2025

Townhouse Details
Home Type
- Townhome
Est. Annual Taxes
- $5,752
Year Built
- Built in 1999
Lot Details
- 3,484 Sq Ft Lot
HOA Fees
- $268 Monthly HOA Fees
Parking
- 2 Car Attached Garage
- Lighted Parking
Home Design
- Slab Foundation
- Composition Roof
Interior Spaces
- 1,783 Sq Ft Home
- 2-Story Property
- Ceiling Fan
- Electric Fireplace
- Window Treatments
- Living Room with Fireplace
Kitchen
- Eat-In Kitchen
- Gas Oven or Range
- Gas Cooktop
- Microwave
- Dishwasher
- Kitchen Island
- Disposal
Flooring
- Carpet
- Ceramic Tile
- Luxury Vinyl Plank Tile
Bedrooms and Bathrooms
- 3 Bedrooms
- Walk-In Closet
Schools
- Boyd Elementary School
- Allen High School
Utilities
- Central Heating and Cooling System
- High Speed Internet
Community Details
- Association fees include all facilities, ground maintenance
- Nexus HOA Management Inc Association
- Park Place Townhomes Subdivision
Listing and Financial Details
- Legal Lot and Block 13 / C
- Assessor Parcel Number R391100C01301
Ownership History
Purchase Details
Home Financials for this Owner
Home Financials are based on the most recent Mortgage that was taken out on this home.Purchase Details
Home Financials for this Owner
Home Financials are based on the most recent Mortgage that was taken out on this home.Purchase Details
Home Financials for this Owner
Home Financials are based on the most recent Mortgage that was taken out on this home.Purchase Details
Purchase Details
Purchase Details
Home Financials for this Owner
Home Financials are based on the most recent Mortgage that was taken out on this home.Similar Homes in Allen, TX
Home Values in the Area
Average Home Value in this Area
Purchase History
| Date | Type | Sale Price | Title Company |
|---|---|---|---|
| Deed | -- | Independence Title | |
| Vendors Lien | -- | Attorney | |
| Warranty Deed | -- | Ort | |
| Warranty Deed | -- | None Available | |
| Warranty Deed | -- | -- | |
| Vendors Lien | -- | -- |
Mortgage History
| Date | Status | Loan Amount | Loan Type |
|---|---|---|---|
| Open | $204,750 | New Conventional | |
| Previous Owner | $164,000 | New Conventional | |
| Previous Owner | $106,800 | Purchase Money Mortgage | |
| Previous Owner | $143,100 | Seller Take Back |
Property History
| Date | Event | Price | Change | Sq Ft Price |
|---|---|---|---|---|
| 06/25/2025 06/25/25 | Price Changed | $2,350 | -2.1% | $1 / Sq Ft |
| 06/14/2025 06/14/25 | Price Changed | $2,400 | -4.0% | $1 / Sq Ft |
| 05/07/2025 05/07/25 | For Rent | $2,500 | 0.0% | -- |
| 04/30/2025 04/30/25 | Sold | -- | -- | -- |
| 03/25/2025 03/25/25 | Pending | -- | -- | -- |
| 03/12/2025 03/12/25 | For Sale | $315,000 | 0.0% | $177 / Sq Ft |
| 12/08/2017 12/08/17 | Rented | $1,700 | 0.0% | -- |
| 11/08/2017 11/08/17 | Under Contract | -- | -- | -- |
| 09/02/2017 09/02/17 | For Rent | $1,700 | +13.3% | -- |
| 05/13/2014 05/13/14 | Rented | $1,500 | 0.0% | -- |
| 05/13/2014 05/13/14 | For Rent | $1,500 | 0.0% | -- |
| 05/05/2013 05/05/13 | Rented | $1,500 | 0.0% | -- |
| 05/05/2013 05/05/13 | For Rent | $1,500 | -- | -- |
Tax History Compared to Growth
Tax History
| Year | Tax Paid | Tax Assessment Tax Assessment Total Assessment is a certain percentage of the fair market value that is determined by local assessors to be the total taxable value of land and additions on the property. | Land | Improvement |
|---|---|---|---|---|
| 2023 | $5,752 | $351,587 | $80,000 | $271,587 |
| 2022 | $5,551 | $279,610 | $73,000 | $206,610 |
| 2021 | $5,043 | $237,192 | $55,000 | $182,192 |
| 2020 | $5,127 | $232,605 | $55,000 | $177,605 |
| 2019 | $5,162 | $223,455 | $55,000 | $168,455 |
| 2018 | $5,179 | $220,184 | $55,000 | $165,184 |
| 2017 | $4,632 | $196,953 | $45,000 | $151,953 |
| 2016 | $3,760 | $181,386 | $45,000 | $136,386 |
| 2015 | $2,973 | $155,914 | $36,000 | $119,914 |
Agents Affiliated with this Home
-
M
Seller's Agent in 2025
Mekebeb Solomon
Fathom Realty
(214) 554-2555
4 in this area
90 Total Sales
-
D
Seller's Agent in 2025
Danielle Dunn
Monument Realty
(318) 791-0039
1 in this area
42 Total Sales
-
H
Seller's Agent in 2017
Henry Mastellar
Fathom Realty
(214) 718-9266
1 in this area
6 Total Sales
-
C
Seller's Agent in 2014
Christy Thompson
Right Choice Realty
-
T
Buyer's Agent in 2013
Travis Book
LPT Realty LLC
(214) 287-6160
2 in this area
156 Total Sales
Map
Source: North Texas Real Estate Information Systems (NTREIS)
MLS Number: 20865339
APN: R-3911-00C-0130-1
- 545 Sequoia St
- 113 Tortugas Dr
- 128 W Way Dr
- 545 Teton St
- 533 Teton St
- 122 W Way Dr
- 511 Post Oak Ln
- 509 Teton St
- 510 Post Oak Ln
- 715 Rockcrossing Ln
- 412 Ellis St
- 742 Leading Ln
- 716 Roaming Road Dr
- 706 S Jupiter Rd Unit 2002
- 706 S Jupiter Rd Unit 1307
- 0000 E Main St
- 724 Sunny Slope Dr
- 707 Cottonwood Bend Dr
- 917 Mustang Dr
- 607 White Oak St
