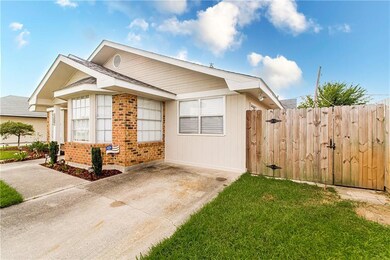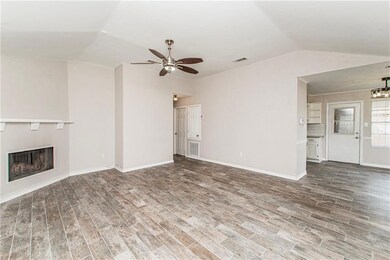
332 River Point Dr Destrehan, LA 70047
Highlights
- Traditional Architecture
- Granite Countertops
- Porch
- New Sarpy Elementary School Rated A
- Stainless Steel Appliances
- Cooling Available
About This Home
As of October 2023Beautiful Home in Destrehan! Won't last long-3 Bedroom 2 Bath.
NEW ROOF, NEW AC, UPDATED KITCHEN, NEW FLOORS THOUGHOUT.
Cul-de-sac street!
Last Agent to Sell the Property
Coastal Realty and Appraisals of River Ridge LLC License #995703544 Listed on: 08/19/2023
Home Details
Home Type
- Single Family
Est. Annual Taxes
- $1,500
Year Built
- Built in 2022
Lot Details
- Lot Dimensions are 60x119x60x119
- Fenced
- Permeable Paving
- Rectangular Lot
- Property is in excellent condition
Parking
- 2 Parking Spaces
Home Design
- Traditional Architecture
- Brick Exterior Construction
- Slab Foundation
- Shingle Roof
Interior Spaces
- 1,268 Sq Ft Home
- Property has 1 Level
- Wood Burning Fireplace
- Washer and Dryer Hookup
Kitchen
- Oven
- Range
- Microwave
- Dishwasher
- Stainless Steel Appliances
- Granite Countertops
- Disposal
Bedrooms and Bathrooms
- 3 Bedrooms
- 2 Full Bathrooms
Outdoor Features
- Shed
- Porch
Location
- City Lot
Utilities
- Cooling Available
- Heating Available
- High-Efficiency Water Heater
Community Details
- Ormond Subdivision
Listing and Financial Details
- Tax Lot 63
Ownership History
Purchase Details
Home Financials for this Owner
Home Financials are based on the most recent Mortgage that was taken out on this home.Purchase Details
Home Financials for this Owner
Home Financials are based on the most recent Mortgage that was taken out on this home.Purchase Details
Home Financials for this Owner
Home Financials are based on the most recent Mortgage that was taken out on this home.Similar Homes in Destrehan, LA
Home Values in the Area
Average Home Value in this Area
Purchase History
| Date | Type | Sale Price | Title Company |
|---|---|---|---|
| Deed | $240,000 | None Listed On Document | |
| Deed | -- | None Available | |
| Special Warranty Deed | -- | Geaux Title |
Mortgage History
| Date | Status | Loan Amount | Loan Type |
|---|---|---|---|
| Open | $242,424 | New Conventional | |
| Previous Owner | $99,170 | FHA | |
| Previous Owner | $99,170 | FHA | |
| Previous Owner | $6,795 | Unknown |
Property History
| Date | Event | Price | Change | Sq Ft Price |
|---|---|---|---|---|
| 10/27/2023 10/27/23 | Sold | -- | -- | -- |
| 09/25/2023 09/25/23 | Price Changed | $244,000 | -2.4% | $192 / Sq Ft |
| 09/06/2023 09/06/23 | Price Changed | $249,999 | -3.8% | $197 / Sq Ft |
| 08/19/2023 08/19/23 | For Sale | $259,900 | +147.5% | $205 / Sq Ft |
| 02/07/2017 02/07/17 | Sold | -- | -- | -- |
| 01/08/2017 01/08/17 | Pending | -- | -- | -- |
| 09/10/2016 09/10/16 | For Sale | $105,000 | -- | $83 / Sq Ft |
Tax History Compared to Growth
Tax History
| Year | Tax Paid | Tax Assessment Tax Assessment Total Assessment is a certain percentage of the fair market value that is determined by local assessors to be the total taxable value of land and additions on the property. | Land | Improvement |
|---|---|---|---|---|
| 2024 | $1,500 | $22,150 | $7,120 | $15,030 |
| 2023 | $1,500 | $15,833 | $4,380 | $11,453 |
| 2022 | $1,846 | $15,833 | $4,380 | $11,453 |
| 2021 | $1,433 | $12,188 | $3,942 | $8,246 |
| 2020 | $1,860 | $15,833 | $4,380 | $11,453 |
| 2019 | $1,508 | $12,754 | $4,200 | $8,554 |
| 2018 | $1,496 | $12,754 | $4,200 | $8,554 |
| 2017 | $1,496 | $12,754 | $4,200 | $8,554 |
| 2016 | $1,503 | $12,754 | $4,200 | $8,554 |
| 2015 | $364 | $10,603 | $2,438 | $8,165 |
| 2014 | $350 | $10,603 | $2,438 | $8,165 |
| 2013 | $352 | $10,603 | $2,438 | $8,165 |
Agents Affiliated with this Home
-

Seller's Agent in 2023
Elisa Hall
Coastal Realty and Appraisals of River Ridge LLC
(504) 275-8037
7 in this area
34 Total Sales
-

Buyer's Agent in 2023
Amanda Miller
Amanda Miller Realty, LLC
(504) 302-4610
4 in this area
1,636 Total Sales
-

Seller's Agent in 2017
Kathy Tolliver
Paul Gilmore & Associates, Inc.
(504) 456-1234
49 Total Sales
-

Buyer's Agent in 2017
TRACIE BARRIOS
Shore Realty, LLC
(504) 444-8005
1 in this area
37 Total Sales
Map
Source: ROAM MLS
MLS Number: 2409466
APN: 303400000063






