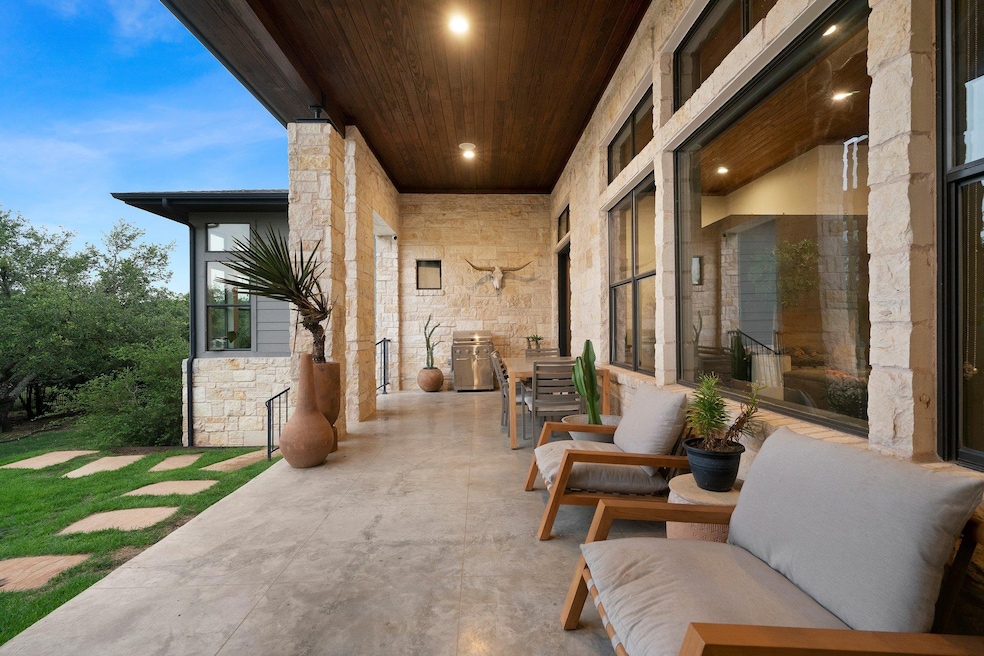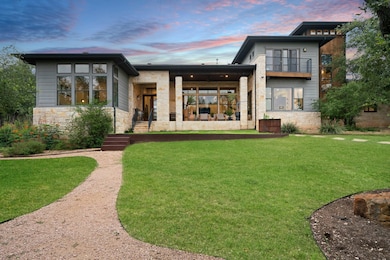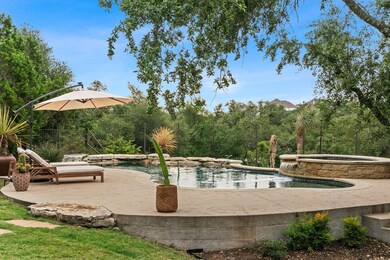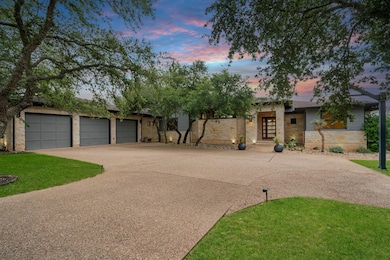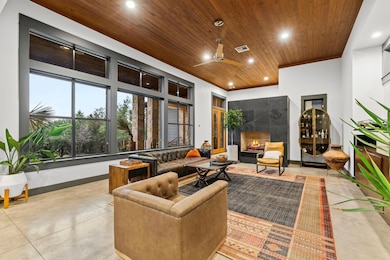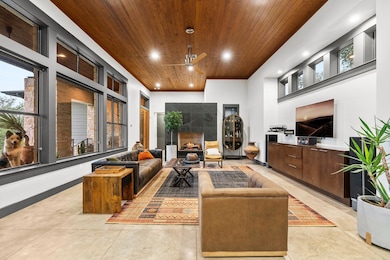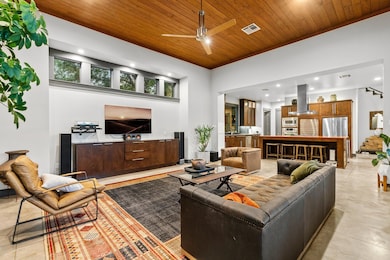332 Rugged Earth Dr Unit 1 Austin, TX 78737
Highlights
- In Ground Pool
- View of Trees or Woods
- Green Roof
- Rooster Springs Elementary School Rated A
- Open Floorplan
- Mature Trees
About This Home
For lease or purchase - Challenge Tressure Hunt - Find our favorite four legged friend that loves to photo bomb - This stunning Hill Country modern home offers a rare blend of serene retreat and urban convenience, just 25 minutes from downtown Austin. Spanning 3,639 square feet, it features five spacious bedrooms and three and a half beautifully designed bathrooms, all wrapped in clean architectural lines, sophisticated contemporary finishes, and expansive windows that flood the interiors with natural light while framing sweeping hilltop views. Brand-new flooring throughout elevates every space, including gorgeous wood floors in the upstairs rooms and an eye-catching architectural staircase that serves as both a functional centerpiece and design statement. The open-concept layout flows effortlessly, creating a sense of space and connection that’s perfect for both everyday living and entertaining. At the heart of the home lies a breathtaking backyard oasis, complete with a resort-style pool and spa, cozy fire pit, and a convenient outdoor shower, surrounded by nature’s beauty and thoughtfully designed for gatherings or peaceful solitude. Whether you’re enjoying a quiet morning swim, hosting friends under the stars, or simply soaking in the peaceful Hill Country ambiance, this property delivers an unmatched lifestyle of luxury, comfort, and connection to the outdoors with effortless access to the best of Austin.
Listing Agent
Compass RE Texas, LLC Brokerage Phone: 512-820-7434 License #0736773 Listed on: 10/31/2025

Home Details
Home Type
- Single Family
Est. Annual Taxes
- $14,346
Year Built
- Built in 2007
Lot Details
- 0.8 Acre Lot
- Cul-De-Sac
- North Facing Home
- Wire Fence
- Landscaped
- Native Plants
- Gentle Sloping Lot
- Sprinkler System
- Mature Trees
- Back Yard Fenced and Front Yard
Parking
- 3 Car Attached Garage
- Parking Storage or Cabinetry
- Side Facing Garage
- Side by Side Parking
- Multiple Garage Doors
- Garage Door Opener
- Driveway
Property Views
- Woods
- Canyon
- Hills
- Pool
Home Design
- Slab Foundation
- Composition Roof
- Masonry Siding
- Stone Siding
Interior Spaces
- 3,639 Sq Ft Home
- 2-Story Property
- Open Floorplan
- Built-In Features
- Woodwork
- High Ceiling
- Ceiling Fan
- Recessed Lighting
- Gas Log Fireplace
- Double Pane Windows
- Shutters
- Blinds
- Display Windows
- Entrance Foyer
- Living Room with Fireplace
- Multiple Living Areas
- Dining Area
- Storage
Kitchen
- Eat-In Kitchen
- Breakfast Bar
- Built-In Oven
- Gas Cooktop
- Range Hood
- Microwave
- Dishwasher
- Wine Refrigerator
- Stainless Steel Appliances
- Kitchen Island
- Quartz Countertops
Flooring
- Wood
- Carpet
- Concrete
- Tile
Bedrooms and Bathrooms
- 5 Bedrooms | 3 Main Level Bedrooms
- Primary Bedroom on Main
- Walk-In Closet
- In-Law or Guest Suite
- Double Vanity
- Soaking Tub
Accessible Home Design
- Accessible Common Area
- Accessible Doors
- Accessible Entrance
Eco-Friendly Details
- Sustainability products and practices used to construct the property include conserving methods
- Green Roof
- Energy-Efficient Appliances
- Energy-Efficient Windows
- Energy-Efficient Exposure or Shade
- Energy-Efficient Construction
- Energy-Efficient Lighting
- Energy-Efficient Insulation
- Energy-Efficient Thermostat
- Green Water Conservation Infrastructure
Pool
- In Ground Pool
- Heated Spa
- In Ground Spa
- Gunite Pool
- Waterfall Pool Feature
- Gunite Spa
Outdoor Features
- Balcony
- Covered Patio or Porch
- Fire Pit
- Exterior Lighting
- Rain Gutters
Schools
- Rooster Springs Elementary School
- Sycamore Springs Middle School
- Dripping Springs High School
Utilities
- Central Heating and Cooling System
- Vented Exhaust Fan
- Tankless Water Heater
- Water Softener
- Septic Tank
- High Speed Internet
Listing and Financial Details
- Security Deposit $8,500
- Tenant pays for all utilities
- The owner pays for taxes
- 12 Month Lease Term
- $35 Application Fee
- Assessor Parcel Number 1106460000012004
Community Details
Overview
- No Home Owners Association
- Blue Sky Ranch Subdivision
Pet Policy
- Pets Allowed
- Pet Deposit $500
Map
Source: Unlock MLS (Austin Board of REALTORS®)
MLS Number: 8823556
APN: R104752
- 332 Rugged Earth Dr
- 279 Rugged Earth Dr
- 375 Seneca Dr
- 330 Canterbury Dr
- 481 Manchester Ln
- 220 Mallet Ct
- 270 Mallet Ct
- 220 Canterbury Dr
- 200 Brentwood Dr
- 11386 Mesa Verde Dr
- 240 Bolton Dr
- 140 Stratton Ct
- 281 Colonial Affair
- 569 Mendocino Ln
- 162 Winning Colors
- 12526 Mesa Verde Dr
- 242 Winning Colors
- 12482 Mesa Verde Dr
- 3 Heritage Oaks Dr
- 159 Catfish Cove
- 420 Torrington Dr
- 150 Abbey Dr
- 571 Polo Club Dr
- 111 Miss Ashley St
- 761 Trinity Hills Dr
- 13059 Four Star Blvd
- 168 Belterra Village Way
- 134 Summer Square Dr
- 172 Mirafield Ln
- 383 Rocky Ridge Trail
- 271 Longmont Ln
- 13586 Mesa Verde Dr
- 167 Hargraves Dr
- 137 Nantucket Cir
- 114 Stone View Trail
- 301 Winecup Way
- 209 Rock Vista Run
- 176 Crampton Cove
- 143 Wild Turkey Cove
- 151 Courtland Cir
