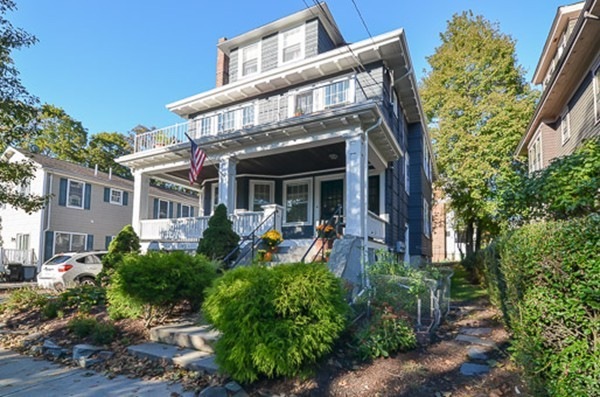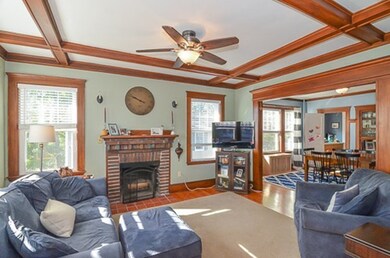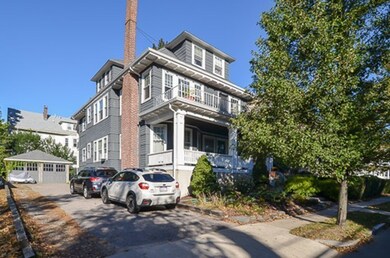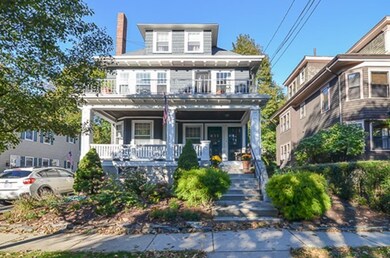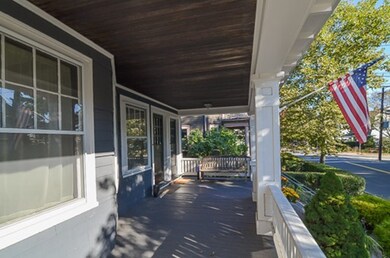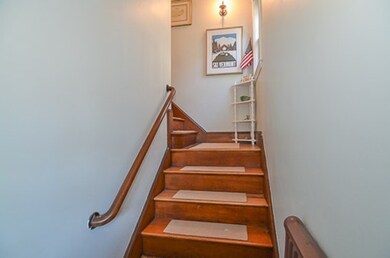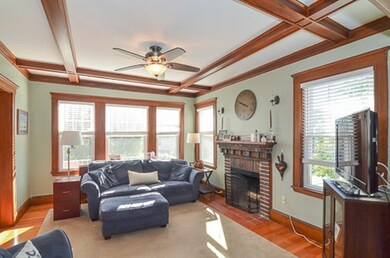
332 School St Watertown, MA 02472
East Watertown NeighborhoodAbout This Home
As of July 2021Beautiful 8 room 4 bedroom 1 bath bright & sunny character filled top floor condo located in the sought after east end near the Oakley Country Club. This Philadelphia Style 2 level condo has been well cared for with many updates. Living room with fireplace and beamed ceilings, formal dining room with built-ins, sunroom perfect for home office or sitting area leading to nice exclusive-use front porch. Nice kitchen with separate pantry areas. 4 spacious bedrooms with ample closet space and amazing storage throughout. Private back porches overlooking the yard. Storage and laundry in the basement. Garage parking, common backyard area. A short walk to the 71 and 73 bus lines into Harvard Square or Watertown Square. Walk to Cushing Sq., restaurants and the new Arsenal Yards. Recent updates include new replacement windows, water heater, third floor insulation, custom master closet, ceiling fans and recessed lighting, interior and exterior painting. A must see home!
Property Details
Home Type
Condominium
Est. Annual Taxes
$9,630
Year Built
1925
Lot Details
0
Listing Details
- Unit Level: 2
- Unit Placement: Top/Penthouse
- Property Type: Condominium/Co-Op
- CC Type: Condo
- Style: Detached, 2/3 Family
- Other Agent: 2.00
- Lead Paint: Unknown
- Year Round: Yes
- Year Built Description: Actual
- Special Features: None
- Property Sub Type: Condos
- Year Built: 1925
Interior Features
- Has Basement: Yes
- Fireplaces: 1
- Number of Rooms: 8
- Amenities: Public Transportation, Shopping, Park, Golf Course, Bike Path, Public School
- Electric: Circuit Breakers
- Energy: Insulated Windows
- Flooring: Wood
- Bedroom 2: Second Floor, 15X12
- Bedroom 3: Third Floor, 13X12
- Bedroom 4: Third Floor, 15X12
- Bathroom #1: Second Floor
- Kitchen: Second Floor, 14X13
- Laundry Room: Basement
- Living Room: Second Floor, 16X13
- Master Bedroom: Third Floor, 16X16
- Master Bedroom Description: Recessed Lighting
- Dining Room: Second Floor, 12X12
- No Bedrooms: 4
- Full Bathrooms: 1
- Oth1 Room Name: Sun Room
- Oth1 Dimen: 12X9
- Oth1 Level: Second Floor
- No Living Levels: 2
- Main Lo: BB2353
- Main So: K95001
Exterior Features
- Construction: Frame
- Exterior: Wood
- Exterior Unit Features: Porch, Porch - Screened
Garage/Parking
- Garage Parking: Detached
- Garage Spaces: 1
- Parking: Off-Street
- Parking Spaces: 2
Utilities
- Heat Zones: 2
- Hot Water: Natural Gas
- Utility Connections: for Gas Range
- Sewer: City/Town Sewer
- Water: City/Town Water
Condo/Co-op/Association
- Condominium Name: 330-332 School St Condominium
- Association Fee Includes: Water, Sewer, Master Insurance
- Pets Allowed: Yes
- No Units: 2
- Unit Building: 332
Fee Information
- Fee Interval: Monthly
Schools
- Elementary School: Hosmer
- Middle School: Middle
- High School: W.H.S
Lot Info
- Assessor Parcel Number: M:1154 B:0002 L:0103B
- Zoning: T
Ownership History
Purchase Details
Home Financials for this Owner
Home Financials are based on the most recent Mortgage that was taken out on this home.Purchase Details
Home Financials for this Owner
Home Financials are based on the most recent Mortgage that was taken out on this home.Purchase Details
Home Financials for this Owner
Home Financials are based on the most recent Mortgage that was taken out on this home.Purchase Details
Home Financials for this Owner
Home Financials are based on the most recent Mortgage that was taken out on this home.Similar Homes in the area
Home Values in the Area
Average Home Value in this Area
Purchase History
| Date | Type | Sale Price | Title Company |
|---|---|---|---|
| Condominium Deed | $745,000 | None Available | |
| Not Resolvable | $629,000 | -- | |
| Not Resolvable | $455,500 | -- | |
| Deed | $470,000 | -- |
Mortgage History
| Date | Status | Loan Amount | Loan Type |
|---|---|---|---|
| Open | $596,000 | Purchase Money Mortgage | |
| Previous Owner | $526,000 | Stand Alone Refi Refinance Of Original Loan | |
| Previous Owner | $532,546 | Stand Alone Refi Refinance Of Original Loan | |
| Previous Owner | $552,550 | New Conventional | |
| Previous Owner | $75,000 | Credit Line Revolving | |
| Previous Owner | $325,500 | New Conventional | |
| Previous Owner | $385,088 | No Value Available | |
| Previous Owner | $376,000 | Purchase Money Mortgage | |
| Previous Owner | $115,000 | No Value Available |
Property History
| Date | Event | Price | Change | Sq Ft Price |
|---|---|---|---|---|
| 07/01/2021 07/01/21 | Sold | $745,000 | +2.9% | $390 / Sq Ft |
| 05/29/2021 05/29/21 | Pending | -- | -- | -- |
| 05/25/2021 05/25/21 | For Sale | $724,000 | 0.0% | $379 / Sq Ft |
| 05/18/2021 05/18/21 | Pending | -- | -- | -- |
| 05/12/2021 05/12/21 | For Sale | $724,000 | +15.1% | $379 / Sq Ft |
| 12/27/2017 12/27/17 | Sold | $629,000 | 0.0% | $330 / Sq Ft |
| 10/26/2017 10/26/17 | Pending | -- | -- | -- |
| 10/19/2017 10/19/17 | For Sale | $629,000 | +38.1% | $330 / Sq Ft |
| 05/20/2013 05/20/13 | Sold | $455,500 | -4.1% | $239 / Sq Ft |
| 04/12/2013 04/12/13 | Pending | -- | -- | -- |
| 03/05/2013 03/05/13 | For Sale | $475,000 | -- | $249 / Sq Ft |
Tax History Compared to Growth
Tax History
| Year | Tax Paid | Tax Assessment Tax Assessment Total Assessment is a certain percentage of the fair market value that is determined by local assessors to be the total taxable value of land and additions on the property. | Land | Improvement |
|---|---|---|---|---|
| 2025 | $9,630 | $824,500 | $0 | $824,500 |
| 2024 | $8,126 | $694,500 | $0 | $694,500 |
| 2023 | $9,283 | $683,600 | $0 | $683,600 |
| 2022 | $7,914 | $597,300 | $0 | $597,300 |
| 2021 | $7,141 | $582,900 | $0 | $582,900 |
| 2020 | $7,076 | $582,900 | $0 | $582,900 |
| 2019 | $7,150 | $555,100 | $0 | $555,100 |
| 2018 | $6,505 | $482,900 | $0 | $482,900 |
| 2017 | $5,937 | $427,400 | $0 | $427,400 |
| 2016 | $5,684 | $415,500 | $0 | $415,500 |
| 2015 | $6,245 | $415,500 | $0 | $415,500 |
| 2014 | $5,918 | $395,600 | $0 | $395,600 |
Agents Affiliated with this Home
-

Seller's Agent in 2021
Borislav Kusturic
Coldwell Banker Realty - Cambridge
(631) 633-0347
1 in this area
72 Total Sales
-

Buyer's Agent in 2021
Christine Tierney
Compass
(612) 860-6446
1 in this area
92 Total Sales
-

Seller's Agent in 2017
Ari Koufos
Realty Executives
(617) 799-8948
22 in this area
139 Total Sales
-
K
Seller's Agent in 2013
Kyle Kaagan
Gibson Sothebys International Realty
-

Buyer's Agent in 2013
Ronald Trapasso
Keller Williams Realty
(617) 285-2737
1 in this area
64 Total Sales
Map
Source: MLS Property Information Network (MLS PIN)
MLS Number: 72244891
APN: WATE-001154-000002-000103B
- 173 Maplewood St Unit 173
- 267 School St
- 29 Hillcrest Cir Unit 2
- 147 Langdon Ave Unit 149
- 27 Appleton St
- 33 Woodleigh Rd
- 15 Edgecliff Rd
- 107 Stoneleigh Rd
- 51 Edgecliff Rd Unit 51
- 22 Adams Ave
- 251 Boylston St Unit 251
- 76 Salisbury Rd Unit 76
- 22 Maplewood St Unit 24
- 7 Oliver Rd
- 22 Stoneleigh Cir
- 46 Unity Ave Unit 2
- 43 Bailey Rd
- 135 School St Unit 135
- 133 School St
- 48 Bigelow Ave Unit 32
