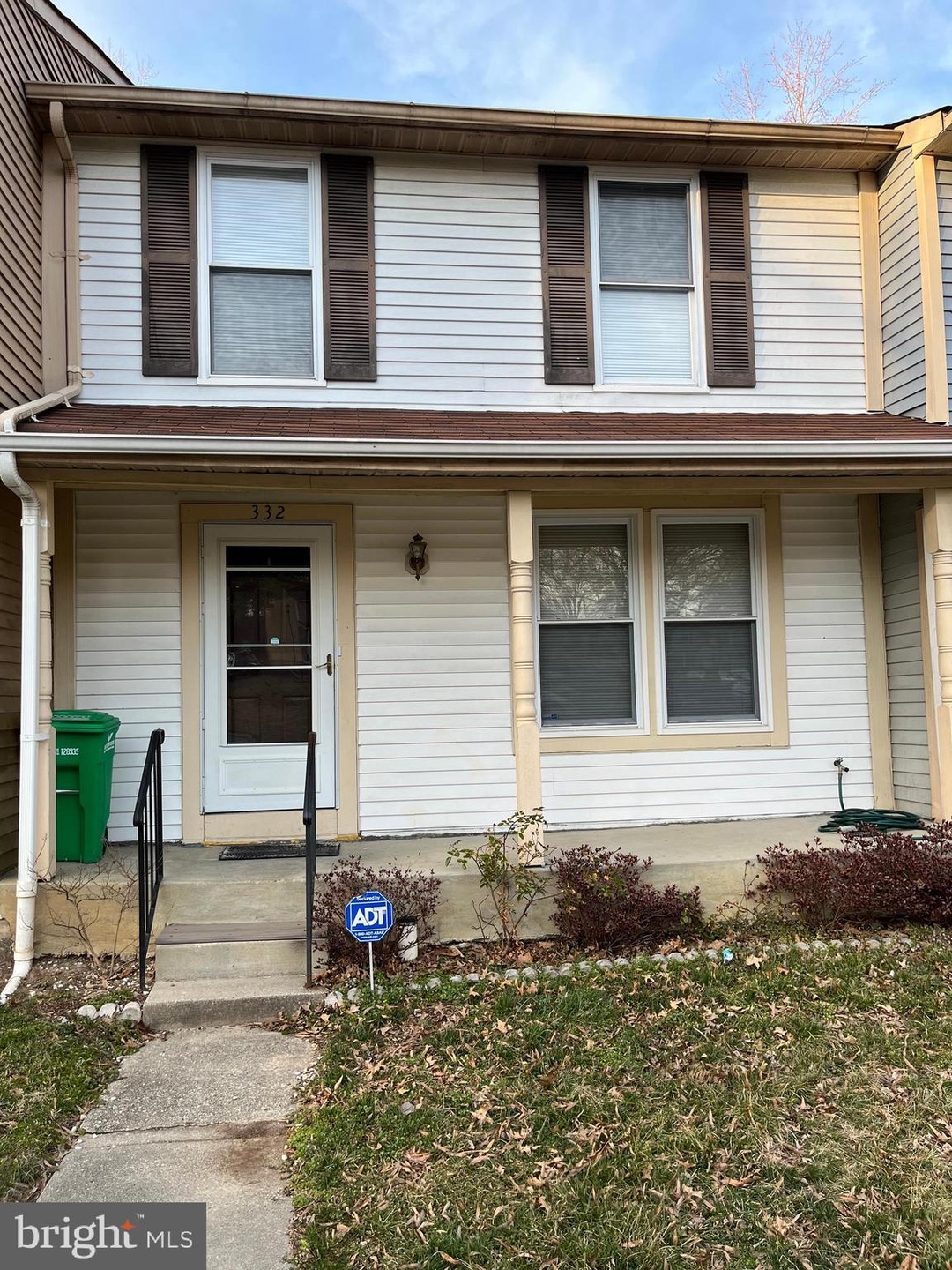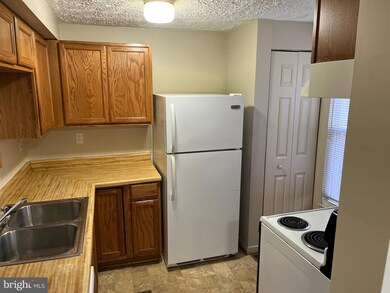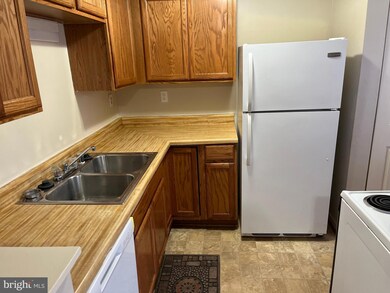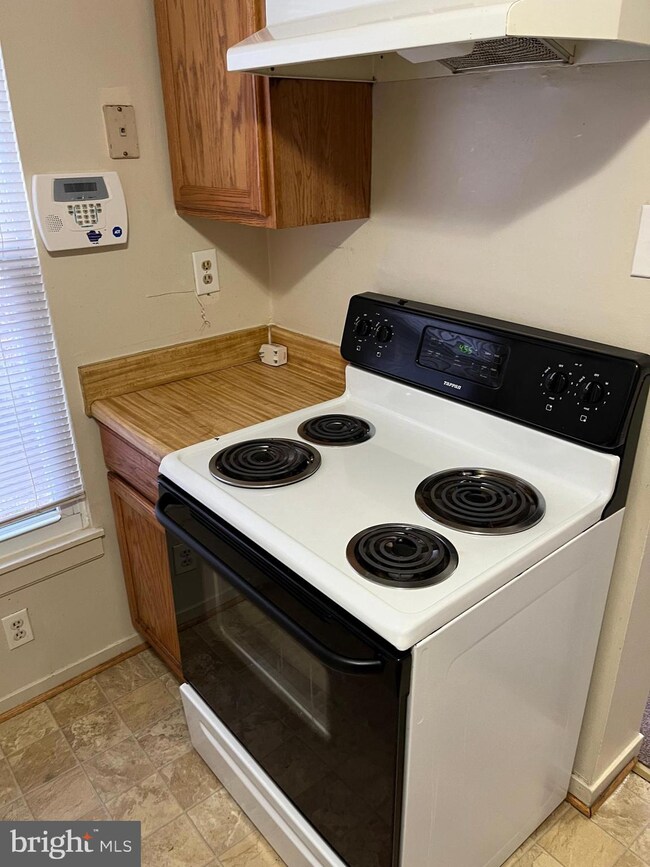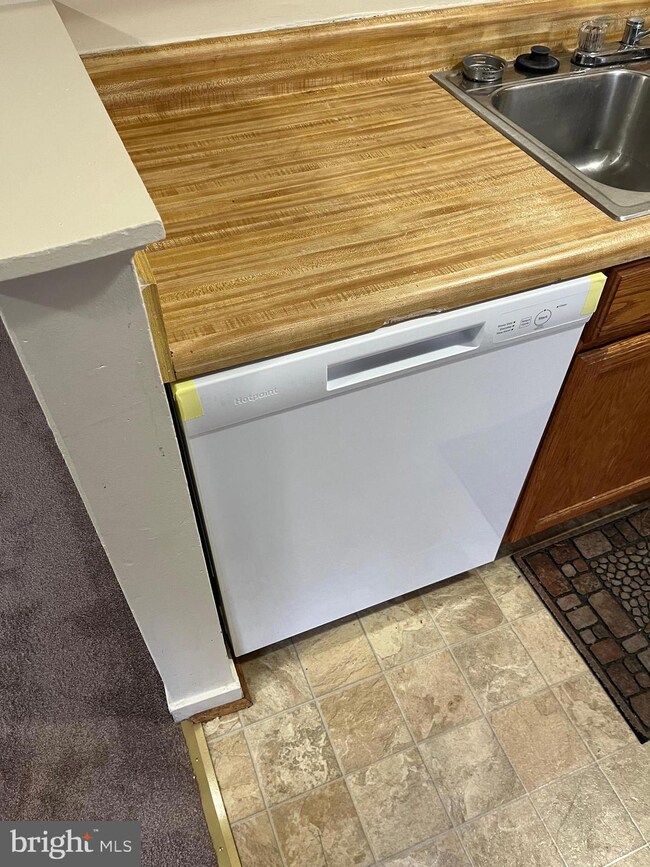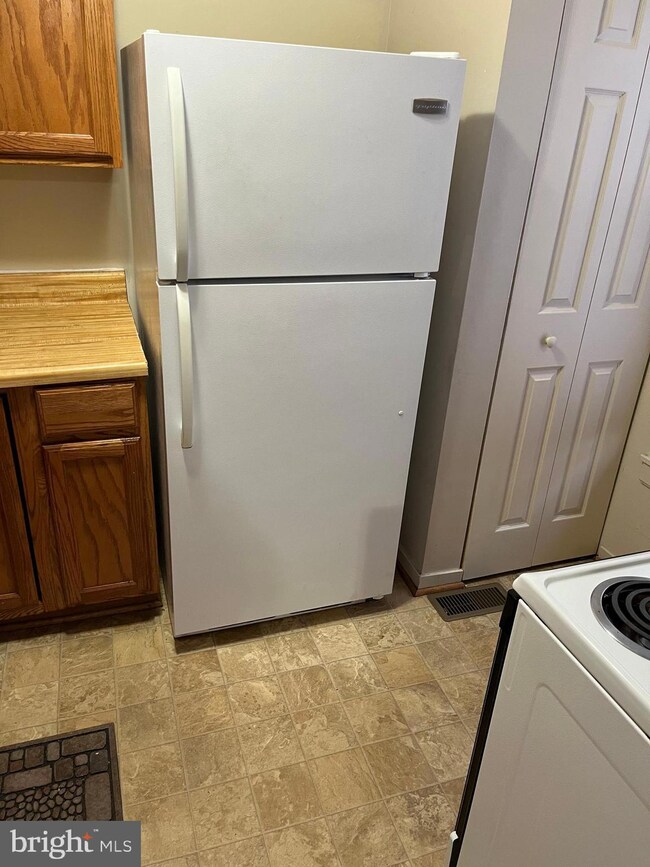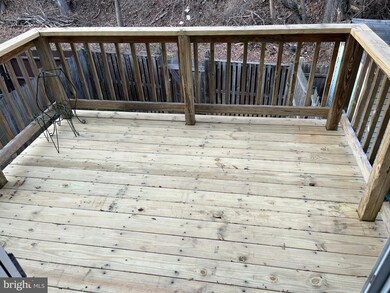
332 Shady Glen Dr Capitol Heights, MD 20743
Walker Mill NeighborhoodHighlights
- Colonial Architecture
- Dining Area
- Heat Pump System
- Central Air
- Carpet
About This Home
As of November 2024Buy with confidence! Home Inspection completed and all repairs made including brand new roof!
Charming interior townhouse features three bedrooms, two full baths, and one half bath. Freshly painted and with all new carpeting, don't miss out on this one!
The main level includes a large living room, dining room, kitchen with pantry, and a large deck overlooking your fully fenced private back yard.
Upstairs there are three bedrooms, a family bath, and a master bath.
The unfinished basement is roughed in for another bathroom, and has a washer and dryer.
Two reserved parking spaces
Townhouse Details
Home Type
- Townhome
Est. Annual Taxes
- $2,578
Year Built
- Built in 1984
Lot Details
- 1,500 Sq Ft Lot
HOA Fees
- $56 Monthly HOA Fees
Parking
- Parking Lot
Home Design
- Colonial Architecture
- Dutch Architecture
- Poured Concrete
- Frame Construction
- Concrete Perimeter Foundation
Interior Spaces
- Property has 3 Levels
- Dining Area
- Carpet
Kitchen
- Electric Oven or Range
- Range Hood
- Dishwasher
- Disposal
Bedrooms and Bathrooms
- 3 Bedrooms
Laundry
- Electric Dryer
- Washer
Basement
- Walk-Out Basement
- Natural lighting in basement
Schools
- John H. Bayne Elementary School
- Walker Mill Middle School
- Central High School
Utilities
- Central Air
- Heat Pump System
- Electric Water Heater
Community Details
- Association fees include lawn care front, trash, snow removal
- Millwood Subdivision
Listing and Financial Details
- Tax Lot 8
- Assessor Parcel Number 17182102036
Ownership History
Purchase Details
Home Financials for this Owner
Home Financials are based on the most recent Mortgage that was taken out on this home.Purchase Details
Similar Homes in Capitol Heights, MD
Home Values in the Area
Average Home Value in this Area
Purchase History
| Date | Type | Sale Price | Title Company |
|---|---|---|---|
| Deed | $315,000 | Optima Title | |
| Deed | $315,000 | Optima Title | |
| Deed | $79,400 | -- |
Mortgage History
| Date | Status | Loan Amount | Loan Type |
|---|---|---|---|
| Previous Owner | $305,550 | New Conventional |
Property History
| Date | Event | Price | Change | Sq Ft Price |
|---|---|---|---|---|
| 11/07/2024 11/07/24 | Sold | $315,000 | 0.0% | $276 / Sq Ft |
| 10/10/2024 10/10/24 | Price Changed | $315,000 | 0.0% | $276 / Sq Ft |
| 10/08/2024 10/08/24 | Pending | -- | -- | -- |
| 10/05/2024 10/05/24 | For Sale | $314,900 | -2.2% | $276 / Sq Ft |
| 10/04/2024 10/04/24 | Sold | $322,000 | +2.3% | $282 / Sq Ft |
| 08/09/2024 08/09/24 | Pending | -- | -- | -- |
| 07/23/2024 07/23/24 | For Sale | $314,900 | -- | $276 / Sq Ft |
Tax History Compared to Growth
Tax History
| Year | Tax Paid | Tax Assessment Tax Assessment Total Assessment is a certain percentage of the fair market value that is determined by local assessors to be the total taxable value of land and additions on the property. | Land | Improvement |
|---|---|---|---|---|
| 2024 | $4,089 | $248,867 | $0 | $0 |
| 2023 | $2,578 | $231,800 | $55,000 | $176,800 |
| 2022 | $3,557 | $213,133 | $0 | $0 |
| 2021 | $3,279 | $194,467 | $0 | $0 |
| 2020 | $3,002 | $175,800 | $45,000 | $130,800 |
| 2019 | $2,911 | $169,700 | $0 | $0 |
| 2018 | $2,821 | $163,600 | $0 | $0 |
| 2017 | $2,730 | $157,500 | $0 | $0 |
| 2016 | -- | $154,733 | $0 | $0 |
| 2015 | $3,613 | $151,967 | $0 | $0 |
| 2014 | $3,613 | $149,200 | $0 | $0 |
Agents Affiliated with this Home
-
T
Seller's Agent in 2024
Tim Dunfee
Global Realty
-
M
Buyer's Agent in 2024
Maribel Reyes
EXP Realty, LLC
-
M
Buyer's Agent in 2024
Milton Poole
Long & Foster
Map
Source: Bright MLS
MLS Number: MDPG2120484
APN: 18-2102036
- 426 Shady Glen Dr
- 442 Shady Glen Dr
- 406 Shady Glen Dr
- 404 Shady Glen Dr
- 7411 Shady Glen Terrace
- 0 Central Ave
- 610 Millwoof Dr
- 13 Gentry Ln
- 408 Possum Ct
- 206 Royal Oak Cir
- 501 Quarry Place
- 7925 Beechnut Rd
- 178 Daimler Dr Unit 44
- 6901 Fawncrest Dr
- 117 Pepper Mill Dr
- 412 Quarry Ave
- 201 Garrett a Morgan Blvd
- 132 Canyon Place
- 6818 Painter Terrace
- 501 Pacer Dr
