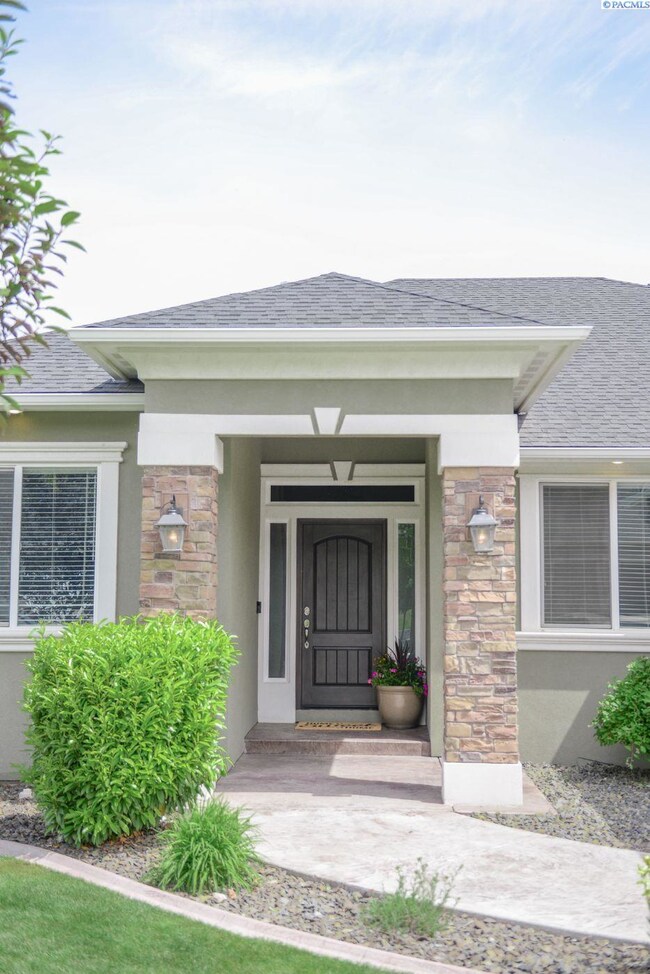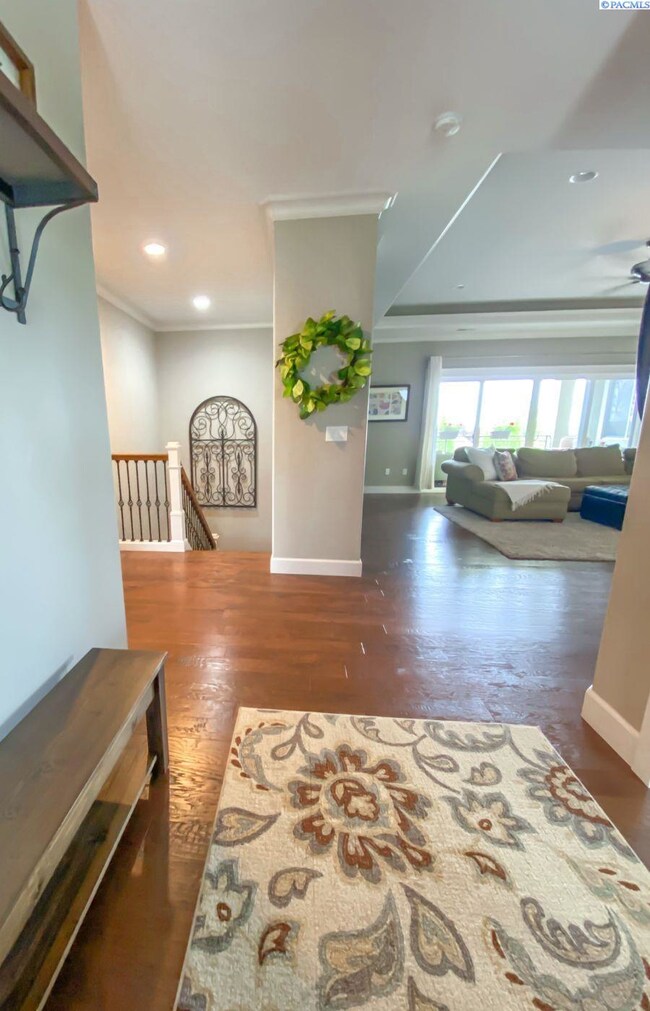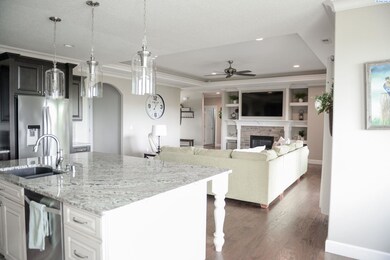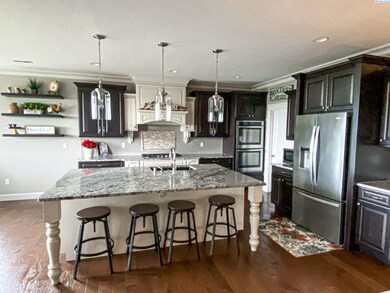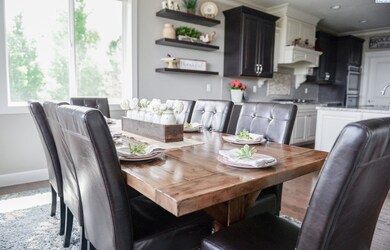
332 Soaring Hawk St Richland, WA 99352
Highlights
- Home Theater
- Primary Bedroom Suite
- Wood Flooring
- Orchard Elementary School Rated A
- Landscaped Professionally
- Great Room
About This Home
As of July 2022MLS# 261882 Come experience this stunning 4,614 square foot home in a quiet South Richland neighborhood. With a 3-car garage, a spacious, level backyard set on over a third of an acre, this home has all the space you need. Walking inside you see an inviting open floor plan with plenty of natural light. A convenient office space is immediately off of the entry. A huge Main Living Room with a stone fireplace and built-in shelving beckons you in to sit and relax. Double sliders give you access to a covered deck with breathtaking views of the Tri-Cities in any weather. The kitchen with its ample storage, extra-large granite island and adjacent dining area gives you more than enough room to entertain. A mud room and half bath are perfectly located just inside from the garage entrance. The master bedroom off the Main Living Room has a massive bathroom that includes a huge tub and a large custom shower. Walking through the master bathroom you are led to a spacious walk-in closet which has a convenient second entrance to the laundry room. Also, on the main is a second bedroom tucked away with an ensuite bath that’s perfect for guests. The walk-out daylight basement with its 9-foot ceilings and large Great Room gives you plenty of room for activities. Four bedrooms and 2 full bathrooms allow everyone to be comfortable. An extra-insulated theater room provides a perfect place for movie night or band practice. An oversized storage room gives you an ample amount of space for storage. Also, a built-in 5x8 storage room is the ideal place to keep lawn equipment or a potential pool room. The walk-out covered patio allows you more room for activities outside.
Home Details
Home Type
- Single Family
Est. Annual Taxes
- $6,611
Year Built
- Built in 2014
Lot Details
- 0.31 Acre Lot
- Landscaped Professionally
- Irrigation
Home Design
- Slab Foundation
- Composition Shingle Roof
- Stone Trim
- Stucco
Interior Spaces
- 4,614 Sq Ft Home
- 1-Story Property
- Coffered Ceiling
- Ceiling Fan
- Gas Fireplace
- Double Pane Windows
- Drapes & Rods
- French Doors
- Entrance Foyer
- Great Room
- Family Room
- Formal Dining Room
- Home Theater
- Den
- Utility Closet
- Laundry Room
- Storage
- Utility Room
- Property Views
Kitchen
- Oven
- Cooktop
- Dishwasher
- Kitchen Island
- Granite Countertops
- Utility Sink
- Disposal
Flooring
- Wood
- Carpet
- Tile
Bedrooms and Bathrooms
- 6 Bedrooms
- Primary Bedroom Suite
- Walk-In Closet
- Garden Bath
Finished Basement
- Basement Fills Entire Space Under The House
- Interior Basement Entry
- Basement Window Egress
Parking
- 3 Car Attached Garage
- Workshop in Garage
- Garage Door Opener
Outdoor Features
- Covered Deck
- Exterior Lighting
Utilities
- Central Air
- Window Unit Cooling System
- Heating System Uses Gas
- Gas Available
- Cable TV Available
Ownership History
Purchase Details
Home Financials for this Owner
Home Financials are based on the most recent Mortgage that was taken out on this home.Purchase Details
Home Financials for this Owner
Home Financials are based on the most recent Mortgage that was taken out on this home.Purchase Details
Home Financials for this Owner
Home Financials are based on the most recent Mortgage that was taken out on this home.Purchase Details
Similar Homes in Richland, WA
Home Values in the Area
Average Home Value in this Area
Purchase History
| Date | Type | Sale Price | Title Company |
|---|---|---|---|
| Warranty Deed | -- | None Listed On Document | |
| Warranty Deed | $534,562 | Stewart Title Co 1 | |
| Warranty Deed | $79,500 | Frontier Title & Escrow Co | |
| Warranty Deed | $72,000 | Cascade Title |
Mortgage History
| Date | Status | Loan Amount | Loan Type |
|---|---|---|---|
| Open | $650,000 | New Conventional | |
| Previous Owner | $64,100 | Credit Line Revolving | |
| Previous Owner | $417,000 | New Conventional | |
| Previous Owner | $367,190 | Stand Alone Refi Refinance Of Original Loan |
Property History
| Date | Event | Price | Change | Sq Ft Price |
|---|---|---|---|---|
| 07/22/2022 07/22/22 | Sold | $950,000 | 0.0% | $206 / Sq Ft |
| 06/06/2022 06/06/22 | Pending | -- | -- | -- |
| 06/01/2022 06/01/22 | For Sale | $950,000 | +77.7% | $206 / Sq Ft |
| 10/24/2014 10/24/14 | Sold | $534,562 | -0.2% | $148 / Sq Ft |
| 05/02/2014 05/02/14 | Pending | -- | -- | -- |
| 05/02/2014 05/02/14 | For Sale | $535,636 | -- | $148 / Sq Ft |
Tax History Compared to Growth
Tax History
| Year | Tax Paid | Tax Assessment Tax Assessment Total Assessment is a certain percentage of the fair market value that is determined by local assessors to be the total taxable value of land and additions on the property. | Land | Improvement |
|---|---|---|---|---|
| 2024 | $8,822 | $1,059,080 | $110,000 | $949,080 |
| 2023 | $8,822 | $949,570 | $110,000 | $839,570 |
| 2022 | $6,611 | $655,880 | $75,000 | $580,880 |
| 2021 | $6,036 | $599,660 | $75,000 | $524,660 |
| 2020 | $6,610 | $524,710 | $75,000 | $449,710 |
| 2019 | $5,512 | $543,450 | $75,000 | $468,450 |
| 2018 | $6,418 | $487,240 | $75,000 | $412,240 |
| 2017 | $6,123 | $474,760 | $100,000 | $374,760 |
| 2016 | $6,474 | $511,730 | $60,000 | $451,730 |
| 2015 | $3,324 | $511,730 | $60,000 | $451,730 |
| 2014 | -- | $240,650 | $60,000 | $180,650 |
| 2013 | -- | $60,000 | $60,000 | $0 |
Agents Affiliated with this Home
-
Chris Nye

Seller's Agent in 2022
Chris Nye
MLS4owners.com
(253) 460-1900
939 Total Sales
-
Daryl Myers

Buyer's Agent in 2022
Daryl Myers
HomeSmart Elite Brokers
(509) 539-9655
108 Total Sales
-
Robert Moon

Seller's Agent in 2014
Robert Moon
Kelly Right Real Estate TC
(509) 205-9157
103 Total Sales
-
M
Buyer's Agent in 2014
Michael Mackay
Century 21-Tri-Cities
Map
Source: Pacific Regional MLS
MLS Number: 261882
APN: 135981150002004
- 325 Falconridge St
- 332 Falconridge St
- 309 Falconridge St
- 2060 Newhaven Loop
- 368 Clovernook St
- 2151 Newhaven Loop
- 1942 Sky Meadow Ave
- 481 Clermont Dr
- 483 Aimee Dr
- 163 Newhaven Place
- 464 Agier Dr
- 2420 Morency Dr
- 2258 Morency Dr
- 245 High Meadows St
- 1951 Peachtree Ln
- 200 High Meadows St
- 2383 Morency Ct
- 2312 Belle Meade Ct
- 2387 Morency Ct
- 2495 Morency Dr

