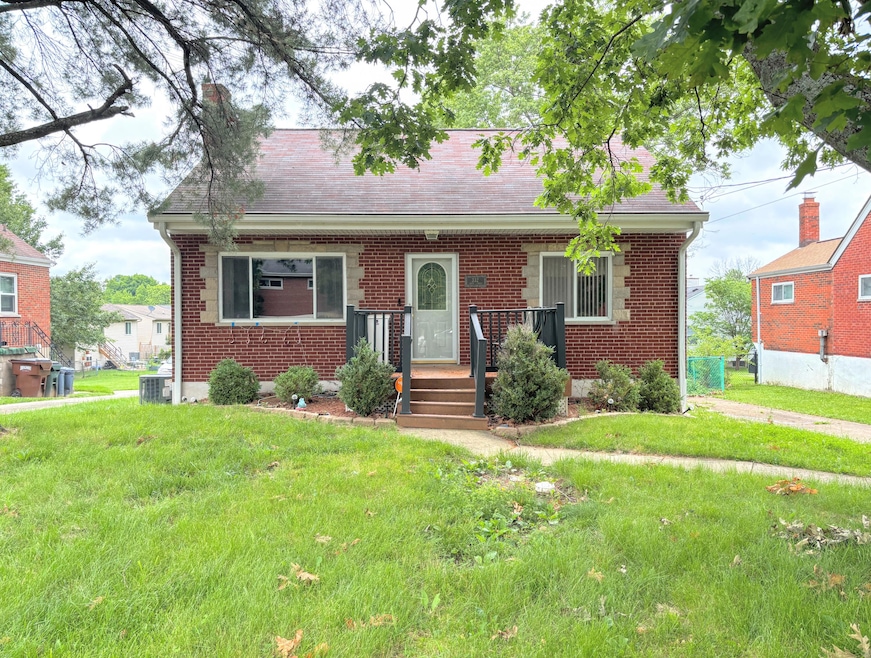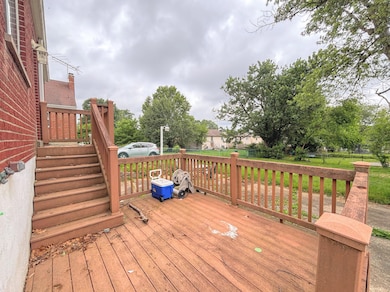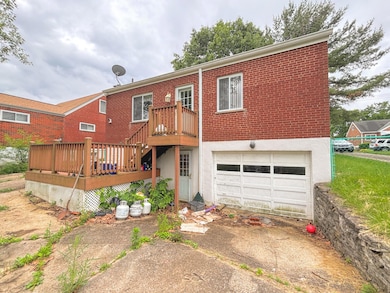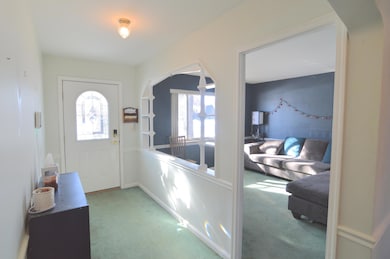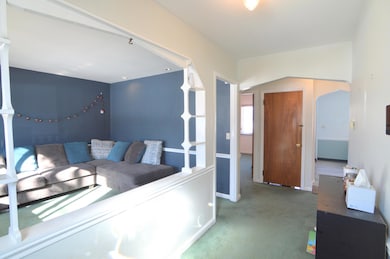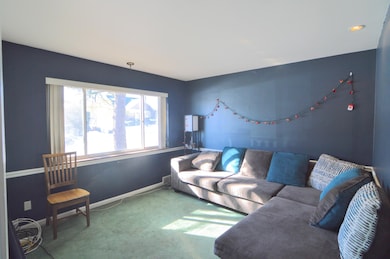332 Swan Cir Elsmere, KY 41018
Estimated payment $1,485/month
Total Views
44,800
4
Beds
2
Baths
1,500
Sq Ft
$157
Price per Sq Ft
Highlights
- Cape Cod Architecture
- No HOA
- Workshop
- Deck
- Neighborhood Views
- Fireplace
About This Home
Back on Market - Due to Financing Reasons*Quaint Brick Cape Code with a Wonderful Fenced Yard! 4 Bedrooms*2 Full Baths*Cozy Living Room*Nice Eat-In Kitchen w. Door to a Great Deck Overlooking the Fenced Yard*Finished Rec Rm & Bath in the Walkout Lower Level*Spacious Garage Space with Workshop Area & Storage*Filled with Fun Built-In Drawers/Nooks*Lots of Character! Convenient Location - Just Minutes to Shopping/Restaurants & I-75! One Year Home Warranty Included for New Owner! Home needs some TLC - sellers have moved out and property sold as-is.
Home Details
Home Type
- Single Family
Est. Annual Taxes
- $3,038
Year Built
- Built in 1955
Lot Details
- 7,425 Sq Ft Lot
- Aluminum or Metal Fence
- Level Lot
Parking
- 1 Car Garage
- Rear-Facing Garage
- Driveway
- On-Street Parking
Home Design
- Cape Cod Architecture
- Brick Exterior Construction
- Poured Concrete
- Shingle Roof
Interior Spaces
- 1,500 Sq Ft Home
- 1.5-Story Property
- Built-In Features
- Dry Bar
- Ceiling Fan
- Fireplace
- Insulated Windows
- Entryway
- Family Room
- Living Room
- Workshop
- Neighborhood Views
Kitchen
- Eat-In Kitchen
- Gas Oven
- Gas Range
- Utility Sink
Flooring
- Carpet
- Tile
- Luxury Vinyl Tile
Bedrooms and Bathrooms
- 4 Bedrooms
- 2 Full Bathrooms
- Bathtub with Shower
- Shower Only
Laundry
- Laundry Room
- Laundry on lower level
- Dryer
- Washer
- Laundry Chute
Finished Basement
- Walk-Out Basement
- Basement Fills Entire Space Under The House
- Finished Basement Bathroom
- Basement Storage
Outdoor Features
- Deck
- Porch
Schools
- Miles Elementary School
- Tichenor Middle School
- Lloyd High School
Utilities
- Forced Air Heating and Cooling System
- Heating System Uses Natural Gas
- High Speed Internet
- Cable TV Available
Community Details
- No Home Owners Association
Listing and Financial Details
- Home warranty included in the sale of the property
- Assessor Parcel Number 004-30-07-019.00
Map
Create a Home Valuation Report for This Property
The Home Valuation Report is an in-depth analysis detailing your home's value as well as a comparison with similar homes in the area
Home Values in the Area
Average Home Value in this Area
Tax History
| Year | Tax Paid | Tax Assessment Tax Assessment Total Assessment is a certain percentage of the fair market value that is determined by local assessors to be the total taxable value of land and additions on the property. | Land | Improvement |
|---|---|---|---|---|
| 2025 | $3,038 | $200,000 | $25,000 | $175,000 |
| 2024 | $2,663 | $173,500 | $25,000 | $148,500 |
| 2023 | $1,905 | $173,500 | $25,000 | $148,500 |
| 2022 | $1,374 | $121,000 | $20,000 | $101,000 |
| 2021 | $1,391 | $121,000 | $20,000 | $101,000 |
| 2020 | $1,402 | $121,000 | $20,000 | $101,000 |
| 2019 | $1,383 | $121,000 | $20,000 | $101,000 |
| 2018 | $1,259 | $110,000 | $20,000 | $90,000 |
| 2017 | $1,156 | $110,000 | $20,000 | $90,000 |
| 2015 | $1,377 | $110,000 | $20,000 | $90,000 |
| 2014 | $1,364 | $110,000 | $20,000 | $90,000 |
Source: Public Records
Property History
| Date | Event | Price | List to Sale | Price per Sq Ft | Prior Sale |
|---|---|---|---|---|---|
| 06/10/2025 06/10/25 | Price Changed | $235,000 | 0.0% | $157 / Sq Ft | |
| 06/10/2025 06/10/25 | For Sale | $235,000 | +8.0% | $157 / Sq Ft | |
| 04/05/2025 04/05/25 | Pending | -- | -- | -- | |
| 03/28/2025 03/28/25 | Price Changed | $217,500 | -3.3% | $145 / Sq Ft | |
| 03/06/2025 03/06/25 | For Sale | $225,000 | 0.0% | $150 / Sq Ft | |
| 02/01/2025 02/01/25 | Pending | -- | -- | -- | |
| 01/21/2025 01/21/25 | For Sale | $225,000 | +12.5% | $150 / Sq Ft | |
| 12/31/2024 12/31/24 | Sold | $200,000 | 0.0% | $164 / Sq Ft | View Prior Sale |
| 12/31/2024 12/31/24 | Pending | -- | -- | -- | |
| 12/31/2024 12/31/24 | For Sale | $200,000 | -- | $164 / Sq Ft |
Source: Northern Kentucky Multiple Listing Service
Purchase History
| Date | Type | Sale Price | Title Company |
|---|---|---|---|
| Deed | -- | Kentucky Land Title | |
| Interfamily Deed Transfer | -- | Vintage Title Agency Inc | |
| Interfamily Deed Transfer | -- | Vintage Title Agency Inc |
Source: Public Records
Mortgage History
| Date | Status | Loan Amount | Loan Type |
|---|---|---|---|
| Open | $196,377 | FHA | |
| Previous Owner | $95,000 | Stand Alone Refi Refinance Of Original Loan | |
| Previous Owner | $47,000 | Stand Alone Refi Refinance Of Original Loan |
Source: Public Records
Source: Northern Kentucky Multiple Listing Service
MLS Number: 629364
APN: 004-30-07-019.00
Nearby Homes
- 110 Lee St
- 4117-4127 Dixie Hwy
- 4517 Dixie Hwy
- 89 Sanders Dr
- 101 Lexington Ave
- 4120 Dixie Hwy
- 459 Fox St
- 165 Barren River Dr Unit 8
- 185 Cave Run Dr Unit 7
- 4016 Dixie Hwy
- 159 Green River Dr Unit 4
- 412 Garvey Ave
- 301 Garvey Ave
- 168 Langshire Ct
- 24 Morris St
- 20 Parkside Dr
- 7676 Ironbridge Ct
- 424 Kentaboo Ave
- 7077 Glen Kerry Ct
- 6823 Dixie Hwy
- 135 Dale Hollow Dr Unit 11
- 1125 Edwards Rd
- 195 Cave Run Dr Unit Cave Run - 195 Unit 1
- 6725 Parkland Place
- 868 Virginiabradford Ct
- 6827 Shenandoah Dr
- 3631 Mitten Dr
- 1030 Shadowridge Dr
- 3524 Mitten Dr
- 3514 Concord Dr
- 7350 Turfway Rd
- 24 Alan Ct
- 40 Cavalier Blvd
- 212 Orchard Dr
- 101 Pinehurst Dr
- 4787 Houston Rd Unit 3405.1408503
- 4787 Houston Rd Unit 4211.1408502
- 4787 Houston Rd Unit 4208.1408509
- 4787 Houston Rd Unit 4302.1408505
- 4787 Houston Rd Unit 5404.1408500
