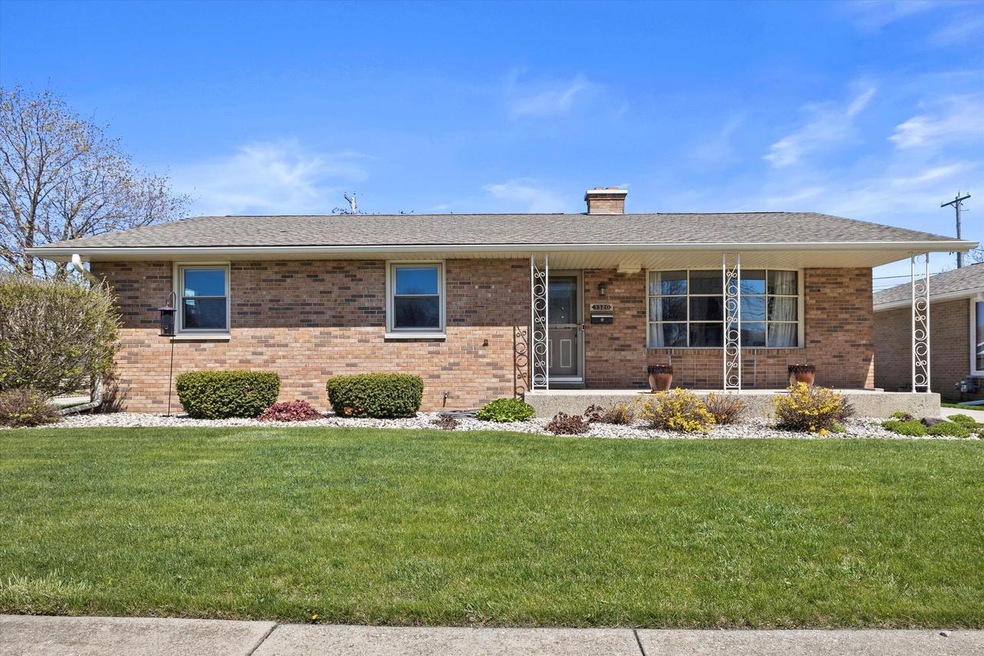
3320 86th Place Kenosha, WI 53142
Isetts NeighborhoodHighlights
- Fenced Yard
- Bathtub with Shower
- Forced Air Heating and Cooling System
- 2 Car Detached Garage
- 1-Story Property
- High Speed Internet
About This Home
As of June 2024Beautifully updated brick ranch in desireable Issetts Estates neighborhood. Inviting covered porch and great curb appeal will be immediately noticed upon arrival. Living room offers hardwood floors and leads into very spacious and nicely updated kitchen and dining with fireplace. Newly updated main bathroom boasts tastefully selected finishes. Inviting master bedroom with attached half bathroom. Great additional space in finished basement boasting spacious rec room, bar area, additional room for office or many other uses and great storage! Plenty of outdoor space in the generously sized partially fenced backyard!
Last Agent to Sell the Property
RE/MAX ELITE Brokerage Email: office@maxelite.com License #53534-94 Listed on: 04/26/2024
Last Buyer's Agent
Lisa Fabiano
RE/MAX Leading Edge, The Fabiano Group License #56145-90
Home Details
Home Type
- Single Family
Est. Annual Taxes
- $4,312
Year Built
- Built in 1965
Lot Details
- 7,405 Sq Ft Lot
- Fenced Yard
- Property is zoned RS2
Parking
- 2 Car Detached Garage
- 1 to 5 Parking Spaces
Home Design
- Brick Exterior Construction
Interior Spaces
- 1,927 Sq Ft Home
- 1-Story Property
Kitchen
- Range
- Microwave
- Dishwasher
Bedrooms and Bathrooms
- 3 Bedrooms
- Bathtub with Shower
Laundry
- Dryer
- Washer
Partially Finished Basement
- Basement Fills Entire Space Under The House
- Sump Pump
Schools
- Jeffery Elementary School
- Lance Middle School
- Tremper High School
Utilities
- Forced Air Heating and Cooling System
- Heating System Uses Natural Gas
- High Speed Internet
Listing and Financial Details
- Exclusions: sellers personal property
- Seller Concessions Not Offered
Ownership History
Purchase Details
Home Financials for this Owner
Home Financials are based on the most recent Mortgage that was taken out on this home.Purchase Details
Home Financials for this Owner
Home Financials are based on the most recent Mortgage that was taken out on this home.Purchase Details
Home Financials for this Owner
Home Financials are based on the most recent Mortgage that was taken out on this home.Similar Homes in Kenosha, WI
Home Values in the Area
Average Home Value in this Area
Purchase History
| Date | Type | Sale Price | Title Company |
|---|---|---|---|
| Warranty Deed | $355,000 | Landmark Title Kenosha | |
| Warranty Deed | $229,900 | None Available | |
| Trustee Deed | $136,000 | None Available |
Mortgage History
| Date | Status | Loan Amount | Loan Type |
|---|---|---|---|
| Previous Owner | $183,920 | New Conventional | |
| Previous Owner | $133,496 | FHA |
Property History
| Date | Event | Price | Change | Sq Ft Price |
|---|---|---|---|---|
| 06/21/2024 06/21/24 | Sold | $355,000 | +9.3% | $184 / Sq Ft |
| 04/28/2024 04/28/24 | Pending | -- | -- | -- |
| 04/26/2024 04/26/24 | For Sale | $324,900 | +41.3% | $169 / Sq Ft |
| 11/15/2019 11/15/19 | Sold | $229,900 | 0.0% | $120 / Sq Ft |
| 10/13/2019 10/13/19 | Pending | -- | -- | -- |
| 10/11/2019 10/11/19 | For Sale | $229,900 | -- | $120 / Sq Ft |
Tax History Compared to Growth
Tax History
| Year | Tax Paid | Tax Assessment Tax Assessment Total Assessment is a certain percentage of the fair market value that is determined by local assessors to be the total taxable value of land and additions on the property. | Land | Improvement |
|---|---|---|---|---|
| 2024 | $4,311 | $183,000 | $43,400 | $139,600 |
| 2023 | $4,311 | $183,000 | $43,400 | $139,600 |
| 2022 | $4,368 | $183,000 | $43,400 | $139,600 |
| 2021 | $4,491 | $183,000 | $43,400 | $139,600 |
| 2020 | $4,632 | $183,000 | $43,400 | $139,600 |
| 2019 | $4,295 | $176,700 | $43,400 | $133,300 |
| 2018 | $4,225 | $154,600 | $41,900 | $112,700 |
| 2017 | $4,076 | $154,600 | $41,900 | $112,700 |
| 2016 | $3,985 | $154,600 | $41,900 | $112,700 |
| 2015 | $3,921 | $146,300 | $41,900 | $104,400 |
| 2014 | $3,894 | $146,300 | $41,900 | $104,400 |
Agents Affiliated with this Home
-

Seller's Agent in 2024
Felicia Pavlica
RE/MAX
(262) 909-5008
16 in this area
734 Total Sales
-
L
Buyer's Agent in 2024
Lisa Fabiano
RE/MAX
-

Seller's Agent in 2019
AJ Swartz
Berkshire Hathaway Home Services Epic Real Estate
(262) 818-0765
4 in this area
182 Total Sales
Map
Source: Metro MLS
MLS Number: 1872887
APN: 04-122-13-203-012
- 8715 34th Ave
- 8630 30th Ave Unit 202
- 3421 88th Place
- 3922 86th Place
- 4000 86th Place
- 4005 86th Place
- 3321 80th St
- 4322 89th St
- 3938 81st St Unit E
- 4008 81st St Unit A
- 4115 81st Place
- 2405 82nd St
- 8038 41st Ave Unit 22B
- 7939 32nd Ave
- 8200 43rd Ave
- 3464 93rd St
- 8668 47th Ave
- 3314 93rd St
- 9149 29th Ave
- 4108 80th Place Unit 25D
