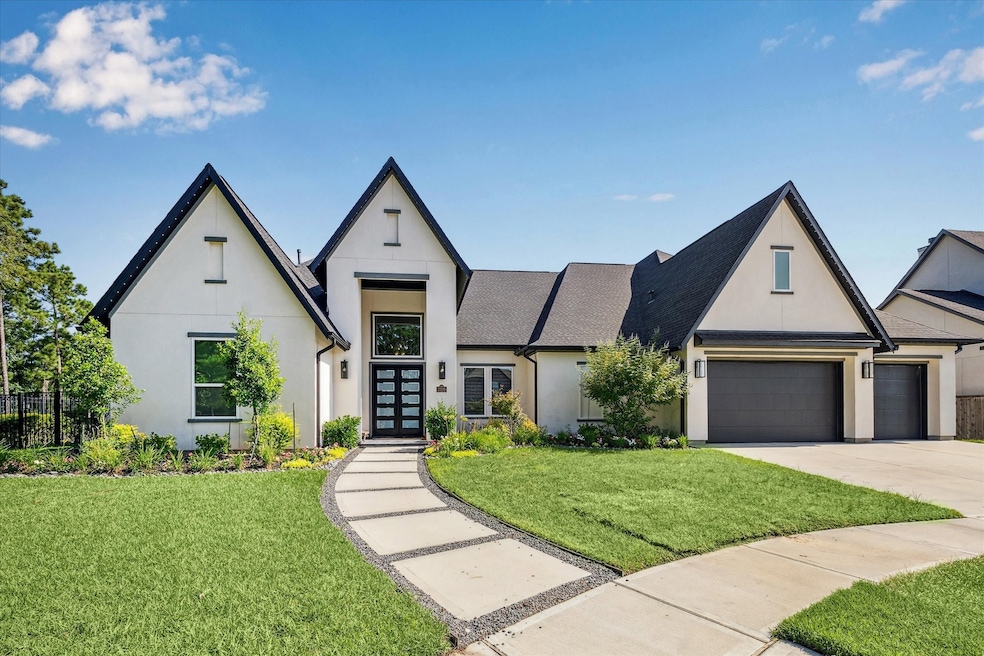3320 Atwood Creek Ct Spring, TX 77386
Imperial Oaks NeighborhoodEstimated payment $8,962/month
Highlights
- Fitness Center
- Heated In Ground Pool
- 0.43 Acre Lot
- Birnham Woods Elementary School Rated A
- Gated Community
- Wolf Appliances
About This Home
CUSTOM LUXURY home by Partners In Building with AMAZING builder upgrades & SPECTACULAR improvements. GATED COMMUNITY in the Falls at Imperial Oaks. Nestled in a CUL-DE-SAC on a corner lot w/ NO BACK NEIGHBORS with a view of an open greenspace, community pond in the front and a small creek off the east side of the lot flowing into the pond. Enjoy a country like feel from the extended covered patio w/ HEATED POOL & SPA, pool house bathroom & OUTDOOR KITCHEN perfect for entertaining. Exterior JELLYFISH LIGHTING for any occasion or holiday. OPEN-CONCEPT DESIGN w/ spacious living/dining off a GOURMET CHEF'S KITCHEN containing upgraded Wolf duel range & upgraded Kitchen Aid refrigerator. Large primary bedroom w/ a view looking out onto the greenspace. MASSIVE WALK IN CLOSET w/ organization designed into the bedroom size closet. Full list of 300K in UPGRADES & IMPROVEMENTS in attachments. CONVENIENT LOCATION minutes away from Bush Intercontinental Airport, Bender's Landing & The Woodlands.
Home Details
Home Type
- Single Family
Est. Annual Taxes
- $23,410
Year Built
- Built in 2021
Lot Details
- 0.43 Acre Lot
- Adjacent to Greenbelt
- Cul-De-Sac
- North Facing Home
- Corner Lot
- Sprinkler System
- Cleared Lot
- Back Yard Fenced and Side Yard
HOA Fees
- $90 Monthly HOA Fees
Parking
- 3 Car Attached Garage
Home Design
- Contemporary Architecture
- Traditional Architecture
- Slab Foundation
- Composition Roof
- Stucco
Interior Spaces
- 3,458 Sq Ft Home
- 1-Story Property
- Wired For Sound
- High Ceiling
- Ceiling Fan
- Gas Log Fireplace
- Family Room Off Kitchen
- Living Room
- Open Floorplan
- Washer and Gas Dryer Hookup
Kitchen
- Walk-In Pantry
- Convection Oven
- Electric Oven
- Gas Range
- Microwave
- Dishwasher
- Wolf Appliances
- Kitchen Island
- Granite Countertops
- Disposal
Flooring
- Carpet
- Tile
Bedrooms and Bathrooms
- 4 Bedrooms
- Double Vanity
- Hydromassage or Jetted Bathtub
- Bathtub with Shower
- Separate Shower
Home Security
- Security System Owned
- Fire and Smoke Detector
Eco-Friendly Details
- Energy-Efficient HVAC
- Energy-Efficient Thermostat
Pool
- Heated In Ground Pool
- Gunite Pool
- Spa
Outdoor Features
- Pond
- Deck
- Covered Patio or Porch
- Outdoor Kitchen
Schools
- Birnham Woods Elementary School
- York Junior High School
- Grand Oaks High School
Utilities
- Central Heating and Cooling System
- Heating System Uses Gas
- Programmable Thermostat
- Water Softener is Owned
Community Details
Overview
- Association fees include clubhouse, ground maintenance, recreation facilities
- Van Moor Association, Phone Number (832) 593-7300
- Built by PARTNERS IN BUILDING
- Falls At Imperial Oaks Subdivision
Amenities
- Picnic Area
- Clubhouse
Recreation
- Tennis Courts
- Community Basketball Court
- Community Playground
- Fitness Center
- Community Pool
- Park
- Dog Park
- Trails
Security
- Controlled Access
- Gated Community
Map
Home Values in the Area
Average Home Value in this Area
Tax History
| Year | Tax Paid | Tax Assessment Tax Assessment Total Assessment is a certain percentage of the fair market value that is determined by local assessors to be the total taxable value of land and additions on the property. | Land | Improvement |
|---|---|---|---|---|
| 2025 | -- | $928,535 | $130,000 | $798,535 |
| 2024 | -- | $936,584 | -- | -- |
| 2023 | $21,760 | $851,440 | $130,000 | $837,850 |
| 2022 | $21,867 | $774,040 | $72,140 | $701,900 |
| 2021 | $7,495 | $244,250 | $72,140 | $172,110 |
| 2020 | $2,340 | $72,140 | $72,140 | $0 |
Property History
| Date | Event | Price | Change | Sq Ft Price |
|---|---|---|---|---|
| 07/22/2025 07/22/25 | For Sale | $1,299,000 | -- | $376 / Sq Ft |
Purchase History
| Date | Type | Sale Price | Title Company |
|---|---|---|---|
| Vendors Lien | -- | Star Tex Title Company |
Mortgage History
| Date | Status | Loan Amount | Loan Type |
|---|---|---|---|
| Open | $498,580 | New Conventional |
Source: Houston Association of REALTORS®
MLS Number: 2380417
APN: 5042-26-01000
- 31011 Imperial Walk Ln
- 3302 S Vista Lake Ln
- 3031 Clover Trace Dr
- 3604 Magnolia Crest Ln
- 2954 Smokey Forest Ln
- 2926 Bright Sky Ct
- 30806 Academy Trace Dr
- 2918 Bright Sky Ct
- 3318 Solvista High Ct
- 30742 Gardenia Trace Dr
- 30716 Academy Trace Dr
- 31563 Ember Trail Ln
- 30518 Mystic Canyon Dr
- 30722 Lavender Trace Dr
- 3317 Starlight Hill Ct
- 31606 Sutter Springs Ln
- 3307 Ellscott Ct
- 3663 Cottage Pines Ln
- 30611 Pinemill Hollow Dr
- 31013 Sunfall Trail Ln
- 31778 Twin Timbers Ln
- 2951 Smokey Forest Ln
- 30806 Academy Trace Dr
- 30710 Basil Trace Dr
- 30711 Academy Trace Dr
- 30919 Blue Ridge Park Ln
- 31013 Sunfall Trail Ln
- 31518 Silverton Star Ct
- 30611 Lavender Trace Dr
- 31607 Cape May Ct
- 30235 Emerson Creek Dr
- 3210 Montclair Orchard Trace
- 3619 Beacon Creek Ct
- 3618 Orchard Valley Ln
- 29805 Woodsons Edge Way
- 29809 Woodsons Edge Way
- 3021 Wedgewood Bay Ct
- 31114 Lakeview Bend Ln
- 3014 Wedgewood Bay Ct
- 30306 Castle Forest Dr







