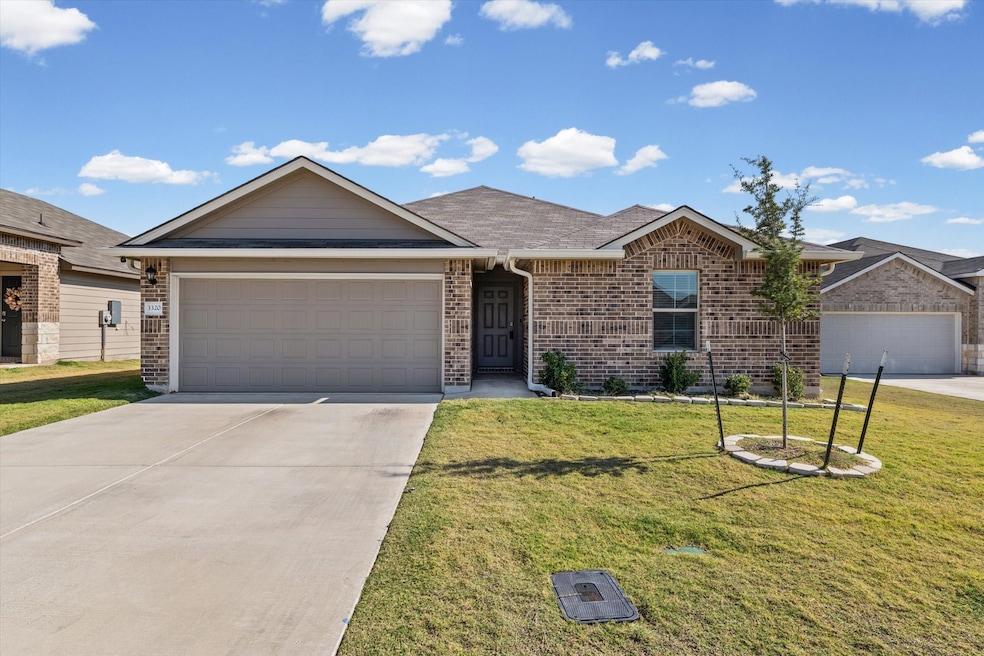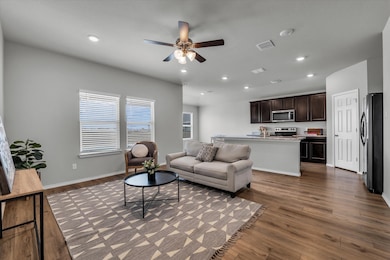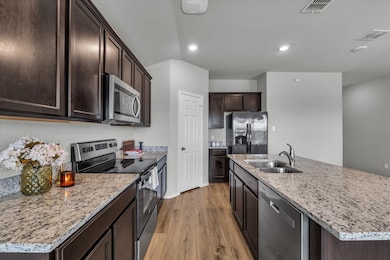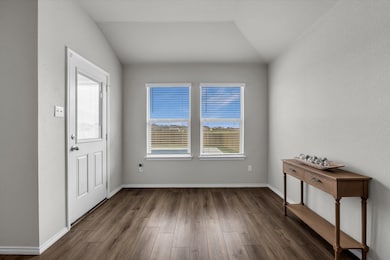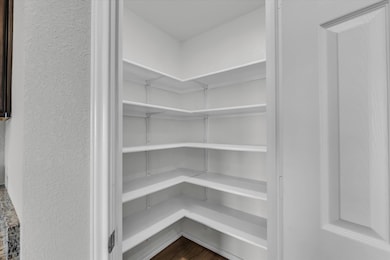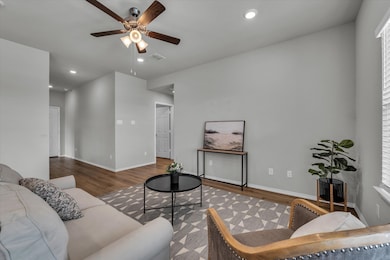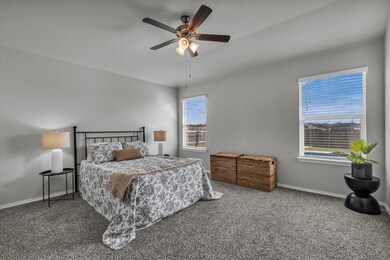3320 Brosnan Rd Lorena, TX 76655
Estimated payment $2,205/month
Highlights
- In Ground Pool
- Open Floorplan
- Granite Countertops
- Midway Middle School Rated A
- Traditional Architecture
- Covered Patio or Porch
About This Home
One-of-a-kind home in popular Park Meadows. The seller purchased this home as a new build, maintained it beautifully, and added major upgrades! As you enter, an inviting open-concept floor plan welcomes you with abundant natural light flowing through the spacious living area, while the kitchen keeps you in the action, thanks to the large island that seats 4, stainless steel appliances, granite countertops, and a generous corner pantry.
The dining area opens out onto the covered patio for true indoor-outdoor living, which of course includes a beautiful in-ground fiberglass pool with a generous concrete patio surround! Thanks to the smart-home features that can be controlled from your phone, you're still in control while relaxing by the pool. All bedrooms feature generous walk-in closets, and the front bedroom—currently used as an office—is equipped with fiber-optic internet, making it ideal for remote work or gaming. The isolated primary suite includes a pristine bathroom with dual vanities, a large shower, private toilet room, and a clean, modern look. Of course the primary closet is large and offers built-in shelving for shoes and accessories.
Custom upgrades include the sparkling pool, a poured foundation in the backyard ready for a storage shed, and matching composition shingles for the shed that convey with the property. The home also features smart-home capabilities that allow you to control key functions directly from your smartphone, fiber optic internet, and a generator connection in case of a power outage (generator not included).
Home Details
Home Type
- Single Family
Est. Annual Taxes
- $5,824
Year Built
- Built in 2023
Lot Details
- 7,754 Sq Ft Lot
- Cul-De-Sac
- Fenced Yard
- Landscaped
HOA Fees
- $20 Monthly HOA Fees
Parking
- 2 Car Attached Garage
- Front Facing Garage
- Garage Door Opener
- Driveway
Home Design
- Traditional Architecture
- Brick Exterior Construction
- Slab Foundation
- Composition Roof
Interior Spaces
- 1,425 Sq Ft Home
- 1-Story Property
- Open Floorplan
- Wired For Data
- Ceiling Fan
- Decorative Lighting
- Window Treatments
Kitchen
- Electric Oven
- Electric Cooktop
- Microwave
- Ice Maker
- Dishwasher
- Kitchen Island
- Granite Countertops
- Disposal
Flooring
- Carpet
- Vinyl
Bedrooms and Bathrooms
- 3 Bedrooms
- Walk-In Closet
- 2 Full Bathrooms
- Double Vanity
Laundry
- Laundry in Utility Room
- Washer and Electric Dryer Hookup
Home Security
- Home Security System
- Smart Home
- Fire and Smoke Detector
Pool
- In Ground Pool
- Fiberglass Pool
Outdoor Features
- Covered Patio or Porch
- Rain Gutters
Schools
- Castleman Creek Elementary School
- Midway Middle School
- Midway High School
Utilities
- Central Heating and Cooling System
- Electric Water Heater
- High Speed Internet
- Cable TV Available
Listing and Financial Details
- Legal Lot and Block 41 / 24
- Assessor Parcel Number 362522600024410
Community Details
Overview
- Association fees include management
- Bhhs HOA Management Park Meadows Association
- Park Meadows Add Subdivision
Recreation
- Community Playground
- Park
Map
Property History
| Date | Event | Price | List to Sale | Price per Sq Ft |
|---|---|---|---|---|
| 11/24/2025 11/24/25 | For Sale | $325,000 | -- | $228 / Sq Ft |
Purchase History
| Date | Type | Sale Price | Title Company |
|---|---|---|---|
| Deed | -- | None Listed On Document | |
| Deed | -- | None Listed On Document | |
| Deed | -- | None Listed On Document | |
| Deed | -- | None Listed On Document |
Mortgage History
| Date | Status | Loan Amount | Loan Type |
|---|---|---|---|
| Open | $263,458 | New Conventional | |
| Closed | $263,458 | New Conventional | |
| Closed | $263,458 | New Conventional |
Source: North Texas Real Estate Information Systems (NTREIS)
MLS Number: 21119314
APN: 36-252260-002441-0
- 3304 Brosnan Rd
- 11424 Patera St
- 3105 Autry Rd
- 3128 Risinger Rd
- 3012 Sherco Rd
- 3217 Beutel Rd
- 3005 Taddy Rd
- 2916 Taddy Rd
- 3113 Keathley Dr
- 3212 Keathley Dr
- 3616 Beutel Rd
- 11229 Solar St
- 11224 Solar St
- 12532 Tarres Ct
- 2800 Teasdale Rd
- 3113 Samson Dr
- 3020 Keathley Dr
- 11308 Gulch Dr
- 11505 Celestial Ct
- 2709 Sherco Rd
- 3016 Samson Dr
- 2104 Palafox Dr
- 201 Ritchie Rd
- 2332 Breezy Dr
- 2001 Kirby Lee St
- 1700 Breezy Dr
- 9821 Chapel Rd
- 301 W Panther Way Unit 704
- 509 N Hewitt Dr
- 814 Majestic Dr
- 620 N Hewitt Dr
- 600 E Panther Way
- 9000 Chapel Rd
- 525 E Spring Valley Rd Unit 201
- 614 Circle Creek Dr
- 8014 W Highway 84
- 725 Falcon Dr
- 6901 Bagby Ave
- 8507 Bosque Blvd
- 6721 Cold Water Dr
