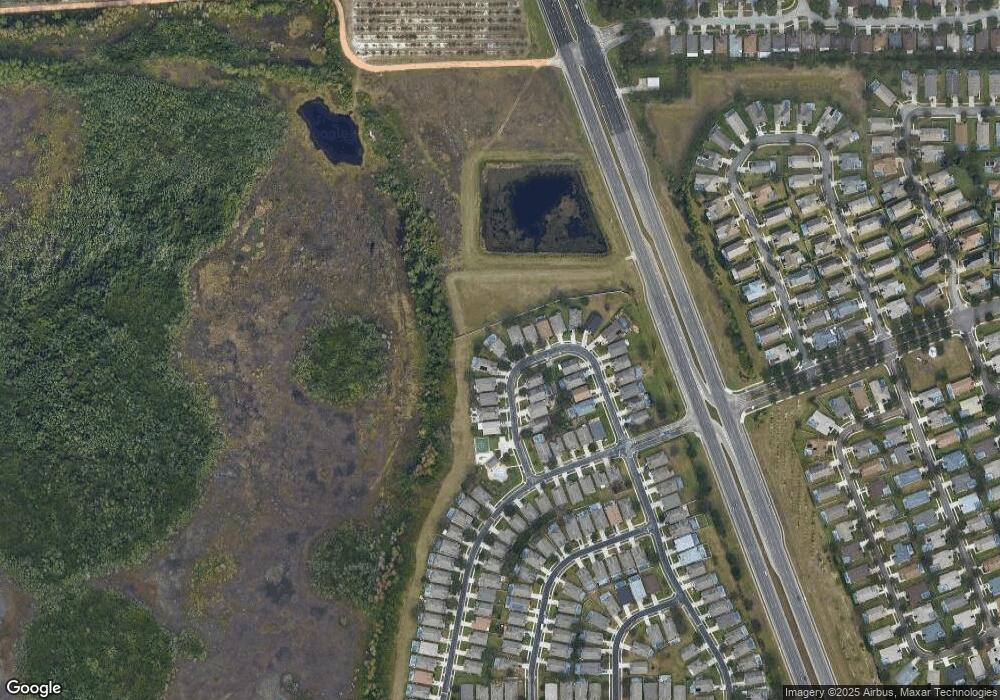3320 Callerton Rd Clermont, FL 34714
Estimated Value: $501,000 - $553,000
6
Beds
3
Baths
2,726
Sq Ft
$195/Sq Ft
Est. Value
About This Home
This home is located at 3320 Callerton Rd, Clermont, FL 34714 and is currently estimated at $532,531, approximately $195 per square foot. 3320 Callerton Rd is a home located in Lake County with nearby schools including Sawgrass Bay Elementary School, Windy Hill Middle School, and East Ridge High School.
Ownership History
Date
Name
Owned For
Owner Type
Purchase Details
Closed on
Oct 1, 2009
Sold by
Wheeler Cathy
Bought by
Wheeler Frank
Current Estimated Value
Purchase Details
Closed on
Mar 26, 2004
Sold by
Mission Park Lllp
Bought by
Wheeler Frank and Wheeler Cathy
Home Financials for this Owner
Home Financials are based on the most recent Mortgage that was taken out on this home.
Original Mortgage
$194,727
Interest Rate
8.18%
Mortgage Type
Purchase Money Mortgage
Create a Home Valuation Report for This Property
The Home Valuation Report is an in-depth analysis detailing your home's value as well as a comparison with similar homes in the area
Home Values in the Area
Average Home Value in this Area
Purchase History
| Date | Buyer | Sale Price | Title Company |
|---|---|---|---|
| Wheeler Frank | -- | None Available | |
| Wheeler Frank | $216,400 | Brokers Title-Ms Llc |
Source: Public Records
Mortgage History
| Date | Status | Borrower | Loan Amount |
|---|---|---|---|
| Previous Owner | Wheeler Frank | $194,727 |
Source: Public Records
Tax History Compared to Growth
Tax History
| Year | Tax Paid | Tax Assessment Tax Assessment Total Assessment is a certain percentage of the fair market value that is determined by local assessors to be the total taxable value of land and additions on the property. | Land | Improvement |
|---|---|---|---|---|
| 2025 | $5,834 | $445,546 | $79,500 | $366,046 |
| 2024 | $5,834 | $445,546 | $79,500 | $366,046 |
| 2023 | $5,834 | $435,171 | $79,500 | $355,671 |
| 2022 | $4,984 | $356,454 | $49,450 | $307,004 |
| 2021 | $4,528 | $299,504 | $0 | $0 |
| 2020 | $4,241 | $276,003 | $0 | $0 |
| 2019 | $4,271 | $262,909 | $0 | $0 |
| 2018 | $3,920 | $250,782 | $0 | $0 |
| 2017 | $3,511 | $216,845 | $0 | $0 |
| 2016 | $3,590 | $217,247 | $0 | $0 |
| 2015 | $3,662 | $213,965 | $0 | $0 |
| 2014 | $3,428 | $196,575 | $0 | $0 |
Source: Public Records
Map
Nearby Homes
- 15246 Markham Dr
- 3131 Effingham Dr
- 15842 Robin Hill Loop
- 15641 Markham Dr
- 15725 Heron Hill St
- 17571 Blazing Star Cir
- 3103 Merlot Way
- 15434 Markham Dr
- 15509 Markham Dr
- 15935 Heron Hill St
- 15909 Green Cove Blvd
- 2842 Mayflower Loop
- 3016 Samosa Hill Cir
- 16200 Egret Hill St
- 15349 Lafite Ln
- 15941 Autumn Glen Ave
- 3429 Swallow Hill St
- 15923 Autumn Glen Ave
- 15519 Bay Vista Dr
- 16329 Sanctuary Reserve Loop
- 3316 Callerton Rd
- 3324 Callerton Rd
- 3312 Callerton Rd
- 3328 Callerton Rd
- 3313 Callerton Rd
- 3308 Callerton Rd
- 3332 Callerton Rd
- 3333 Callerton Rd
- 3304 Callerton Rd
- 3336 Callerton Rd
- 3305 Callerton Rd
- 3337 Callerton Rd
- 3235 Callerton Rd
- 3300 Callerton Rd
- 3341 Callerton Rd
- 3231 Callerton Rd
- 3227 Callerton Rd
- 3248 Callerton Rd
- 15221 Markham Dr
