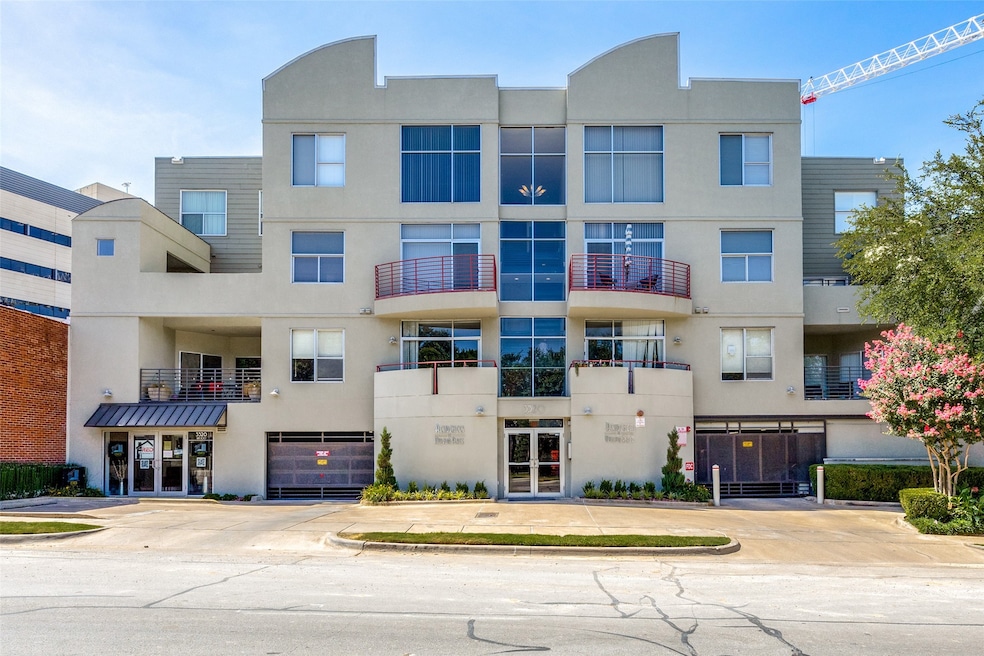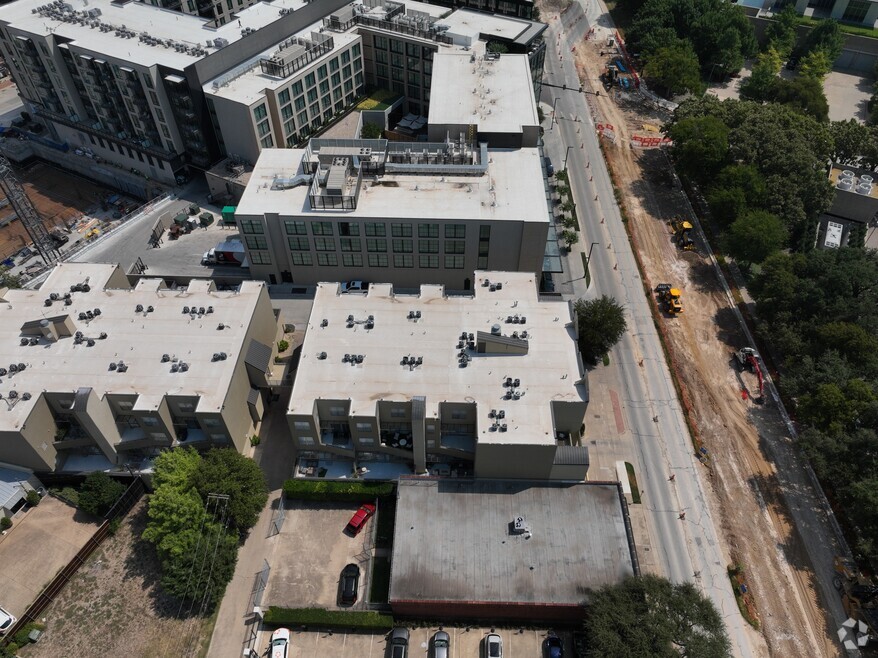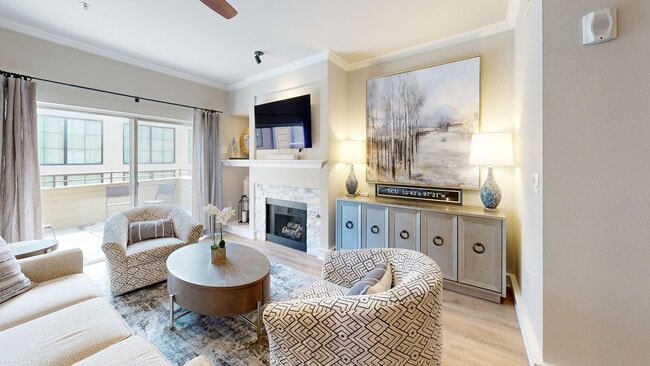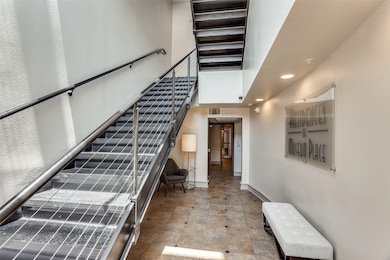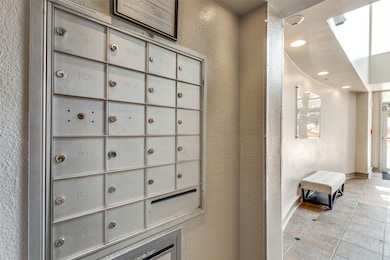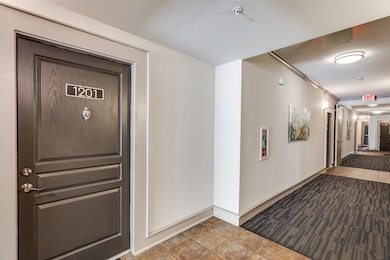
3320 Camp Bowie Blvd Unit 1201 Fort Worth, TX 76107
Cultural District NeighborhoodEstimated payment $3,827/month
Highlights
- Electric Gate
- 0.67 Acre Lot
- Contemporary Architecture
- Gated Community
- Open Floorplan
- Wood Flooring
About This Home
Walking distance to Forth Worth Stock Show and Dickie's Arena! Welcome to this beautifully updated furnished 2-bedroom, 2.5-bath condo located in the heart of Fort Worth’s coveted Cultural District. Featuring an open floorplan with versatile space perfect for a home office or sitting area, this home blends comfort and functionality with modern style. Each spacious bedroom includes a private en-suite bath and large walk-in closet, offering comfort and privacy for both residents and guests. Recent updates include new solid surface flooring throughout, fresh paint, stylish lighting fixtures, and more—ready for you to move in and enjoy. Step outside to your own private balcony, ideal for morning coffee or evening relaxation. This condo makes an excellent primary residence, second home, or just a place to stay while attending the Fort Worth Stock Show or attending other venues at Dickie's Arena or downtown Fort Worth. Enjoy a true lock-and-leave lifestyle in this well-maintained, 40-unit community spread across two buildings. Just a short walk to the Canyon Ranch Spa, Dickies Arena, the Kimbell Art Museum, and upscale dining options like Paris 7th and The Chumley House, this location offers unmatched convenience and cultural appeal. Additional Features: • All solid surface flooring (no carpet) • Gas fireplace • HOA includes water, trash, gas for fireplace, and building maintenance Don’t miss the opportunity to live in one of Fort Worth’s most vibrant and walkable neighborhoods!
Listing Agent
Compass RE Texas, LLC Brokerage Phone: 817-690-6094 License #0492329 Listed on: 07/09/2025

Property Details
Home Type
- Condominium
Est. Annual Taxes
- $9,089
Year Built
- Built in 1999
HOA Fees
- $641 Monthly HOA Fees
Parking
- 2 Car Attached Garage
- Lighted Parking
- Garage Door Opener
- Electric Gate
- Assigned Parking
Home Design
- Contemporary Architecture
- Flat Roof Shape
- Concrete Siding
- Concrete Perimeter Foundation
- Stucco
Interior Spaces
- 1,461 Sq Ft Home
- 2-Story Property
- Open Floorplan
- Wired For Sound
- Ceiling Fan
- Decorative Lighting
- Gas Log Fireplace
- Window Treatments
- Living Room with Fireplace
- Home Security System
Kitchen
- Electric Range
- Microwave
- Dishwasher
- Granite Countertops
- Disposal
Flooring
- Wood
- Ceramic Tile
Bedrooms and Bathrooms
- 2 Bedrooms
- Walk-In Closet
Laundry
- Laundry in Utility Room
- Washer and Electric Dryer Hookup
Outdoor Features
- Balcony
- Patio
- Exterior Lighting
Schools
- N Hi Mt Elementary School
- Arlngtnhts High School
Utilities
- Forced Air Zoned Heating and Cooling System
- Electric Water Heater
- High Speed Internet
- Cable TV Available
Listing and Financial Details
- Legal Lot and Block Bldg1 / Unit 1201 & 3.09%
- Assessor Parcel Number 42128941
Community Details
Overview
- Association fees include management, gas, ground maintenance, maintenance structure, pest control, sewer, trash, water
- Sbb Managemnt Company Association
- Residences Of Museum Place Condos Subdivision
Amenities
- Elevator
- Community Mailbox
Security
- Card or Code Access
- Gated Community
- Fire and Smoke Detector
3D Interior and Exterior Tours
Floorplans
Map
Home Values in the Area
Average Home Value in this Area
Tax History
| Year | Tax Paid | Tax Assessment Tax Assessment Total Assessment is a certain percentage of the fair market value that is determined by local assessors to be the total taxable value of land and additions on the property. | Land | Improvement |
|---|---|---|---|---|
| 2025 | $9,089 | $405,071 | $50,000 | $355,071 |
| 2024 | $9,089 | $405,071 | $50,000 | $355,071 |
| 2023 | $8,575 | $378,951 | $27,000 | $351,951 |
| 2022 | $9,255 | $356,008 | $27,000 | $329,008 |
| 2021 | $9,454 | $344,624 | $27,000 | $317,624 |
| 2020 | $9,142 | $345,383 | $27,000 | $318,383 |
| 2019 | $9,118 | $331,461 | $27,000 | $304,461 |
| 2018 | $4,419 | $321,273 | $33,990 | $287,283 |
| 2017 | $7,215 | $246,000 | $33,990 | $212,010 |
Property History
| Date | Event | Price | List to Sale | Price per Sq Ft | Prior Sale |
|---|---|---|---|---|---|
| 10/09/2025 10/09/25 | Price Changed | $460,000 | -3.2% | $315 / Sq Ft | |
| 07/09/2025 07/09/25 | For Sale | $475,000 | -- | $325 / Sq Ft | |
| 10/02/2023 10/02/23 | Sold | -- | -- | -- | View Prior Sale |
| 08/31/2023 08/31/23 | Pending | -- | -- | -- |
Purchase History
| Date | Type | Sale Price | Title Company |
|---|---|---|---|
| Warranty Deed | -- | Mcknight Title | |
| Interfamily Deed Transfer | -- | None Available | |
| Vendors Lien | -- | None Available |
Mortgage History
| Date | Status | Loan Amount | Loan Type |
|---|---|---|---|
| Previous Owner | $252,000 | New Conventional |
About the Listing Agent

As a full-time REALTOR since 2002, Pat has helped her clients during a variety of market cycles. Implementing new strategies and techniques has best helped her to answer the question, “What is my client’s challenge and what is the best way to solve it quickly?” The strategy of putting her client’s needs first has resulted in multiple clients who have bought and sold several homes with her. “It is always exciting to negotiate a successful contract so that my buyers locate the right home for
Pat's Other Listings
Source: North Texas Real Estate Information Systems (NTREIS)
MLS Number: 20993190
APN: 42128941
- 3320 Camp Bowie Blvd Unit 1205
- 3100 W 7th St Unit 811
- 3756 W 5th St
- 3328 W 4th St
- 3601 W 5th St
- 3620 W 5th St
- 3626 Tulsa Way
- 3700 W 5th St
- 3509 Bristol Rd
- 3129 Sondra Dr Unit 203
- 3125 Sondra Dr Unit 107
- 3101 Sondra Dr Unit 108
- 3121 Sondra Dr Unit 304
- 3117 Sondra Dr Unit 208
- 3121 Sondra Dr Unit 205
- 3129 Sondra Dr Unit 104
- 3121 Sondra Dr Unit 108
- 2905 Merrimac St
- 1217 Dorothy Ln Unit 4
- 3804 Mattison Ave
- 800 van Cliburn Way
- 600 Harrold St
- 3280 W 7th St
- 3317 W 5th St
- 3333 W 5th St Unit A
- 3437 W 6th St
- 929 Norwood St
- 2901 Bledsoe St
- 3325 Bristol Rd
- 2901 W 5th St Unit 212
- 2901 W 5th St Unit 300
- 2901 W 5th St Unit 313
- 2918 Merrimac St
- 3459 Monticello Park Place
- 404 Templeton Dr
- 3125 Sondra Dr Unit 108
- 3121 Sondra Dr Unit 203
- 3113 Sondra Dr Unit 106
- 3121 Sondra Dr Unit 204
- 3101 Sondra Dr Unit 201
