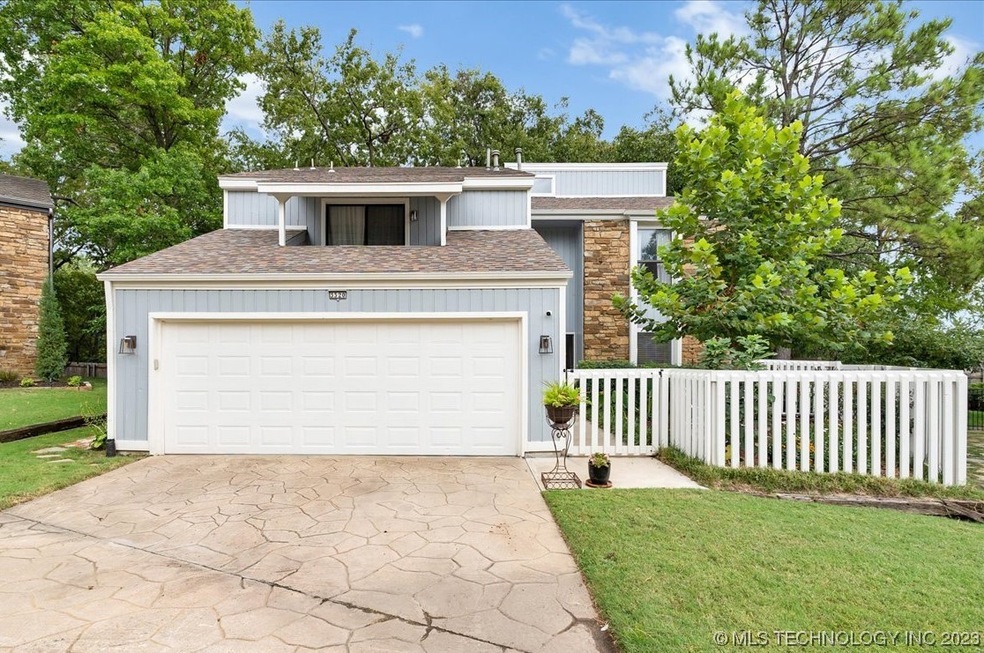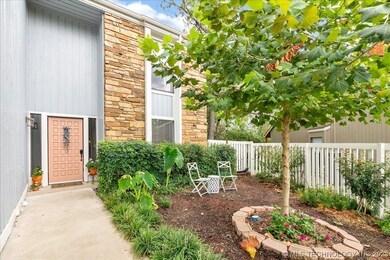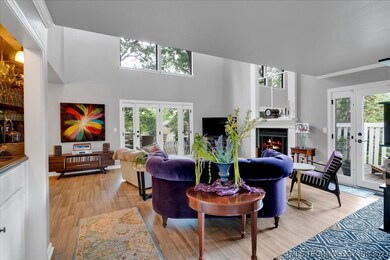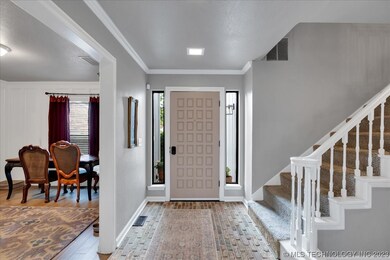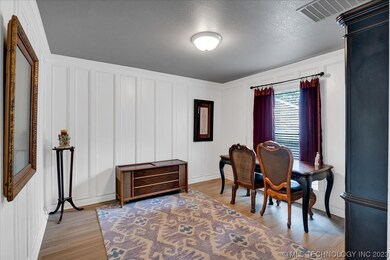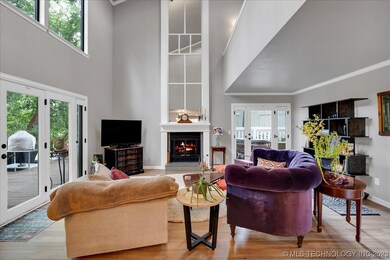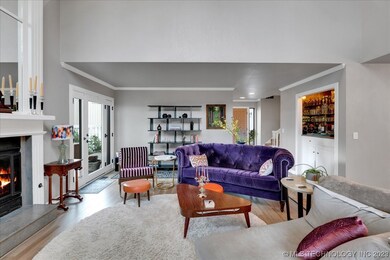
3320 E 68th St Unit 12 Tulsa, OK 74136
Livingston Park NeighborhoodHighlights
- Deck
- Contemporary Architecture
- Community Pool
- Jenks Middle School Rated A-
- Vaulted Ceiling
- Balcony
About This Home
As of October 2023Best of all worlds, midtown living in the Jenks School District. This exceptional home in The Drawbridge Condo
Community has soaring vaulted ceilings, floor to ceiling windows for amazing natural light, huge inviting deck for
outdoor entertaining, little yard maintenance, large walk-in pantry, open concept kitchen w/ island, stainless
appliances, open living and dining, plus a separate den/office space, upstairs loft, two balconies, security cameras,
new kitchen floors and backsplash, bamboo floors added 2021, all new upstairs AC & duct-work 2021, roof added
2017. Exterior paint 2022. This one is a must see!
Last Agent to Sell the Property
Ashley Medley
C&C Referral Services LLC License #184523 Listed on: 09/11/2023

Last Buyer's Agent
Ashley Medley
C&C Referral Services LLC License #184523 Listed on: 09/11/2023

Property Details
Home Type
- Condominium
Est. Annual Taxes
- $3,578
Year Built
- Built in 1980
Lot Details
- West Facing Home
- Decorative Fence
- Landscaped
- Sprinkler System
- Zero Lot Line
HOA Fees
- $245 Monthly HOA Fees
Parking
- 2 Car Attached Garage
Home Design
- Contemporary Architecture
- Slab Foundation
- Wood Frame Construction
- Fiberglass Roof
- Wood Siding
- Asphalt
- Stone
Interior Spaces
- 2,518 Sq Ft Home
- 2-Story Property
- Wet Bar
- Vaulted Ceiling
- Ceiling Fan
- Skylights
- Fireplace With Glass Doors
- Gas Log Fireplace
- Aluminum Window Frames
- Security System Owned
- Washer and Electric Dryer Hookup
Kitchen
- Gas Oven
- Gas Range
- Microwave
- Plumbed For Ice Maker
- Dishwasher
- Concrete Kitchen Countertops
- Disposal
Flooring
- Carpet
- Tile
Bedrooms and Bathrooms
- 3 Bedrooms
Outdoor Features
- Balcony
- Deck
- Exterior Lighting
- Rain Gutters
Schools
- Northwest Elementary School
- Jenks High School
Utilities
- Zoned Heating and Cooling
- Multiple Heating Units
- Heating System Uses Gas
- Programmable Thermostat
- Gas Water Heater
- Phone Available
- Satellite Dish
- Cable TV Available
Community Details
Overview
- Association fees include maintenance structure
- The Drawbridge Condo The Drawbridge Subdivision
Recreation
- Community Pool
Pet Policy
- Pets Allowed
Security
- Fire and Smoke Detector
Ownership History
Purchase Details
Home Financials for this Owner
Home Financials are based on the most recent Mortgage that was taken out on this home.Purchase Details
Home Financials for this Owner
Home Financials are based on the most recent Mortgage that was taken out on this home.Purchase Details
Similar Homes in Tulsa, OK
Home Values in the Area
Average Home Value in this Area
Purchase History
| Date | Type | Sale Price | Title Company |
|---|---|---|---|
| Warranty Deed | $246,000 | American Eagle Title & Abst | |
| Interfamily Deed Transfer | -- | None Available | |
| Warranty Deed | $132,000 | First American Title & Abstr |
Mortgage History
| Date | Status | Loan Amount | Loan Type |
|---|---|---|---|
| Open | $196,800 | New Conventional | |
| Previous Owner | $100,000 | Credit Line Revolving | |
| Previous Owner | $50,000 | Credit Line Revolving |
Property History
| Date | Event | Price | Change | Sq Ft Price |
|---|---|---|---|---|
| 10/18/2023 10/18/23 | Sold | $357,000 | +2.0% | $142 / Sq Ft |
| 09/18/2023 09/18/23 | Pending | -- | -- | -- |
| 09/14/2023 09/14/23 | For Sale | $350,000 | +42.3% | $139 / Sq Ft |
| 09/08/2017 09/08/17 | Sold | $246,000 | -7.2% | $98 / Sq Ft |
| 06/12/2017 06/12/17 | Pending | -- | -- | -- |
| 06/12/2017 06/12/17 | For Sale | $265,000 | -- | $105 / Sq Ft |
Tax History Compared to Growth
Tax History
| Year | Tax Paid | Tax Assessment Tax Assessment Total Assessment is a certain percentage of the fair market value that is determined by local assessors to be the total taxable value of land and additions on the property. | Land | Improvement |
|---|---|---|---|---|
| 2024 | $3,470 | $39,270 | $4,400 | $34,870 |
| 2023 | $3,470 | $27,060 | $4,400 | $22,660 |
| 2022 | $3,578 | $26,060 | $4,237 | $21,823 |
| 2021 | $3,627 | $26,060 | $4,237 | $21,823 |
| 2020 | $3,551 | $26,060 | $4,237 | $21,823 |
| 2019 | $3,812 | $27,060 | $4,400 | $22,660 |
| 2018 | $3,810 | $27,060 | $4,400 | $22,660 |
| 2017 | $1,859 | $14,520 | $4,400 | $10,120 |
| 2016 | $1,866 | $14,520 | $4,400 | $10,120 |
| 2015 | $1,901 | $14,520 | $4,400 | $10,120 |
| 2014 | $1,896 | $14,520 | $4,400 | $10,120 |
Agents Affiliated with this Home
-
A
Seller's Agent in 2023
Ashley Medley
C&C Referral Services LLC
-

Seller's Agent in 2017
Casey Kim
eXp Realty, LLC
(918) 399-5959
1 in this area
89 Total Sales
Map
Source: MLS Technology
MLS Number: 2331913
APN: 70555-83-04-20650
- 6924 S Knoxville Ave
- 3224 E 69th St
- 3638 E 69th Place
- 7202 S Jamestown Ave
- 2956 E 69th St
- 3236 E 61st
- 6960 S Oswego Ave
- 0 E 69th St
- 6619 S New Haven Ave
- 4304 E 67th St Unit 558
- 6725 S Richmond Ave Unit 633
- 4302 E 67th St Unit 656
- 3898 E 72nd St
- 6717 S Richmond Ave Unit 538
- 4328 E 67th St Unit 680
- 4326 E 67th St Unit 679
- 4333 E 68th St Unit C2-604
- 4317 E 68th St Unit C4-615
- 3735 E 64th Place
- 3422 E 75th Place
