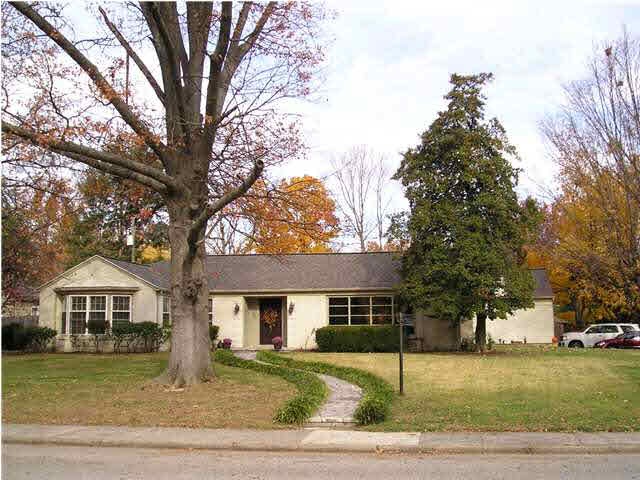
3320 E Powell Ave Evansville, IN 47714
Highlights
- Primary Bedroom Suite
- Partially Wooded Lot
- 1 Fireplace
- 1.5-Story Property
- Wood Flooring
- Corner Lot
About This Home
As of July 2020FANTASTIC EASTSIDE RANCH-STYLE HOME LOCATED ON A CORNER LOT!CUSTOM BUILT WITH ALL THE SPECIAL AMENITIES! LARGE FOYER OPENS TO A EXPANSIVE LIVING ROOM WITH FIREPLACE, FLOWING INTO THE DINNING AREA WITH ACCESS TO A SLATE FLOORED ENCLOSED PORCH. EAT-IN KITCHEN BOAST A NEW GAS RANGE AND MICROWAVE!MASTER BEDROOM WITH BAY WINDOW AND MASTER BATH. ONE BEDROOM COULD BE USED AS FAMILY ROOM WITH FULL VIEWS OF BACKYARD. PRIVATE 2ND FLOOR OFF KITCHEN WITH LARGE BEDROOM AND FULL BATH PLUS LOTS OF STORAGE. LARGE 2.5 CAR GARAGE WITH 1/4 BSMT/STORM CELLAR. DONT MISS THIS HIDDEN GEM. Remodeled
Last Agent to Sell the Property
June Folz
FOLZ REALTORS Listed on: 11/15/2012
Last Buyer's Agent
Brian Bohrnstedt
FC TUCKER EMGE REALTORS
Home Details
Home Type
- Single Family
Est. Annual Taxes
- $2,022
Year Built
- Built in 1950
Lot Details
- 0.39 Acre Lot
- Lot Dimensions are 127 x 134
- Property is Fully Fenced
- Privacy Fence
- Wood Fence
- Landscaped
- Corner Lot
- Partially Wooded Lot
Parking
- 2 Car Attached Garage
- Garage Door Opener
Home Design
- 1.5-Story Property
- Brick Exterior Construction
- Poured Concrete
- Shingle Roof
- Vinyl Construction Material
Interior Spaces
- Crown Molding
- Ceiling Fan
- 1 Fireplace
- Screened Porch
- Partially Finished Basement
Kitchen
- Eat-In Kitchen
- Disposal
Flooring
- Wood
- Carpet
Bedrooms and Bathrooms
- 4 Bedrooms
- Primary Bedroom Suite
- 3 Full Bathrooms
- Separate Shower
Outdoor Features
- Patio
Schools
- Dexter Elementary School
- Washington Middle School
- Bosse High School
Utilities
- Forced Air Zoned Heating and Cooling System
- Heating System Uses Gas
- Cable TV Available
Community Details
- Sunrise Terrace Subdivision
Listing and Financial Details
- Assessor Parcel Number 82-06-26-015-073.008-027
Ownership History
Purchase Details
Home Financials for this Owner
Home Financials are based on the most recent Mortgage that was taken out on this home.Purchase Details
Home Financials for this Owner
Home Financials are based on the most recent Mortgage that was taken out on this home.Purchase Details
Home Financials for this Owner
Home Financials are based on the most recent Mortgage that was taken out on this home.Purchase Details
Home Financials for this Owner
Home Financials are based on the most recent Mortgage that was taken out on this home.Similar Homes in Evansville, IN
Home Values in the Area
Average Home Value in this Area
Purchase History
| Date | Type | Sale Price | Title Company |
|---|---|---|---|
| Warranty Deed | -- | None Available | |
| Warranty Deed | -- | None Available | |
| Warranty Deed | -- | None Available | |
| Warranty Deed | -- | None Available |
Mortgage History
| Date | Status | Loan Amount | Loan Type |
|---|---|---|---|
| Open | $196,000 | New Conventional | |
| Previous Owner | $168,000 | New Conventional | |
| Previous Owner | $30,000 | Credit Line Revolving | |
| Previous Owner | $154,400 | New Conventional |
Property History
| Date | Event | Price | Change | Sq Ft Price |
|---|---|---|---|---|
| 07/02/2020 07/02/20 | Sold | $264,335 | -6.9% | $94 / Sq Ft |
| 06/21/2020 06/21/20 | Pending | -- | -- | -- |
| 06/19/2020 06/19/20 | For Sale | $284,000 | +35.2% | $101 / Sq Ft |
| 12/27/2012 12/27/12 | Sold | $210,000 | -6.7% | $75 / Sq Ft |
| 12/01/2012 12/01/12 | Pending | -- | -- | -- |
| 11/15/2012 11/15/12 | For Sale | $225,000 | -- | $81 / Sq Ft |
Tax History Compared to Growth
Tax History
| Year | Tax Paid | Tax Assessment Tax Assessment Total Assessment is a certain percentage of the fair market value that is determined by local assessors to be the total taxable value of land and additions on the property. | Land | Improvement |
|---|---|---|---|---|
| 2024 | $3,481 | $321,100 | $48,800 | $272,300 |
| 2023 | $3,392 | $311,200 | $48,800 | $262,400 |
| 2022 | $2,921 | $266,600 | $48,800 | $217,800 |
| 2021 | $2,390 | $215,400 | $48,800 | $166,600 |
| 2020 | $2,419 | $222,900 | $48,800 | $174,100 |
| 2019 | $2,404 | $222,900 | $48,800 | $174,100 |
| 2018 | $2,426 | $222,900 | $48,800 | $174,100 |
| 2017 | $2,416 | $220,700 | $48,800 | $171,900 |
| 2016 | $2,335 | $213,100 | $48,700 | $164,400 |
| 2014 | $2,159 | $198,300 | $48,700 | $149,600 |
| 2013 | -- | $177,900 | $48,700 | $129,200 |
Agents Affiliated with this Home
-
Gretchen Ballard

Seller's Agent in 2020
Gretchen Ballard
F.C. TUCKER EMGE
(812) 305-5300
107 Total Sales
-
Kimberly Clark

Buyer's Agent in 2020
Kimberly Clark
Coldwell Banker Real Estate Group
(574) 268-3400
45 Total Sales
-
J
Seller's Agent in 2012
June Folz
FOLZ REALTORS
-
B
Buyer's Agent in 2012
Brian Bohrnstedt
FC TUCKER EMGE REALTORS
Map
Source: Indiana Regional MLS
MLS Number: 883552
APN: 82-06-26-015-073.008-027
- 3202 E Blackford Ave
- 3000 E Blackford Ave
- 3119 E Mulberry St
- 759 S Villa Dr
- 1208 1210 S Lombard Ave
- 1212 1214 S Lombard Ave
- 1216 1218 S Lombard Ave
- 2912 Monroe Ave
- 3013 Monroe Ave
- 3008 E Cherry St
- 1303 S Saint James Blvd
- 1211 Macarthur Dr
- 314 Welworth Ave
- 1520 S Saint James Blvd
- 305 Vann Ave
- 3625 Covert Ave
- 3508 Waggoner Ave
- 2704 E Walnut St
- 3618 Waggoner Ave
- 2222 Bayard Park Dr
