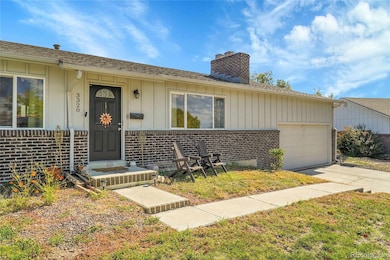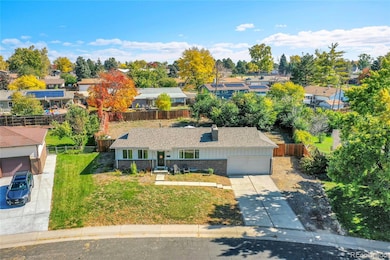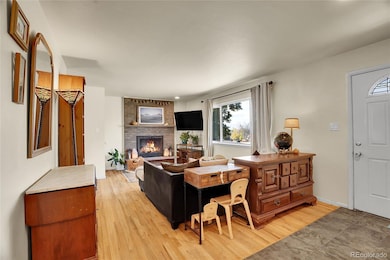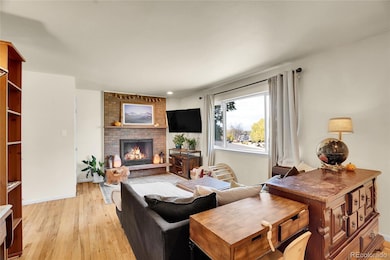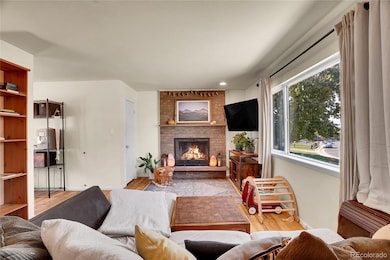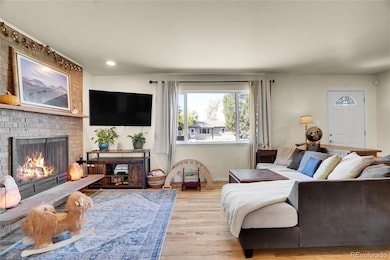3320 Kassler Place Westminster, CO 80031
Hyland Greens NeighborhoodEstimated payment $2,842/month
Highlights
- Very Popular Property
- Mountain View
- Wood Flooring
- Primary Bedroom Suite
- Family Room with Fireplace
- Bonus Room
About This Home
Wonderful Sunset Ridge ranch style home. Faces west with a beautiful view of the mountains from your big front facing picture window and front porch. It has one of the larger yards in the neighborhood and a rare 2 car garage with a large over head loft for more storage! The main floor boasts 2 nice sized bedrooms and a shared remodeled full bathroom. The wood burning fireplace is sure to keep you warm and cozy during the chilly fall and winter months. The remodeled eat-in kitchen is a delight with a large window to see the action in the backyard. The butcher block counter complements the cabinets beautifully. All appliances are included. Enjoy the original wood floors throughout the main level. Down stairs you will find 2 non-conforming bedrooms, a shared full bathroom and another great wood burning fireplace in the family room. The water heater, carpet and roof were all installed in April/May 2022. What once was a kitchenette used by the previous owner can be restored or remove for other options. The backyard platform deck, a separate structure from the house needs to be redone or removed, and the yard could use some landscaping. Great location, easy access to Denver, Boulder, Westminster shopping, restaurants, and a 10 minute walk to Carroll Butts Park & recreational center.
“This home qualifies for the community reinvestment act providing 1.75% of the loan amount as a credit towards buyer’s closing costs, pre-paids and discount points. Contact listing agent for more details.”
Listing Agent
Berkshire Hathaway HomeServices RE of the Rockies Brokerage Email: DNHREALTY@GMAIL.COM,303-829-5767 License #40046073 Listed on: 10/16/2025

Home Details
Home Type
- Single Family
Est. Annual Taxes
- $2,640
Year Built
- Built in 1969 | Remodeled
Lot Details
- 9,148 Sq Ft Lot
- West Facing Home
- Partially Fenced Property
- Private Yard
Parking
- 2 Car Attached Garage
- Parking Storage or Cabinetry
- Exterior Access Door
- 1 RV Parking Space
Home Design
- Frame Construction
- Composition Roof
Interior Spaces
- 1-Story Property
- Wood Burning Fireplace
- Window Treatments
- Family Room with Fireplace
- 2 Fireplaces
- Living Room with Fireplace
- Bonus Room
- Mountain Views
Kitchen
- Eat-In Kitchen
- Oven
- Microwave
- Dishwasher
- Butcher Block Countertops
Flooring
- Wood
- Carpet
- Laminate
- Tile
Bedrooms and Bathrooms
- 4 Bedrooms | 2 Main Level Bedrooms
- Primary Bedroom Suite
- 2 Full Bathrooms
Laundry
- Laundry Room
- Dryer
- Washer
Finished Basement
- Fireplace in Basement
- 2 Bedrooms in Basement
Schools
- Sunset Ridge Elementary School
- Shaw Heights Middle School
- Westminster High School
Utilities
- Forced Air Heating and Cooling System
- Heating System Uses Natural Gas
- 220 Volts
- 110 Volts
- Natural Gas Connected
- Cable TV Available
Additional Features
- Smoke Free Home
- Front Porch
Community Details
- No Home Owners Association
- Sunset Ridge Subdivision
Listing and Financial Details
- Exclusions: Any bracket mounted TV's. Seller's personal property.
- Assessor Parcel Number R0048916
Map
Home Values in the Area
Average Home Value in this Area
Tax History
| Year | Tax Paid | Tax Assessment Tax Assessment Total Assessment is a certain percentage of the fair market value that is determined by local assessors to be the total taxable value of land and additions on the property. | Land | Improvement |
|---|---|---|---|---|
| 2024 | $2,640 | $27,260 | $5,630 | $21,630 |
| 2023 | $2,619 | $31,260 | $6,090 | $25,170 |
| 2022 | $2,410 | $23,740 | $6,190 | $17,550 |
| 2021 | $2,481 | $23,740 | $6,190 | $17,550 |
| 2020 | $2,428 | $23,610 | $6,360 | $17,250 |
| 2019 | $2,424 | $23,610 | $6,360 | $17,250 |
| 2018 | $1,777 | $17,210 | $6,480 | $10,730 |
| 2017 | $1,515 | $17,210 | $6,480 | $10,730 |
| 2016 | $1,156 | $12,350 | $3,100 | $9,250 |
| 2015 | $1,154 | $12,350 | $3,100 | $9,250 |
| 2014 | $1,155 | $11,950 | $2,390 | $9,560 |
Property History
| Date | Event | Price | List to Sale | Price per Sq Ft |
|---|---|---|---|---|
| 10/16/2025 10/16/25 | For Sale | $500,000 | -- | $285 / Sq Ft |
Purchase History
| Date | Type | Sale Price | Title Company |
|---|---|---|---|
| Interfamily Deed Transfer | -- | None Available | |
| Warranty Deed | $145,000 | Fahtco | |
| Warranty Deed | $189,000 | -- | |
| Personal Reps Deed | $166,500 | -- |
Mortgage History
| Date | Status | Loan Amount | Loan Type |
|---|---|---|---|
| Open | $108,750 | New Conventional | |
| Previous Owner | $121,000 | Unknown | |
| Previous Owner | $163,927 | FHA |
Source: REcolorado®
MLS Number: 4348979
APN: 1719-20-2-06-023
- 3550 Kassler Place
- 3400 Mowry Place
- 9545 Lowell Blvd
- 3210 Kassler Place
- 3190 W 95th Ave
- 3490 Mowry Place
- 3180 Mowry Place
- 9331 Irving St
- 9642 Meade Ct
- 9661 Green Ct Unit C
- 3660 W 94th Ave
- 9261 Julian Way
- 9570 Osceola St
- 9410 Perry St
- 3061 W 92nd Ave Unit 8B
- 9555 Osceola St
- 9575 Osceola St
- 9869 Julian Way Unit B
- 9201 King Way
- 9215 Lowell Blvd
- 3323 W 96th Cir
- 9747 Osceola St Unit 1
- 9131 Judson St
- 9081 Federal Blvd
- 9280 Tennyson St
- 9061 Osceola St
- 2708 W 98th Dr
- 3660 W 90th Ave Unit 3660
- 3560 W 89th Place
- 9020 Clay St Unit A
- 4901 W 93rd Ave
- 8869 Circle Dr
- 2512 W 99th Place
- 2700 W 103rd Ave
- 8760 Norwich St
- 8751 Oakwood St
- 8775 Clay St
- 10251 Zuni St
- 2205 W 90th Ave
- 4820 W 88th Place

