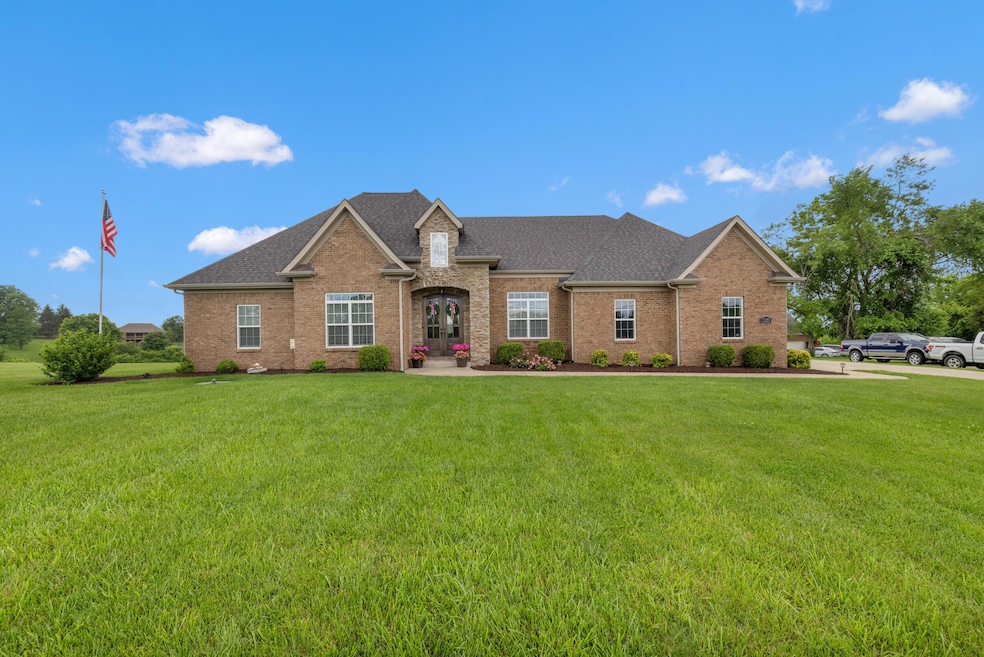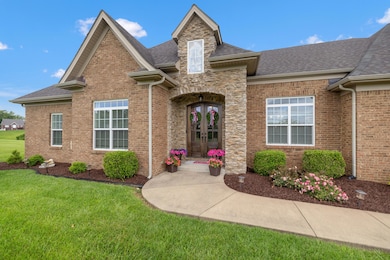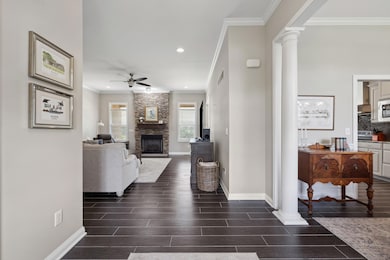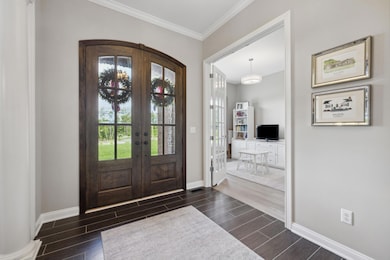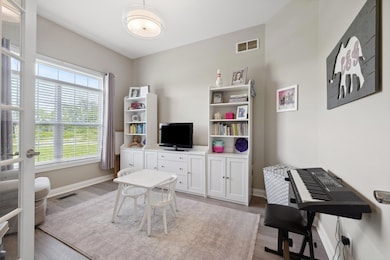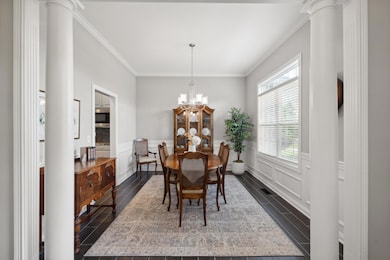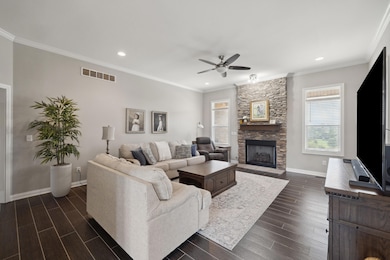
3320 Lexington Rd Richmond, KY 40475
Estimated payment $3,157/month
Highlights
- Hot Property
- Ranch Style House
- Neighborhood Views
- White Hall Elementary School Rated A-
- Great Room
- Home Office
About This Home
Step into the welcoming foyer of this beautiful, expansive ranch-style home, perfectly situated on just over 1.5 acres in sought-after North Richmond, offering convenient access to both Richmond and Lexington. Just off the entry, a home office with French glass doors provides a quiet space for work or study and could easily serve as a playroom. The formal dining room offers an elegant setting for gatherings and connects seamlessly to the stunning kitchen, which features granite countertops, a breakfast bar, stainless steel appliances, abundant cabinetry, and an extra pantry for added storage. A large breakfast area adjoins the great room, where a stone fireplace creates a warm and inviting centerpiece and offers views of the backyard. Designed for comfort and privacy, the split-bedroom layout places the primary suite on one side of the home. This spacious retreat offers direct patio access, two walk-in closets, and a luxurious ensuite bath with a tiled shower, dual vanity, and separate soaking tub. Across the home are two additional bedrooms that share a Jack-and-Jill bath, along with a private half bath for guests. Outside, enjoy a large fenced backyard perfect for play or entertaining—yet the property extends well beyond the fence line, offering even more room to roam and relax.
Open House Schedule
-
Sunday, November 23, 20251:00 to 3:00 pm11/23/2025 1:00:00 PM +00:0011/23/2025 3:00:00 PM +00:00Add to Calendar
Home Details
Home Type
- Single Family
Est. Annual Taxes
- $4,522
Year Built
- Built in 2016
Lot Details
- 1.52 Acre Lot
- Privacy Fence
- Landscaped
HOA Fees
- $13 Monthly HOA Fees
Parking
- 2 Car Attached Garage
- Side Facing Garage
- Garage Door Opener
- Driveway
Home Design
- Ranch Style House
- Brick Veneer
- Block Foundation
- Dimensional Roof
- Shingle Roof
- Stone
Interior Spaces
- 2,650 Sq Ft Home
- Ceiling Fan
- Gas Log Fireplace
- Insulated Windows
- Blinds
- Insulated Doors
- Entrance Foyer
- Great Room
- Living Room with Fireplace
- Dining Room
- Home Office
- Neighborhood Views
- Crawl Space
Kitchen
- Breakfast Area or Nook
- Eat-In Kitchen
- Breakfast Bar
- Oven or Range
- Microwave
- Dishwasher
- Disposal
Flooring
- Carpet
- Tile
Bedrooms and Bathrooms
- 3 Bedrooms
- Walk-In Closet
- Bathroom on Main Level
- Primary bathroom on main floor
- Soaking Tub
Laundry
- Laundry on main level
- Washer and Electric Dryer Hookup
Attic
- Storage In Attic
- Attic Access Panel
- Pull Down Stairs to Attic
Outdoor Features
- Covered Patio or Porch
Schools
- Boonesborough Elementary School
- Michael Caudill Middle School
- Madison Central High School
Utilities
- Cooling Available
- Geothermal Heating and Cooling
- Electric Water Heater
Community Details
- Shiloh Crest Subdivision
- Mandatory home owners association
Listing and Financial Details
- Assessor Parcel Number 0039-0002-0027
Map
Home Values in the Area
Average Home Value in this Area
Tax History
| Year | Tax Paid | Tax Assessment Tax Assessment Total Assessment is a certain percentage of the fair market value that is determined by local assessors to be the total taxable value of land and additions on the property. | Land | Improvement |
|---|---|---|---|---|
| 2024 | $4,522 | $472,000 | $0 | $0 |
| 2023 | $4,578 | $472,000 | $0 | $0 |
| 2022 | $3,449 | $395,000 | $0 | $0 |
| 2021 | $3,513 | $395,000 | $0 | $0 |
| 2020 | $4,179 | $413,101 | $0 | $0 |
| 2019 | $4,200 | $413,101 | $0 | $0 |
| 2018 | $4,198 | $413,101 | $0 | $0 |
| 2017 | $4,153 | $413,101 | $0 | $0 |
| 2016 | $190 | $19,000 | $0 | $0 |
| 2015 | $185 | $19,000 | $0 | $0 |
| 2014 | $334 | $19,000 | $0 | $0 |
| 2012 | $334 | $34,900 | $34,900 | $0 |
Property History
| Date | Event | Price | List to Sale | Price per Sq Ft | Prior Sale |
|---|---|---|---|---|---|
| 11/10/2025 11/10/25 | For Sale | $525,000 | +11.2% | $198 / Sq Ft | |
| 08/29/2022 08/29/22 | Sold | $472,000 | +0.1% | $179 / Sq Ft | View Prior Sale |
| 07/24/2022 07/24/22 | Pending | -- | -- | -- | |
| 07/22/2022 07/22/22 | Price Changed | $471,500 | -2.6% | $178 / Sq Ft | |
| 07/17/2022 07/17/22 | Price Changed | $483,900 | -2.2% | $183 / Sq Ft | |
| 07/13/2022 07/13/22 | Price Changed | $494,900 | -1.0% | $187 / Sq Ft | |
| 07/13/2022 07/13/22 | For Sale | $499,900 | +26.6% | $189 / Sq Ft | |
| 08/28/2020 08/28/20 | Sold | $395,000 | -1.2% | $149 / Sq Ft | View Prior Sale |
| 07/13/2020 07/13/20 | Pending | -- | -- | -- | |
| 06/19/2020 06/19/20 | For Sale | $399,900 | 0.0% | $151 / Sq Ft | |
| 06/19/2020 06/19/20 | Price Changed | $399,900 | 0.0% | $151 / Sq Ft | |
| 05/06/2020 05/06/20 | Pending | -- | -- | -- | |
| 09/16/2019 09/16/19 | For Sale | $400,000 | -- | $151 / Sq Ft |
Purchase History
| Date | Type | Sale Price | Title Company |
|---|---|---|---|
| Deed | $472,000 | Mitchell & Grant Pllc | |
| Deed | $35,000 | None Available |
Mortgage History
| Date | Status | Loan Amount | Loan Type |
|---|---|---|---|
| Open | $250,000 | New Conventional |
About the Listing Agent

Always on the go and always in the know, Robin Jones knows what it takes to make every moment count. As a leading real estate professional, she applies her positive energy and determination to help other throughout Madison County make the most of their home buying and selling opportunities.
With Robin as your real estate guide, you can count on her to be there for you every step of the way with expert guidance and personal attention. She is driven to help you achieve exceptional results
Robin's Other Listings
Source: ImagineMLS (Bluegrass REALTORS®)
MLS Number: 25505770
APN: 0039-0002-0027
- 163 Upper Hines Creek Rd
- 100 Mallard Dr
- 117 Ivy Creek Dr
- 121 Ivy Creek Dr
- 120 Ivy Creek Dr
- 428 Shady Brook Dr
- 101 Anita Ln
- 137 Ivy Creek Dr
- 132 Ivy Creek Dr
- 409 N Creek Ct
- 4000 Hollyhock Ln
- 909 Country Oaks Dr
- 204 Upper Hines Creek Rd
- 100 Shermans Ln
- 1060 Walnut Grove Cir
- 1069 Walnut Grove Cir
- 125 Hickory Meadows Dr
- 205 Gadwall Dr
- 513 Shearwater Dr
- 204 Hickory Meadows Dr
- 100 Foxborough Way
- 1040 Brandy Ln
- 1112 Mission Dr
- 743 N 3rd St
- 1213 W Main St
- 200 Mount Rushmore Dr
- 312 Rosedale Ave
- 647 Four Winds Dr
- 314 N 2nd St
- 2009-2079 Ty Ln
- 207 W Irvine St
- 1009 Merrick Dr
- 1118 Richmond Green Dr Unit 3
- 2048 Partridge Way
- 306 Spangler Dr Unit 8
- 224 Wray Ct Unit 24
- 144 S Killarney Ln Unit 8
- 236 Wray Ct Unit 28
- 443 Big Hill Ave
- 245 Maryland Dr Unit 5
