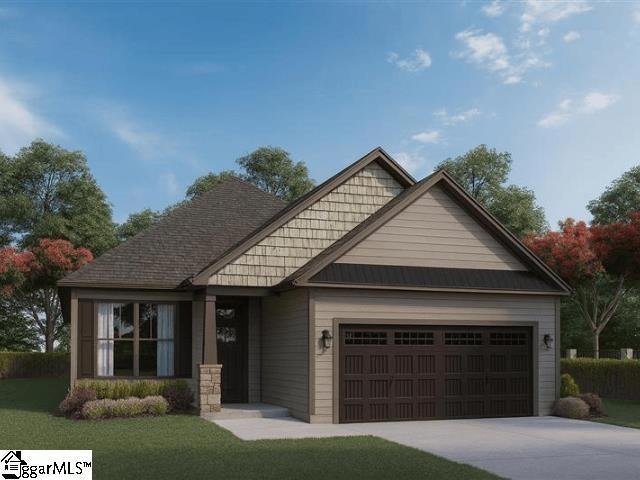3320 Navin Trail Roebuck, SC 29376
Estimated payment $1,931/month
Highlights
- Craftsman Architecture
- Solid Surface Countertops
- Walk-In Pantry
- Dorman High School Rated A-
- Covered Patio or Porch
- 2 Car Attached Garage
About This Home
Check out 3320 Navin Trail, a beautiful new home in our Ravencrest community! This thoughtfully designed one-story home features three bedrooms, two bathrooms, and a two-car garage. With its open layout and modern design, this home combines comfort, functionality, and style for everyday living. A covered entry leads into a welcoming foyer that opens to the dining room and modern kitchen. The kitchen includes sleek appliances, ample counter space, a walk-in pantry, and a large island overlooking the living room, making it easy to cook and connect at the same time. The living room opens to a covered patio, perfect for enjoying the outdoors year-round. The primary suite provides a peaceful retreat with a spacious bathroom featuring dual vanities, a soaking tub, a separate shower, and a generous walk-in closet. Two additional bedrooms are conveniently located near a full bathroom and the utility room, adding ease and functionality throughout the home. With its open flow, thoughtful details, and inviting atmosphere, this home includes everything you need to make everyday living easy and enjoyable. Pictures are representative.
Home Details
Home Type
- Single Family
Lot Details
- 8,712 Sq Ft Lot
- Level Lot
- Sprinkler System
HOA Fees
- $50 Monthly HOA Fees
Parking
- 2 Car Attached Garage
Home Design
- Home Under Construction
- Home is estimated to be completed on 2/27/26
- Craftsman Architecture
- Ranch Style House
- Slab Foundation
- Architectural Shingle Roof
- Vinyl Siding
- Aluminum Trim
- Radon Mitigation System
Interior Spaces
- 1,400-1,599 Sq Ft Home
- Smooth Ceilings
- Gas Log Fireplace
- Insulated Windows
- Tilt-In Windows
- Living Room
- Dining Room
- Fire and Smoke Detector
Kitchen
- Walk-In Pantry
- Electric Oven
- Self-Cleaning Oven
- Free-Standing Electric Range
- Built-In Microwave
- Dishwasher
- Solid Surface Countertops
- Disposal
Flooring
- Carpet
- Luxury Vinyl Plank Tile
Bedrooms and Bathrooms
- 3 Main Level Bedrooms
- Walk-In Closet
- 2 Full Bathrooms
- Soaking Tub
- Garden Bath
Laundry
- Laundry Room
- Laundry on main level
Attic
- Storage In Attic
- Pull Down Stairs to Attic
Outdoor Features
- Covered Patio or Porch
Schools
- Roebuck Elementary School
- Gable Middle School
- Dorman High School
Utilities
- Forced Air Heating and Cooling System
- Heating System Uses Natural Gas
- Underground Utilities
- Smart Home Wiring
- Electric Water Heater
- Cable TV Available
Community Details
- William Douglas Lclawson@Wmdouglas.Com HOA
- Built by D.R. Horton
- Ravencrest Subdivision, Maddison S Floorplan
- Mandatory home owners association
Listing and Financial Details
- Tax Lot 0056
- Assessor Parcel Number 6-30-00-051.43
Map
Home Values in the Area
Average Home Value in this Area
Property History
| Date | Event | Price | List to Sale | Price per Sq Ft |
|---|---|---|---|---|
| 11/18/2025 11/18/25 | For Sale | $299,900 | -- | $196 / Sq Ft |
Source: Greater Greenville Association of REALTORS®
MLS Number: 1575114
- HUNTINGTON Plan at Ravencrest
- VAIL Plan at Ravencrest
- MADDISON Plan at Ravencrest
- GIBSON Plan at Ravencrest
- PHOENIX Plan at Ravencrest
- JOSIE Plan at Ravencrest
- Pier Plan at Ravencrest
- Wayfare Plan at Ravencrest
- Prelude Plan at Ravencrest
- Tucker Plan at Ravencrest
- Jodeco BB Plan at Ravencrest
- Tucker FP Plan at Ravencrest
- Poplar Plan at Ravencrest
- Cecil Plan at Ravencrest
- Oasis Plan at Ravencrest
- Harmony Plan at Ravencrest
- Venture Plan at Ravencrest
- Nelson Plan at Ravencrest
- 3020 Emberly Dr
- 3361 Navin Trail
- 439 W Rustling Leaves Ln
- 927 Equine Dr
- 1076 Merlot Ct
- 107 Twin Creek Ct Unit 107
- 200 Canaan Pointe Dr
- 2462 E Blackstock Rd
- 116 Martel Dr
- 1057 Longstone Way Unit 1057 Longstone Way
- 104 Madera Ct
- 606 Fleetwood Cir
- 938 Logan St Unit A
- 180 S Pine Lake Dr
- 117 Vermillian Dr
- 219 Lakewood Dr
- 106 Kensington Dr
- 105 Cabot Ct
- 110 Southport Rd
- 460 E Blackstock Rd
- 409 Yardley Ct Unit A
- 1209 Crested Iris St

