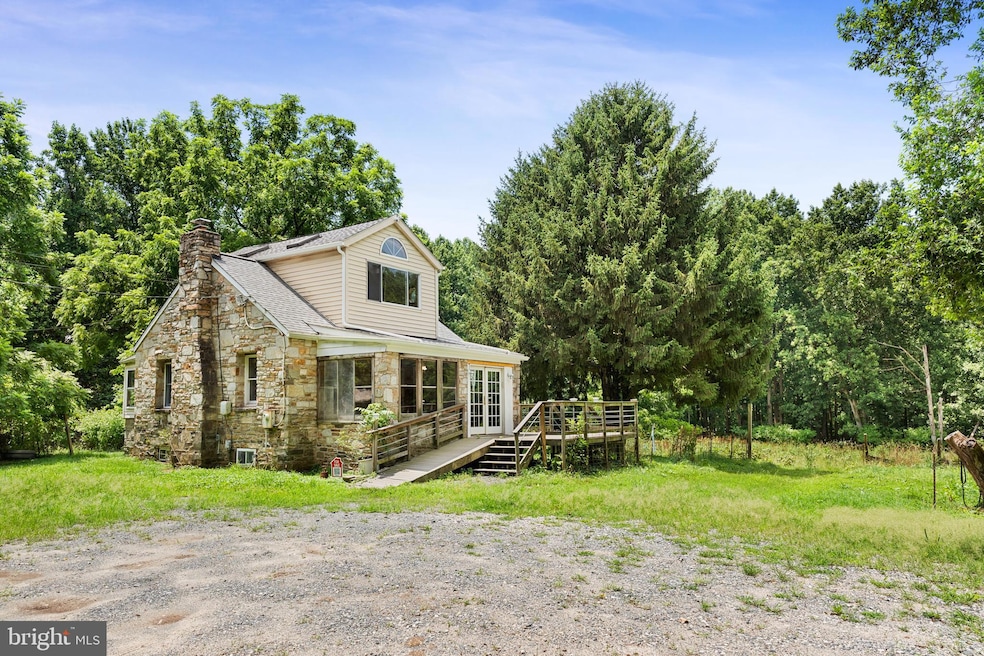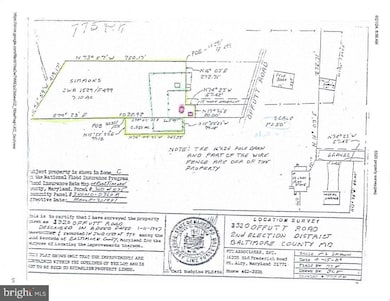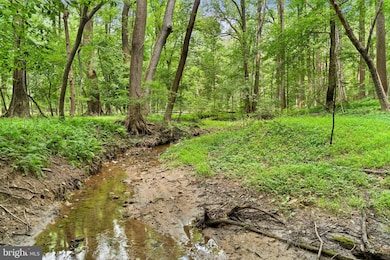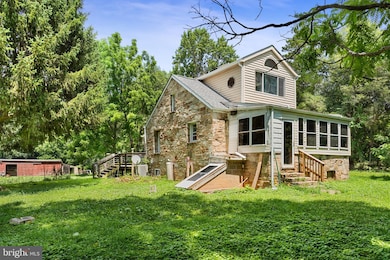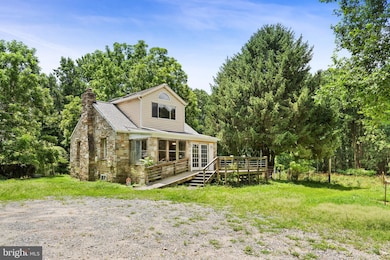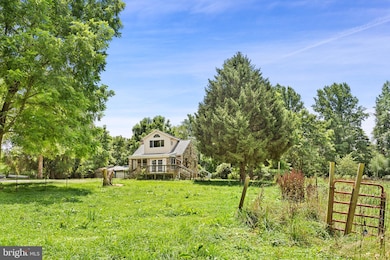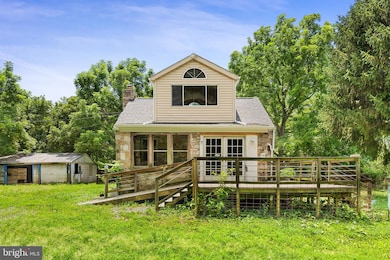3320 Offutt Rd Randallstown, MD 21133
Estimated payment $3,818/month
Highlights
- Barn or Farm Building
- View of Trees or Woods
- Curved or Spiral Staircase
- Horses Allowed On Property
- 7.93 Acre Lot
- Deck
About This Home
OWNERS ARE OFFERING SELLER FINANCING WITH 50% DOWN AND 0% INTEREST! VERY GENEROUS PRICE ADJUSTMENT! Welcome to this stone cottage oasis on two parcels for nearly 8 acres of woods and farmland! Conveniently located near shopping centers, entertainment, dining and minutes from the Baltimore Beltway. The home has oak floors, cathedral ceilings, jacuzzi bathtub, Anderson doors and windows highlighting spectacular green and private views. The cottage was recently updated with a new roof and gutters. Warranty included. The RC-5 zoning is ideal for a single family dwelling, agritourism, Waldorf or Montessori school, assisted living "class A" or a family farm. One of the outbuildings includes a three-stall horse barn. This unique piece of land also features a stream meandering through the property which is a rare and cherished asset. Don't miss this opportunity to own a sizeable piece of land with endless possibilities. Check out the virtual tour at the top of the listing (click camera icon) for a preview. Schedule your showing today. Bring your imagination and experience the peaceful flow of nature that awaits you!
Listing Agent
(301) 802-7554 johnny.jackson@century21.com Century 21 Downtown License #5012988 Listed on: 07/03/2025

Home Details
Home Type
- Single Family
Est. Annual Taxes
- $2,390
Year Built
- Built in 1946
Lot Details
- 7.93 Acre Lot
- Irregular Lot
- Property is in average condition
- Property is zoned RC 5, Rural Residential
Parking
- 2 Car Detached Garage
- 4 Driveway Spaces
- Parking Storage or Cabinetry
- Front Facing Garage
- Side Facing Garage
- Gravel Driveway
Property Views
- Woods
- Pasture
Home Design
- Cottage
- Poured Concrete
- Asphalt Roof
- Stone Siding
- Vinyl Siding
- Concrete Perimeter Foundation
- Copper Plumbing
- CPVC or PVC Pipes
Interior Spaces
- Property has 1.5 Levels
- Curved or Spiral Staircase
- Cathedral Ceiling
- Skylights
- Dining Area
- Solid Hardwood Flooring
- Galley Kitchen
Bedrooms and Bathrooms
- 1 Bedroom
- 1 Full Bathroom
- Hydromassage or Jetted Bathtub
- Bathtub with Shower
Basement
- Basement Fills Entire Space Under The House
- Exterior Basement Entry
- Drainage System
- Sump Pump
Home Security
- Carbon Monoxide Detectors
- Fire and Smoke Detector
Accessible Home Design
- More Than Two Accessible Exits
- Ramp on the main level
Outdoor Features
- Deck
- Enclosed Patio or Porch
- Exterior Lighting
- Outbuilding
- Rain Gutters
Schools
- Randallstown Elementary School
- Windsor Mill Middle School
- Randallstown High School
Farming
- Barn or Farm Building
Horse Facilities and Amenities
- Horses Allowed On Property
- Riding Ring
Utilities
- Central Heating and Cooling System
- Heating System Uses Oil
- Heat Pump System
- Back Up Electric Heat Pump System
- Back Up Oil Heat Pump System
- 60 Amp Service
- Propane
- Electric Water Heater
- Septic Tank
- Multiple Phone Lines
- Cable TV Available
Listing and Financial Details
- Assessor Parcel Number 04020219390010
Community Details
Overview
- No Home Owners Association
Recreation
- Horse Trails
Map
Home Values in the Area
Average Home Value in this Area
Tax History
| Year | Tax Paid | Tax Assessment Tax Assessment Total Assessment is a certain percentage of the fair market value that is determined by local assessors to be the total taxable value of land and additions on the property. | Land | Improvement |
|---|---|---|---|---|
| 2025 | $2,697 | $238,067 | -- | -- |
| 2024 | $2,697 | $197,200 | $105,300 | $91,900 |
| 2023 | $2,683 | $195,267 | $0 | $0 |
| 2022 | $2,626 | $193,333 | $0 | $0 |
| 2021 | $2,518 | $191,400 | $105,300 | $86,100 |
| 2020 | $2,518 | $185,300 | $0 | $0 |
| 2019 | $2,425 | $179,200 | $0 | $0 |
| 2018 | $2,333 | $173,100 | $101,500 | $71,600 |
| 2017 | $2,246 | $170,567 | $0 | $0 |
| 2016 | $1,891 | $168,033 | $0 | $0 |
| 2015 | $1,891 | $165,500 | $0 | $0 |
| 2014 | $1,891 | $165,500 | $0 | $0 |
Property History
| Date | Event | Price | List to Sale | Price per Sq Ft |
|---|---|---|---|---|
| 07/03/2025 07/03/25 | For Sale | $699,000 | 0.0% | $747 / Sq Ft |
| 07/03/2025 07/03/25 | Price Changed | $699,000 | -- | $747 / Sq Ft |
Purchase History
| Date | Type | Sale Price | Title Company |
|---|---|---|---|
| Deed | $144,000 | -- | |
| Deed | $1,000 | -- |
Mortgage History
| Date | Status | Loan Amount | Loan Type |
|---|---|---|---|
| Closed | $143,688 | No Value Available |
Source: Bright MLS
MLS Number: MDBC2125898
APN: 02-0219390010
- 3332 Offutt Rd
- 3506 Bayer Ave
- 9210 Liberty Rd
- 9208A Liberty Rd
- 9202 Samoset Rd
- 3603 Fieldstone Rd
- 8711 Windsor Mill Rd
- 9401 Summer Squal Dr
- 9012 Allenswood Rd
- 5713 Old Court Rd
- 3729 Offutt Rd
- 0 Old Court Rd Parcel 631
- 9531 Oak Trace Way
- 3558 Corn Stream Rd
- 3516 Corn Stream Rd
- 9112 Meadow Heights Rd
- 9110 Meadow Heights Rd
- 3903 Red Deer Cir
- 9605 Mendoza Rd
- 9317 Edway Cir
- 3771 Brice Run Rd
- 3456 Carriage Hill Cir
- 3803 Cherrybrook Rd
- 3511 Orchard Shade Rd
- 9521 Oak Trace Way
- 9637 Axehead Ct
- 9033 Old Court Rd
- 3821 Offutt Rd
- 11 Cinnamon Cir
- 7 Winlo Ct
- 8601 Gray Fox Rd
- 3901 Noyes Cir
- 8619 Lucerne Rd
- 9619 Winands Rd
- 4001 Starbrook Rd
- 8503 Stevenswood Rd
- 103 Village of Pine Ct
- 4140 Hunters Hill Cir
- 9902 Cervidae Ln
- 4201 Star Cir
