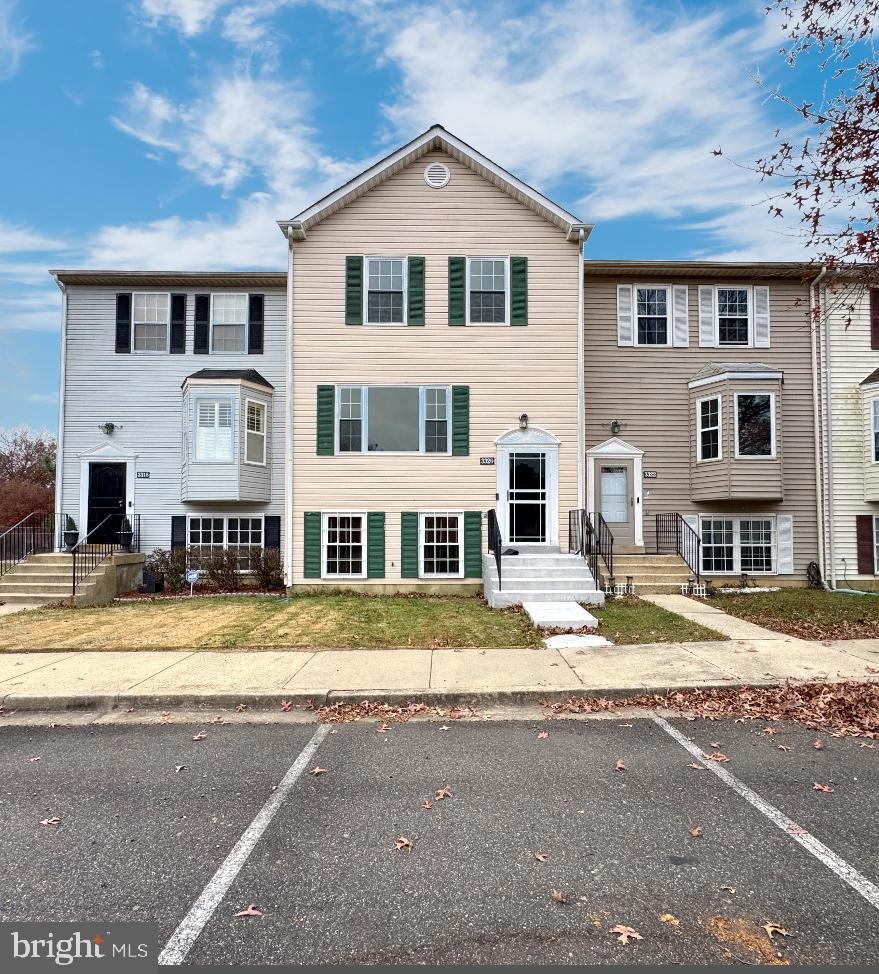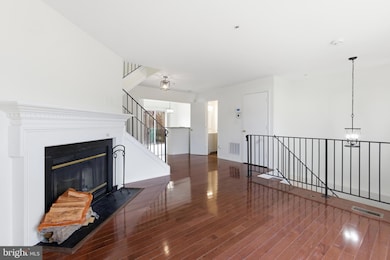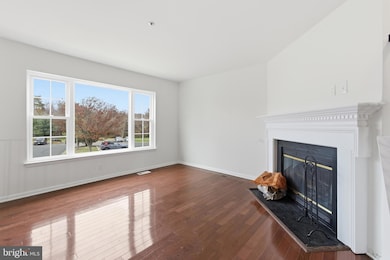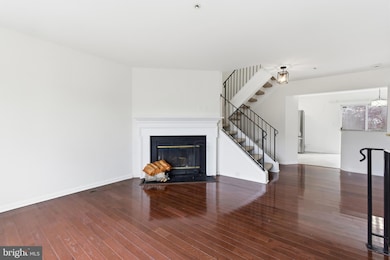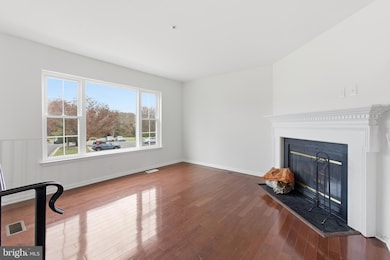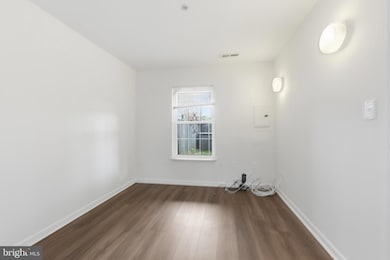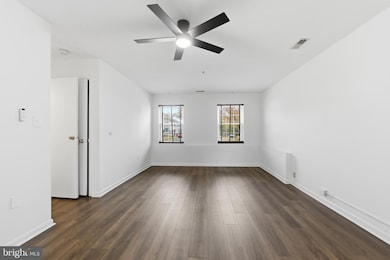3320 Princess Stephanie Ct District Heights, MD 20747
Highlights
- Colonial Architecture
- Ceiling Fan
- Heat Pump System
- 1 Fireplace
- Dogs and Cats Allowed
About This Home
Lovely 3 BR/2.5 BA Townhome in District Heights! This home features beautiful hardwood and tile flooring with neutral-toned walls throughout. The spacious and bright living area includes a decorative fireplace, creating a warm and inviting atmosphere. The kitchen and dining area offer modern countertops, ample cabinetry, and stainless steel appliances. Step outside to relax or entertain on the spacious deck. A half bathroom is also conveniently located on the main level.
Upstairs, you’ll find three spacious bedrooms with generous closet space. A full bathroom is located in the hallway for sharing. The fully finished lower level provides additional living space that can be used for entertainment, a second living area, office space, or extra storage. This level also includes a laundry room with a washer and dryer, access to the backyard, and another full bathroom for added convenience! Local Attractions: - Walker Mill Regional Park: A large community park featuring trails, sports fields, playgrounds, and picnic areas.
- FedExField: Home of the Washington Commanders and host to major concerts and sporting events.
- Prince George’s Sports & Learning Complex: A modern athletic facility with swimming, fitness areas, and sports programs.
- National Harbor: A waterfront entertainment destination with restaurants, shops, the Capital Wheel, and nightlife.
- MGM National Harbor: A luxury casino and resort featuring dining, concerts, and entertainment. Nearby Major Highways: - Interstate 495 (I-495 / Capital Beltway) - Circles Washington, DC, connecting District Heights to Maryland and Virginia.
- Maryland Route 214 (Central Avenue) - A major east-west corridor providing access to Largo, Upper Marlboro, and downtown Washington, DC. Maximum of 2 pets are allowed with additional non refundable pet fee! Application Qualifications: Minimum monthly income 3 times the tenant’s portion of the monthly rent, acceptable rental history, acceptable credit history and acceptable criminal history. More specific information provided with the application.
Listing Agent
(240) 778-3264 bmgrentals@baymgmtgroup.com Bay Property Management Group Listed on: 11/20/2025
Townhouse Details
Home Type
- Townhome
Est. Annual Taxes
- $3,580
Year Built
- Built in 1992
Home Design
- Colonial Architecture
- Brick Foundation
- Frame Construction
Interior Spaces
- Property has 3 Levels
- Ceiling Fan
- 1 Fireplace
- Finished Basement
- Interior Basement Entry
Bedrooms and Bathrooms
- 3 Bedrooms
Parking
- On-Street Parking
- Parking Lot
Additional Features
- 1,500 Sq Ft Lot
- Heat Pump System
Listing and Financial Details
- Residential Lease
- Security Deposit $2,595
- 12-Month Min and 24-Month Max Lease Term
- Available 11/20/25
- Assessor Parcel Number 17060521963
Community Details
Overview
- $40 Other Monthly Fees
- Suitland Subdivision
Pet Policy
- Limit on the number of pets
- Pet Deposit Required
- Dogs and Cats Allowed
Map
Source: Bright MLS
MLS Number: MDPG2184020
APN: 06-0521963
- 5203 Hil Mar Dr
- 5211 Stoney Meadows Dr
- 3510 Swann Rd
- 3809 Walnut Ln
- 3612 Swann Rd
- 2722 Sweetwater Ct
- 6019 Surrey Square Ln
- 3817 Swann Rd Unit 302
- 2908 Parkland Dr
- 3811 Swann Rd Unit T-3
- 3811 Swann Rd Unit 103
- 3815 Swann Rd Unit 103
- 3807 Swann Rd Unit 101
- 6121 N Hil Mar Cir
- 3114 Bellamy Way
- 2812 Crestwick Place
- 3510 Community Dr
- 2907 Sunset Ln
- 6113 Hil Mar Dr
- 5242 Daventry Terrace
- 3451 Regency Pkwy
- 5211 Stoney Meadows Dr
- 5635 Regency Park Ct
- 5115 Suitland Rd
- 4861 Eastern Ln
- 3822 Swann Rd
- 2722 Sweetwater Ct
- 3801 Swann Rd Unit 101
- 3811 Swann Rd Unit 102
- 3811 Swann Rd Unit T-1
- 3815 Swann Rd Unit 104
- 2943 Sunset Ln
- 5252 Daventry Terrace
- 2923 Sunset Ln
- 2719 Crestwick Place
- 6024 Surrey Square Ln
- 3723 Apothecary St
- 5000 Lydianna Ln
- 3220 Swann Rd
- 5610 Hartfield Ave
