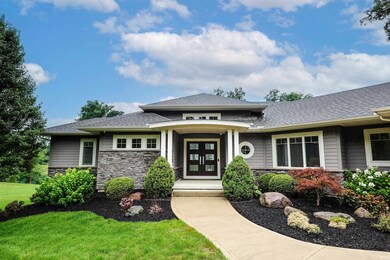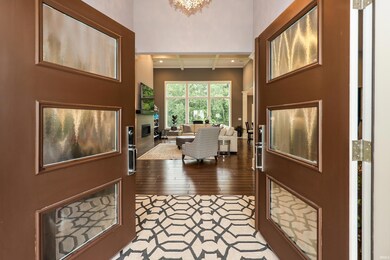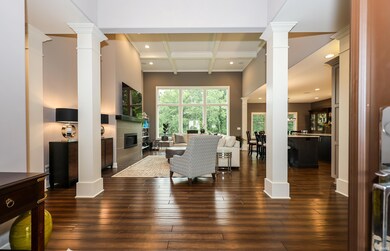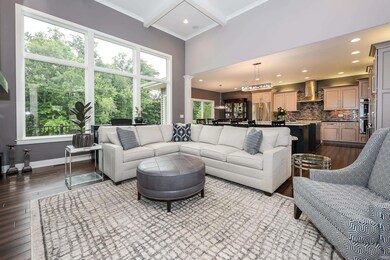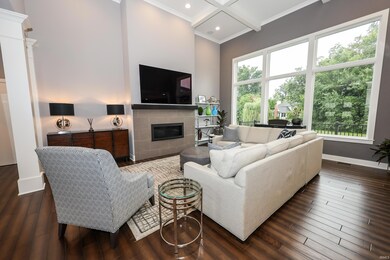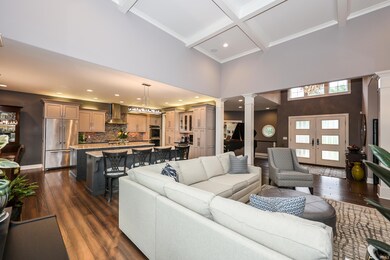
3320 Tarrant Springs Tr Fort Wayne, IN 46804
Southwest Fort Wayne NeighborhoodHighlights
- Primary Bedroom Suite
- Waterfront
- Contemporary Architecture
- Summit Middle School Rated A-
- Open Floorplan
- Lake, Pond or Stream
About This Home
As of December 2024Immaculate custom ranch meticulously crafted by Rodney Robrock in 2015, nestled in the picturesque Waterside Woods community. Embrace the tranquility of mature trees and a serene environment, complemented by the convenience of modern amenities. Step inside to discover an array of luxurious upgrades. The grand double door entry welcomes you into a space adorned with exquisite George Kovacs light fixtures throughout. The heart of the home features custom Miller cabinets with soft-close drawers, enhanced by under-cabinet and bar lighting. Dual kitchen islands offer ample prep and storage space, crowned by a Thermador commercial stove top and oven, alongside Bosch refrigerator and dishwasher—a dream for any chef. Entertainment is effortless with beverage refrigerators on both upper and lower levels, while each floor is seamlessly wired for surround sound with top-of-the-line Denon receivers and Polk speakers. The main floor office, graced with large glass windows overlooking the living area, boasts newly installed built-in cabinets. Additional enhancements include a central vacuum system, Reverse Osmosis water filtration, water softener, zoned HVAC system, whole house generator, and humidifier. Outside, the garage stands out with an upgraded sink, faucet, and countertop, complete with a Tesla EV charger equipped with a dedicated meter for guaranteed off-peak rates. Enjoy exclusive pond access for fishing, kayaking, and paddle boarding amidst the friendly neighbors of Allen County. The home sits elevated on the lot with a walk-out basement and a south-facing driveway designed to manage snowfalls efficiently. Located in an award-winning school district, this residence is ideally situated near scenic walking trails, hospitals, shopping centers, and easy access to major expressways. Seize the opportunity to live in a community that offers both serenity and convenience—schedule your tour today!
Last Agent to Sell the Property
CENTURY 21 Bradley Realty, Inc Brokerage Phone: 260-399-1177 Listed on: 07/11/2024

Home Details
Home Type
- Single Family
Est. Annual Taxes
- $7,151
Year Built
- Built in 2015
Lot Details
- 0.48 Acre Lot
- Lot Dimensions are 155x140
- Waterfront
- Backs to Open Ground
- Cul-De-Sac
- Landscaped
- Level Lot
- Irrigation
Parking
- 3 Car Attached Garage
- Garage Door Opener
- Driveway
Home Design
- Contemporary Architecture
- Ranch Style House
- Walk-Out Ranch
- Poured Concrete
- Asphalt Roof
- Stone Exterior Construction
- Vinyl Construction Material
Interior Spaces
- Open Floorplan
- Wet Bar
- Central Vacuum
- Built-in Bookshelves
- Built-In Features
- Bar
- Crown Molding
- Cathedral Ceiling
- Entrance Foyer
- Great Room
- Living Room with Fireplace
- Water Views
Kitchen
- Eat-In Kitchen
- Gas Oven or Range
- Kitchen Island
- Stone Countertops
- Built-In or Custom Kitchen Cabinets
- Disposal
Flooring
- Wood
- Carpet
- Tile
Bedrooms and Bathrooms
- 5 Bedrooms
- Primary Bedroom Suite
- Walk-In Closet
- Bidet
- Steam Shower
- Separate Shower
Laundry
- Laundry on main level
- Washer Hookup
Finished Basement
- Walk-Out Basement
- Basement Fills Entire Space Under The House
- Sump Pump
- 1 Bathroom in Basement
- 2 Bedrooms in Basement
Home Security
- Home Security System
- Fire and Smoke Detector
Outdoor Features
- Sun Deck
- Lake, Pond or Stream
- Covered patio or porch
Schools
- Haverhill Elementary School
- Summit Middle School
- Homestead High School
Utilities
- Forced Air Heating and Cooling System
- Heating System Uses Gas
- Cable TV Available
Community Details
- Waterside Woods Subdivision
Listing and Financial Details
- Assessor Parcel Number 02-11-13-154-011.000-075
Ownership History
Purchase Details
Home Financials for this Owner
Home Financials are based on the most recent Mortgage that was taken out on this home.Purchase Details
Home Financials for this Owner
Home Financials are based on the most recent Mortgage that was taken out on this home.Purchase Details
Home Financials for this Owner
Home Financials are based on the most recent Mortgage that was taken out on this home.Purchase Details
Home Financials for this Owner
Home Financials are based on the most recent Mortgage that was taken out on this home.Purchase Details
Similar Homes in Fort Wayne, IN
Home Values in the Area
Average Home Value in this Area
Purchase History
| Date | Type | Sale Price | Title Company |
|---|---|---|---|
| Warranty Deed | -- | Metropolitan Title Of In | |
| Warranty Deed | $811,000 | Metropolitan Title Of In | |
| Warranty Deed | $799,900 | Metropolitan Title Of In | |
| Deed | -- | -- | |
| Deed | -- | -- | |
| Warranty Deed | -- | Renaissance Title |
Mortgage History
| Date | Status | Loan Amount | Loan Type |
|---|---|---|---|
| Open | $511,000 | New Conventional | |
| Closed | $511,000 | New Conventional | |
| Previous Owner | $757,900 | New Conventional | |
| Previous Owner | $600,000 | Construction | |
| Previous Owner | $198,500 | Credit Line Revolving | |
| Previous Owner | $512,500 | No Value Available | |
| Previous Owner | -- | No Value Available | |
| Previous Owner | $512,500 | New Conventional | |
| Previous Owner | $525,878 | No Value Available | |
| Previous Owner | -- | No Value Available | |
| Previous Owner | $525,878 | Future Advance Clause Open End Mortgage | |
| Previous Owner | $559,945 | Construction |
Property History
| Date | Event | Price | Change | Sq Ft Price |
|---|---|---|---|---|
| 12/10/2024 12/10/24 | Sold | $811,000 | 0.0% | $168 / Sq Ft |
| 11/10/2024 11/10/24 | Price Changed | $811,000 | +0.1% | $168 / Sq Ft |
| 11/09/2024 11/09/24 | Pending | -- | -- | -- |
| 11/01/2024 11/01/24 | For Sale | $809,900 | +1.3% | $168 / Sq Ft |
| 08/09/2024 08/09/24 | Sold | $799,900 | 0.0% | $166 / Sq Ft |
| 07/14/2024 07/14/24 | Pending | -- | -- | -- |
| 07/11/2024 07/11/24 | For Sale | $799,900 | -- | $166 / Sq Ft |
Tax History Compared to Growth
Tax History
| Year | Tax Paid | Tax Assessment Tax Assessment Total Assessment is a certain percentage of the fair market value that is determined by local assessors to be the total taxable value of land and additions on the property. | Land | Improvement |
|---|---|---|---|---|
| 2024 | $7,151 | $670,400 | $109,300 | $561,100 |
| 2023 | $7,151 | $662,200 | $67,400 | $594,800 |
| 2022 | $6,883 | $631,600 | $67,400 | $564,200 |
| 2021 | $5,712 | $541,500 | $67,400 | $474,100 |
| 2020 | $5,633 | $532,200 | $67,400 | $464,800 |
| 2019 | $5,241 | $493,700 | $67,400 | $426,300 |
| 2018 | $4,827 | $453,900 | $67,400 | $386,500 |
| 2017 | $4,472 | $419,200 | $67,400 | $351,800 |
| 2016 | $4,605 | $429,700 | $67,400 | $362,300 |
| 2014 | $2,104 | $67,400 | $67,400 | $0 |
| 2013 | $28 | $900 | $900 | $0 |
Agents Affiliated with this Home
-
J
Seller's Agent in 2024
Joseph Hege
Uptown Realty Group
(260) 615-0738
11 in this area
67 Total Sales
-

Seller's Agent in 2024
Kami Bardon
CENTURY 21 Bradley Realty, Inc
(260) 434-1344
20 in this area
54 Total Sales
-
J
Seller Co-Listing Agent in 2024
Jacob Hege
Uptown Realty Group
(260) 222-6970
12 in this area
71 Total Sales
-

Buyer's Agent in 2024
Deb Paton-Showley
Coldwell Banker Real Estate Group
(574) 527-6022
1 in this area
511 Total Sales
Map
Source: Indiana Regional MLS
MLS Number: 202425713
APN: 02-11-13-154-011.000-075
- 3328 Tarrant Springs Trail
- 7532 Covington Hollow Pass
- 0 Huth Dr
- 3015 Hedgerow Pass
- 7610 Irwin Pines Ct
- 2831 Covington Hollow Trail
- 3910 Dicke Rd
- 7101 Melody Ln
- 2620 Ladue Cove
- 2716 Ridge Valley Dr
- 2525 Ladue Cove
- 7012 Melody Ln
- 8426 Creekside Place
- 2610 Covington Pointe Trail
- 8617 Dunmore Ln
- 4100 Covington Rd
- 6728 Covington Creek Trail
- 6756 Covington Creek Trail
- 6721 Quail Ridge Ln
- 8280 Catberry Trail

