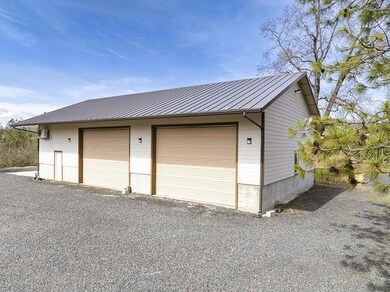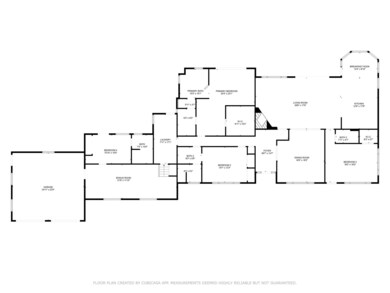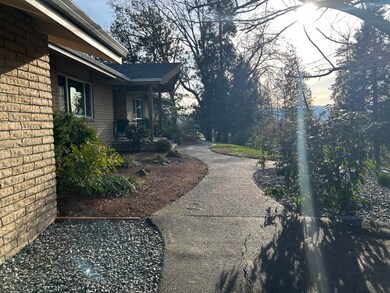3320 Upper River Rd Grants Pass, OR 97526
Estimated payment $5,409/month
Highlights
- Horses Allowed On Property
- RV Garage
- Panoramic View
- Heated In Ground Pool
- Gated Parking
- Open Floorplan
About This Home
Spectacular Panoramic Valley Views surround this private 3,966 sf Estate. Home boasts 4 Bdrms w/ensuite Bathrms, In-Ground Pool, attached temp controlled 2Car Garage, & 2100 sf shop on 4.25 irrigated acres. Spacious Entry leads to the Open Floorplan w/Vaulted Beam ceilings in the Living & Dining Rooms, Large Kitchen w/custom pull-outs & Breakfast Nook. Expansive Windows throughout let in natural light & incredible views from all sides. Beautiful Pool was recently re-surfaced & surrounded by a new Privacy Fence featuring a designated freestanding full Bathrm, Lrg Patio area for Entertaining, Solar Heat & Stone Waterfall. The apprx. 2100 sf Double Bay Shop has 14ft ceilings, 16' x 12.5' RV Doors, 200amp service, plumbed w/air, & includes a temper controlled approx. 576 sf finished room/possible ADU w/bathrm, & kitchenette. Lrg chicken coop, garden area, green pastures, & mature fruit trees with established rberry vines make this an ideal hobby farm yet minutes to the Historic Downtown
Listing Agent
Century 21 JC Jones American Dream License #201234147 Listed on: 04/14/2025

Home Details
Home Type
- Single Family
Est. Annual Taxes
- $3,149
Year Built
- Built in 1972
Lot Details
- 4.25 Acre Lot
- Poultry Coop
- Fenced
- Drip System Landscaping
- Sloped Lot
- Garden
- Zoning described as Rr2 5; Rural Res 2 5 Ac
Parking
- 2 Car Garage
- Heated Garage
- Driveway
- Gated Parking
- RV Garage
Property Views
- Panoramic
- Mountain
- Valley
Home Design
- Contemporary Architecture
- Ranch Style House
- Brick Exterior Construction
- Block Foundation
- Frame Construction
- Composition Roof
Interior Spaces
- 4,542 Sq Ft Home
- Open Floorplan
- Vaulted Ceiling
- Ceiling Fan
- Wood Burning Fireplace
- Self Contained Fireplace Unit Or Insert
- Double Pane Windows
- Vinyl Clad Windows
- Washer
Kitchen
- Breakfast Area or Nook
- Double Oven
- Cooktop
- Microwave
- Dishwasher
- Kitchen Island
- Trash Compactor
- Disposal
Flooring
- Wood
- Carpet
- Laminate
- Tile
Bedrooms and Bathrooms
- 4 Bedrooms
- In-Law or Guest Suite
- 6 Full Bathrooms
- Double Vanity
- Soaking Tub
- Solar Tube
Home Security
- Surveillance System
- Carbon Monoxide Detectors
- Fire and Smoke Detector
Pool
- Heated In Ground Pool
- Outdoor Pool
- Fence Around Pool
- Pool Sweep
- Pool Tile
Outdoor Features
- Patio
- Separate Outdoor Workshop
- Outdoor Storage
Additional Homes
- 576 SF Accessory Dwelling Unit
- Accessory Dwelling Unit (ADU)
Schools
- Ft Vannoy Elementary School
- Fleming Middle School
- North Valley High School
Farming
- 4 Irrigated Acres
- Pasture
Utilities
- Ductless Heating Or Cooling System
- Heating System Uses Wood
- Heat Pump System
- Irrigation Water Rights
- Shared Well
- Septic Tank
Additional Features
- Accessible Approach with Ramp
- Horses Allowed On Property
Community Details
- No Home Owners Association
Listing and Financial Details
- Assessor Parcel Number R4002497
Map
Tax History
| Year | Tax Paid | Tax Assessment Tax Assessment Total Assessment is a certain percentage of the fair market value that is determined by local assessors to be the total taxable value of land and additions on the property. | Land | Improvement |
|---|---|---|---|---|
| 2025 | $3,149 | $471,940 | -- | -- |
| 2024 | $3,149 | $425,020 | -- | -- |
| 2023 | $2,480 | $392,730 | -- | -- |
| 2022 | $0 | $0 | $0 | $0 |
| 2021 | $0 | $0 | $0 | $0 |
| 2020 | $0 | $0 | $0 | $0 |
| 2019 | $0 | $0 | $0 | $0 |
| 2018 | $0 | $0 | $0 | $0 |
| 2017 | $0 | $0 | $0 | $0 |
| 2016 | $0 | $0 | $0 | $0 |
Property History
| Date | Event | Price | List to Sale | Price per Sq Ft | Prior Sale |
|---|---|---|---|---|---|
| 10/20/2025 10/20/25 | Price Changed | $999,000 | -15.0% | $220 / Sq Ft | |
| 07/25/2025 07/25/25 | Price Changed | $1,175,000 | -2.0% | $259 / Sq Ft | |
| 04/14/2025 04/14/25 | For Sale | $1,199,000 | +23.0% | $264 / Sq Ft | |
| 01/31/2024 01/31/24 | Sold | $975,000 | -2.5% | $244 / Sq Ft | View Prior Sale |
| 12/31/2023 12/31/23 | Pending | -- | -- | -- | |
| 10/27/2023 10/27/23 | For Sale | $999,900 | +100.4% | $250 / Sq Ft | |
| 12/01/2017 12/01/17 | Sold | $499,000 | -9.3% | $152 / Sq Ft | View Prior Sale |
| 10/08/2017 10/08/17 | Pending | -- | -- | -- | |
| 08/28/2017 08/28/17 | For Sale | $550,000 | +25.0% | $167 / Sq Ft | |
| 04/27/2012 04/27/12 | Sold | $440,000 | -12.0% | $148 / Sq Ft | View Prior Sale |
| 03/21/2012 03/21/12 | Pending | -- | -- | -- | |
| 01/06/2012 01/06/12 | For Sale | $499,900 | -- | $168 / Sq Ft |
Purchase History
| Date | Type | Sale Price | Title Company |
|---|---|---|---|
| Warranty Deed | -- | None Listed On Document |
Mortgage History
| Date | Status | Loan Amount | Loan Type |
|---|---|---|---|
| Previous Owner | $110,000 | Commercial |
Source: Oregon Datashare
MLS Number: 220199439
APN: R4002497
- 5590 Upper River Rd
- 575 Country Aire Dr
- 177 Tiffany Way
- 3290 Lower River Rd
- 0 Pinecrest Dr Unit 220210247
- 905 Lathrop Rd
- 262 Lathrop Ln
- 2526 Upper River Rd
- Lot 2 Gerald Place
- 3 Gerald Place Unit Lot 3
- 4441 Upper River Rd
- 00 Azalea Drive Cut Off Dr Unit 1100,609
- 2315 Upper River Road Loop
- 208 Chestnut Ln
- 208 SW Blueberry Ln
- 780 Pinecrest Dr
- 224 SW Deer Meadow Ln
- 2725 Trout Cir
- 180 SW Rock Gulch Rd
- 190 SW Rock Gulch Rd
- 412 NW F St
- 1465 NE 10th St
- 1051 E Park St
- 1100 Fruitdale Dr
- 1583 Cloverlawn Dr
- 1716 SE Softwood Way
- 3033 Granite Hill Rd
- 621 N River Rd
- 459 4th Ave
- 556 G St
- 25 Donna Way
- 700 N Haskell St
- 105 Hummingbird Rd
- 1145 Annalise St
- 158 Seroba Cir Unit 1
- 2642 W Main St
- 835 Overcup St
- 283 Berrydale Ave
- 1565 Thomas Rd
Ask me questions while you tour the home.






