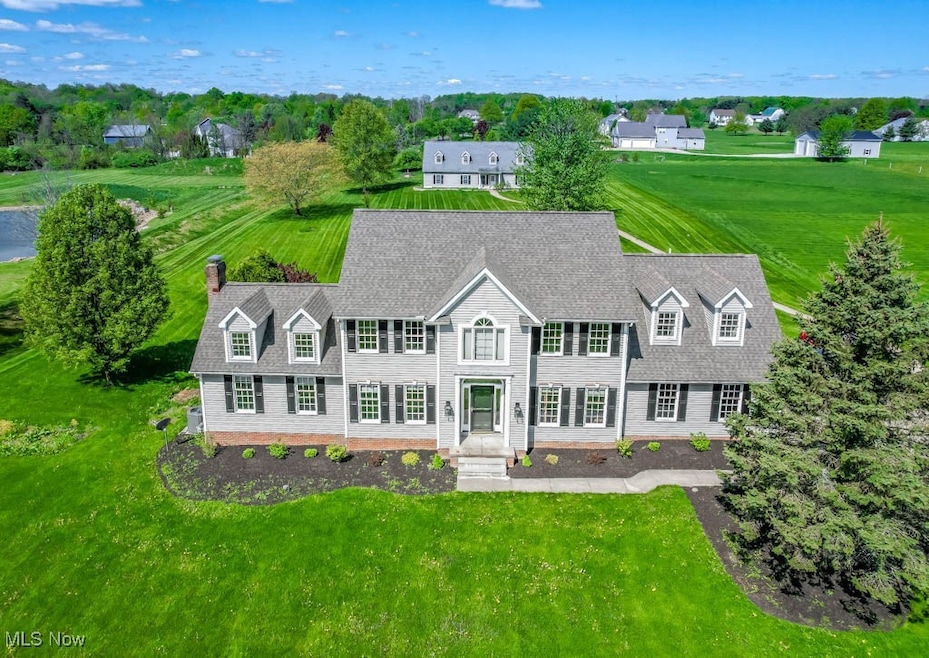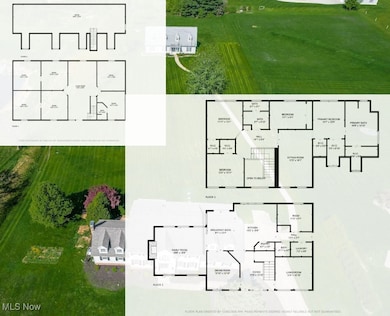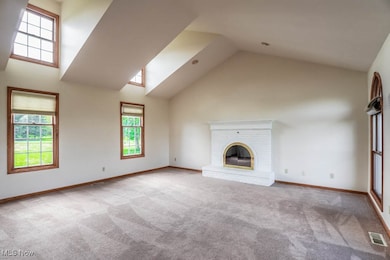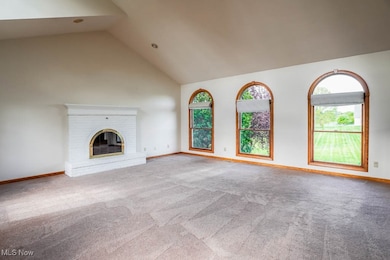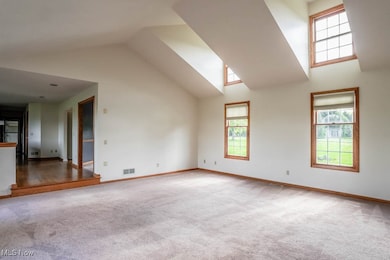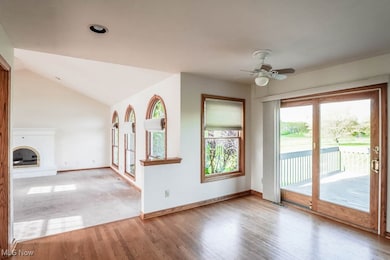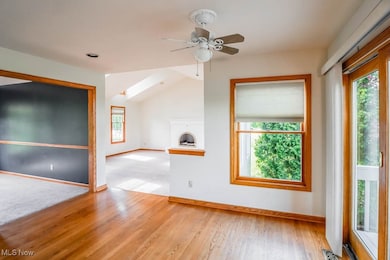
3320 Woodling Way Medina, OH 44256
Highlights
- Colonial Architecture
- Deck
- No HOA
- Highland High School Rated A-
- High Ceiling
- Front Porch
About This Home
As of June 2025Here’s a rare chance to own two homes on a beautiful 2.73 acre lot in Highland schools! The main home offers over 3300 square feet of comfortable living space, starting with a grand two story foyer that opens to the formal dining and living rooms. The kitchen is a cook’s dream, with plenty of cabinet and counter space, a center island with cooktop, pantry, and casual dining area with a patio door that leads to the back deck, perfect for outdoor meals or relaxing evenings. The vaulted great room is full of natural light from the dormer windows and features a cozy fireplace. There’s also a dedicated home office, and a half bath and laundry area that lead to the three car side load garage.Upstairs, you’ll find four bedrooms, including a spacious primary suite tucked behind French doors. It has a sitting area, two walk in closets, and a large bathroom with separate vanities, a makeup station, garden tub, and shower. The main full bath includes double sinks, a tub/shower, and a private water closet. Downstairs, the finished lower level gives you even more room to spread out with a rec room and wet bar, a family room that walks out to a backyard patio, and a full bath, great for entertaining.Out back, the 2000+ square foot cape cod is a blank canvas with tons of potential. Whether you need space for extended family, hobbies, or guests, it’s already equipped with a half bath and ready to be finished. Surrounded by other beautiful homes and just minutes from I-71, I-77, and I-271, this is a special find you’ll want to see in person. Call to schedule your tour today!
Last Agent to Sell the Property
Keller Williams Legacy Group Realty Brokerage Email: jose@josesellshomes.com 330-595-9811 License #2002013465 Listed on: 05/12/2025

Co-Listed By
Keller Williams Elevate Brokerage Email: jose@josesellshomes.com 330-595-9811 License #2007004838
Home Details
Home Type
- Single Family
Est. Annual Taxes
- $9,678
Year Built
- Built in 1995
Lot Details
- 2.73 Acre Lot
- Street terminates at a dead end
Parking
- 3 Car Attached Garage
Home Design
- Colonial Architecture
- Fiberglass Roof
- Asphalt Roof
- Vinyl Siding
Interior Spaces
- 2-Story Property
- Wet Bar
- High Ceiling
- Ceiling Fan
- Living Room with Fireplace
- Finished Basement
- Basement Fills Entire Space Under The House
Kitchen
- Eat-In Kitchen
- Breakfast Bar
- Kitchen Island
Bedrooms and Bathrooms
- 4 Bedrooms
- Walk-In Closet
- 3.5 Bathrooms
- Soaking Tub
Outdoor Features
- Deck
- Patio
- Front Porch
Utilities
- Forced Air Heating and Cooling System
- Heating System Uses Gas
- Septic Tank
Community Details
- No Home Owners Association
- Dun Roven Farm Subdivision
Listing and Financial Details
- Assessor Parcel Number 005-07B-22-044
Ownership History
Purchase Details
Home Financials for this Owner
Home Financials are based on the most recent Mortgage that was taken out on this home.Purchase Details
Home Financials for this Owner
Home Financials are based on the most recent Mortgage that was taken out on this home.Purchase Details
Home Financials for this Owner
Home Financials are based on the most recent Mortgage that was taken out on this home.Purchase Details
Purchase Details
Home Financials for this Owner
Home Financials are based on the most recent Mortgage that was taken out on this home.Purchase Details
Home Financials for this Owner
Home Financials are based on the most recent Mortgage that was taken out on this home.Similar Homes in Medina, OH
Home Values in the Area
Average Home Value in this Area
Purchase History
| Date | Type | Sale Price | Title Company |
|---|---|---|---|
| Deed | $751,000 | American Title | |
| Fiduciary Deed | $520,000 | None Listed On Document | |
| Deed | $385,000 | -- | |
| Gift Deed | -- | -- | |
| Gift Deed | -- | -- | |
| Deed | $55,000 | -- |
Mortgage History
| Date | Status | Loan Amount | Loan Type |
|---|---|---|---|
| Open | $450,600 | New Conventional | |
| Previous Owner | $346,500 | Future Advance Clause Open End Mortgage | |
| Previous Owner | $186,000 | Adjustable Rate Mortgage/ARM | |
| Previous Owner | $179,000 | Unknown | |
| Previous Owner | $216,000 | New Conventional |
Property History
| Date | Event | Price | Change | Sq Ft Price |
|---|---|---|---|---|
| 06/18/2025 06/18/25 | Sold | $751,000 | +15.5% | $221 / Sq Ft |
| 05/14/2025 05/14/25 | Pending | -- | -- | -- |
| 05/12/2025 05/12/25 | For Sale | $650,000 | +25.0% | $192 / Sq Ft |
| 06/12/2023 06/12/23 | Sold | $520,000 | -13.3% | $189 / Sq Ft |
| 03/23/2023 03/23/23 | Pending | -- | -- | -- |
| 01/12/2023 01/12/23 | For Sale | $600,000 | -- | $218 / Sq Ft |
Tax History Compared to Growth
Tax History
| Year | Tax Paid | Tax Assessment Tax Assessment Total Assessment is a certain percentage of the fair market value that is determined by local assessors to be the total taxable value of land and additions on the property. | Land | Improvement |
|---|---|---|---|---|
| 2024 | $9,679 | $237,880 | $63,910 | $173,970 |
| 2023 | $9,679 | $237,880 | $63,910 | $173,970 |
| 2022 | $8,770 | $237,880 | $63,910 | $173,970 |
| 2021 | $7,622 | $182,990 | $49,160 | $133,830 |
| 2020 | $7,965 | $182,990 | $49,160 | $133,830 |
| 2019 | $7,991 | $182,990 | $49,160 | $133,830 |
| 2018 | $7,134 | $156,930 | $41,640 | $115,290 |
| 2017 | $7,153 | $156,930 | $41,640 | $115,290 |
| 2016 | $6,778 | $156,930 | $41,640 | $115,290 |
| 2015 | $6,544 | $146,660 | $38,920 | $107,740 |
| 2014 | $6,521 | $146,660 | $38,920 | $107,740 |
| 2013 | $6,533 | $146,660 | $38,920 | $107,740 |
Agents Affiliated with this Home
-

Seller's Agent in 2025
Jose Medina
Keller Williams Legacy Group Realty
(330) 433-6014
3,008 Total Sales
-

Seller Co-Listing Agent in 2025
Heather Dimitrov
Keller Williams Elevate
(330) 687-2144
171 Total Sales
-

Buyer's Agent in 2025
Sonja Halstead
Keller Williams Elevate
(330) 388-0566
689 Total Sales
-

Seller's Agent in 2023
Chris DePiero
CENTURY 21 DePiero & Associates, Inc.
(216) 780-4196
340 Total Sales
-
J
Seller Co-Listing Agent in 2023
Jennifer DePiero
CENTURY 21 DePiero & Associates, Inc.
66 Total Sales
-

Buyer's Agent in 2023
Rachel McGinley
Keller Williams Chervenic Rlty
(330) 671-2065
90 Total Sales
Map
Source: MLS Now
MLS Number: 5120130
APN: 005-07B-22-044
- 3340 Woodling Way
- 4010 State Rd
- 3984 Beachler Rd
- 266 Meadow Oaks Trail
- 2641 Morning Star Dr
- 1910 Wilbur Rd
- 249 Granger Rd Unit 76
- 249 Granger Rd Unit 87
- 4109 Beach Rd
- 200 Granger Rd Unit 27
- 200 Granger Rd Unit 32
- 200 Granger Rd Unit 33
- 200 Granger Rd Unit 68
- 1798 Great Run Ln
- 1463 Reserve Dr
- 2313 Weymouth Rd
- 240 Waterside Dr
- 4938 Everett Rd
- 4694 Ranchwood Rd
- 665 N Medina Line Rd
