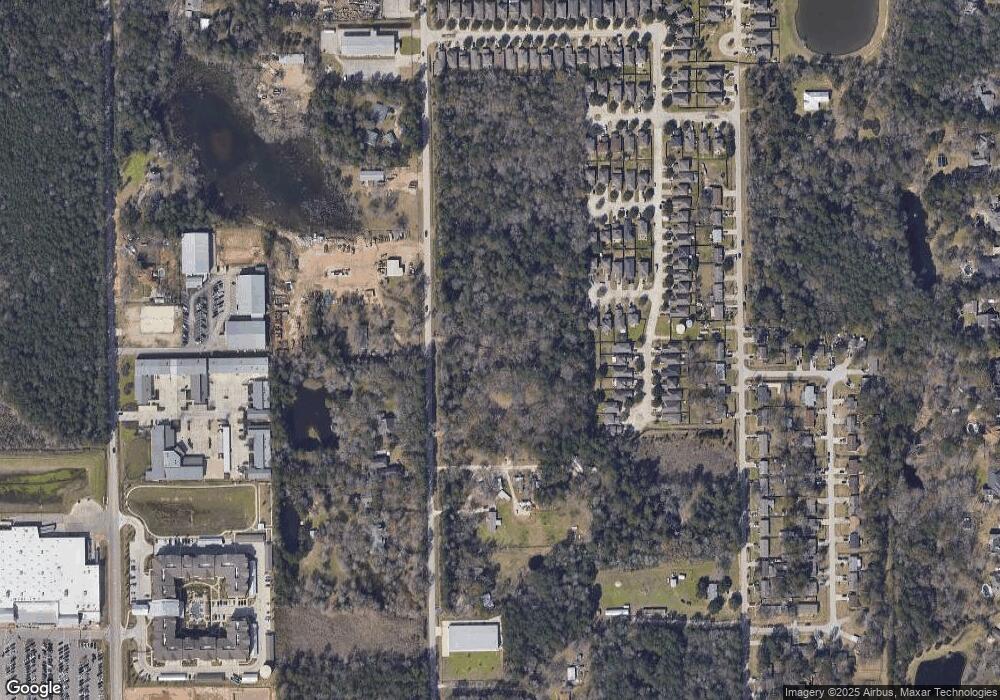33200 Forest St W Unit 22B Magnolia, TX 77354
3
Beds
3
Baths
1,628
Sq Ft
--
Built
About This Home
This home is located at 33200 Forest St W Unit 22B, Magnolia, TX 77354. 33200 Forest St W Unit 22B is a home located in Montgomery County with nearby schools including Bear Branch Elementary School, Bear Branch Junior High School, and Magnolia High School.
Create a Home Valuation Report for This Property
The Home Valuation Report is an in-depth analysis detailing your home's value as well as a comparison with similar homes in the area
Home Values in the Area
Average Home Value in this Area
Tax History Compared to Growth
Map
Nearby Homes
- 7455 Durango Creek Dr
- 7203 Cool Springs Ct
- 247 Brazen Forest Trail
- 222 Brazen Forest Trail
- 203 Brazen Forest Trail
- 219 Brazen Forest Trail
- 206 Brazen Forest Trail
- 218 Brazen Forest Trail
- 226 Brazen Forest Trail
- 210 Brazen Forest Trail
- 286 Brazen Forest Trail
- 298 Brazen Forest Trail
- 291 Brazen Forest Trail
- 294 Brazen Forest Trail
- 295 Brazen Forest Trail
- 282 Brazen Forest Trail
- 227 Brazen Forest Trail
- 302 Brazen Forest Trail
- 287 Brazen Forest Trail
- 303 Brazen Forest Trail
- 33200 Forest St W Unit 20A
- 33200 Forest St W Unit 42B
- 33200 Forest St W Unit 21A
- 33200 Forest St W Unit 15B
- 33200 Forest St W Unit 16A
- 33200 Forest St W Unit 56A
- 33200 Forest St W Unit 13B
- 33200 Forest St W Unit 19A
- 33200 Forest St W Unit 38B
- 33200 Forest St W Unit 73B
- 33200 Forest St W Unit 17A
- 33200 Forest St W Unit 46A
- 33200 Forest St W Unit 72B
- 33200 Forest St W Unit 72A
- 33200 Forest St W Unit C.AO1
- 33200 Forest St W Unit M.84A
- 33200 Forest St W Unit J.11A
- 33200 Forest St W Unit F71A
- 33200 Forest St W Unit F.78a
- 33200 Forest St W Unit F.87A
