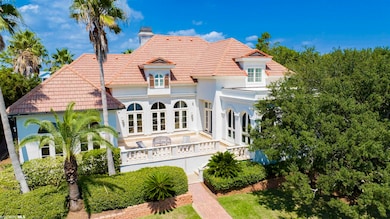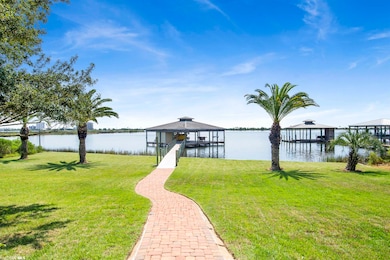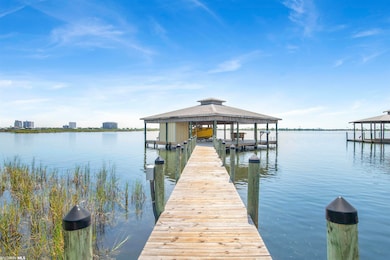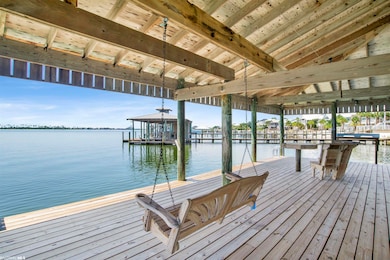33202 River Rd Orange Beach, AL 36561
Ono Island NeighborhoodEstimated payment $22,819/month
Highlights
- Deeded Waterfront Access Rights
- Boat Lift
- Fitness Center
- Private Dock
- Steam Room
- Gated with Attendant
About This Home
Seize the rare opportunity to own a stunning custom Mediterranean residence at 33202 River Road, fully furnished and ready to move into on Ono Island. Expertly built to the highest standards with exceptional storm resilience, this home has been freshly painted inside and out, delivering a crisp, modern finish that complements its timeless coastal elegance.Ground floor highlights include a spacious primary suite with bath, a recreation room, a fully equipped home gym, a dining room, a chef’s kitchen, and a generously sized living room with picturesque views of Old River. Upstairs features three large en-suite guest bedrooms and a cozy additional living area ideal for relaxation or family time. Exterior amenities comprise a freshly landscaped yard and an illuminated walkway to a 39x39' boat dock with a 10x29' slip and a lift installed in 2021. Enjoy Gulf Coast living—fishing, boating, or simply the water’s tranquil beauty at your doorstep. Ono Island offers exclusive security and resort-style amenities, including a clubhouse, tennis courts, a private boat ramp, a pool, and a playground. Proximity to pristine beaches, championship golf, and dining, shopping, and entertainment options completes this serene Gulf Coast lifestyle. Buyer to verify all information during due diligence.
Home Details
Home Type
- Single Family
Est. Annual Taxes
- $10,791
Year Built
- Built in 2001
Lot Details
- 0.48 Acre Lot
- Lot Dimensions are 80 x 233 x 118 x 180
- River Front
- Landscaped
- Sprinkler System
HOA Fees
- $175 Monthly HOA Fees
Home Design
- Mediterranean Architecture
- Slab Foundation
- Wood Frame Construction
- Tile Roof
- Stucco
Interior Spaces
- 4,943 Sq Ft Home
- 2-Story Property
- Wet Bar
- High Ceiling
- Ceiling Fan
- 1 Fireplace
- Window Treatments
- Screened Porch
- Fire and Smoke Detector
- Property Views
Kitchen
- Cooktop
- Microwave
- Ice Maker
- Dishwasher
- Disposal
Flooring
- Stone
- Tile
Bedrooms and Bathrooms
- 4 Bedrooms
- Primary Bedroom on Main
- En-Suite Bathroom
- Walk-In Closet
- Dual Vanity Sinks in Primary Bathroom
- Private Water Closet
- Jetted Tub in Primary Bathroom
- Separate Shower
Laundry
- Dryer
- Washer
Parking
- Attached Garage
- Automatic Garage Door Opener
Outdoor Features
- Deeded Waterfront Access Rights
- Boat Lift
- Private Dock
- Patio
Schools
- Foley Elementary School
- Foley Middle School
- Foley High School
Utilities
- Central Heating and Cooling System
- Internet Available
Listing and Financial Details
- Legal Lot and Block 17 / 17
- Assessor Parcel Number 6308340000002.016
Community Details
Overview
- Association fees include management, common area insurance, ground maintenance, recreational facilities, security, clubhouse, pool
Amenities
- Steam Room
- Clubhouse
- Meeting Room
Recreation
- Tennis Courts
- Community Playground
- Fitness Center
- Community Indoor Pool
- Children's Pool
Security
- Gated with Attendant
- Resident Manager or Management On Site
Map
Home Values in the Area
Average Home Value in this Area
Tax History
| Year | Tax Paid | Tax Assessment Tax Assessment Total Assessment is a certain percentage of the fair market value that is determined by local assessors to be the total taxable value of land and additions on the property. | Land | Improvement |
|---|---|---|---|---|
| 2024 | $17,899 | $639,260 | $181,940 | $457,320 |
| 2023 | $17,079 | $597,820 | $201,440 | $396,380 |
| 2022 | $13,518 | $482,800 | $0 | $0 |
| 2021 | $10,791 | $382,280 | $0 | $0 |
| 2020 | $11,115 | $396,960 | $0 | $0 |
| 2019 | $10,241 | $365,740 | $0 | $0 |
| 2018 | $9,164 | $327,280 | $0 | $0 |
| 2017 | $8,510 | $303,940 | $0 | $0 |
| 2016 | $8,478 | $302,800 | $0 | $0 |
| 2015 | $8,045 | $287,320 | $0 | $0 |
| 2014 | $8,147 | $290,980 | $0 | $0 |
| 2013 | -- | $293,100 | $0 | $0 |
Property History
| Date | Event | Price | List to Sale | Price per Sq Ft |
|---|---|---|---|---|
| 05/28/2024 05/28/24 | Price Changed | $4,200,000 | -12.5% | $850 / Sq Ft |
| 09/14/2023 09/14/23 | For Sale | $4,800,000 | -- | $971 / Sq Ft |
Purchase History
| Date | Type | Sale Price | Title Company |
|---|---|---|---|
| Special Warranty Deed | -- | None Available |
Source: Baldwin REALTORS®
MLS Number: 351716
APN: 63-08-34-0-000-002.016
- 33129 River Rd
- 33146 Marlin Key Dr
- 33192 Marlin Key Dr
- 32754 River Rd
- 32580 Sandpiper Dr
- 32495 River Rd Unit 18
- 14900 River Rd Unit 904
- 14900 River Rd Unit 203
- 5904 Grotto Ave
- 212 Clipper Dr
- 216 Clipper Dr
- 32438 River Rd Unit 31
- 14715 Perdido Key Dr
- 14500 River Rd Unit 101
- 14500 River Rd Unit 406
- 5782 Ono Ave
- 5769 Ono Ave
- 5881 Grotto Ave
- 5885 Grotto Ave
- 32334 Sandpiper Dr
- 5917 N Bay Point Dr
- 7917 Sweet Retreat Ln
- 7904 Sweet Retreat Ln
- 14342 Gardenglen Dr
- 14180 River Rd Unit 2
- 645 Lost Key Dr Unit 203
- 645 Lost Key Dr Unit 202
- 16256 Ygnacio Serra Dr
- 612 Lost Key Dr Unit 401B
- 612 Lost Key Dr Unit 202B
- 608 Lost Key Dr Unit 604C
- 608 Lost Key Dr Unit 701C
- 608 Lost Key Dr Unit 502-C
- 13948 River Rd Unit 3A
- 5802 Monterey Ave Unit Downstairs
- 6131 Don Carlos Dr Unit 6137
- 6131 Don Carlos Dr Unit 6131
- 13500 Sandy Key Dr Unit 211W
- 10 Arapaho Dr
- 4844 Huron Dr







