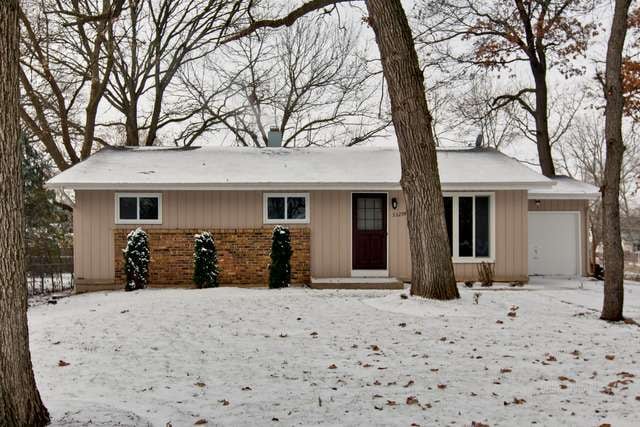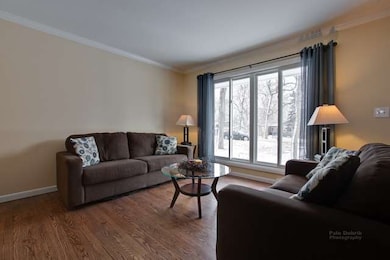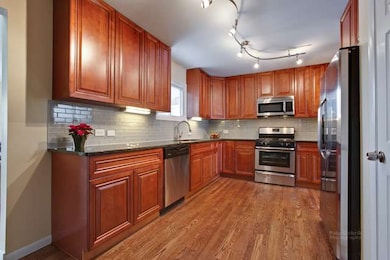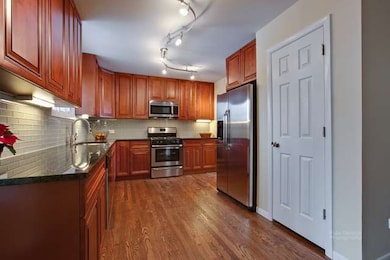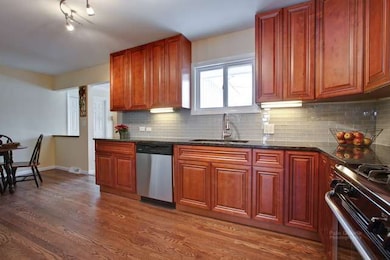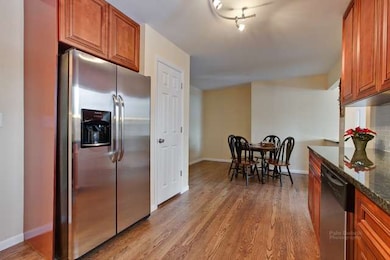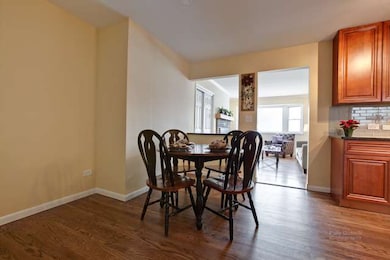
33204 N Sears Blvd Grayslake, IL 60030
Highlights
- Attached Garage
- Forced Air Heating System
- 3-minute walk to Rule Park
- Woodland Elementary School Rated A-
About This Home
As of March 2021Absolutely Gorgeous Remodeled Ranch with Water Rights! New Hardwood Flooring, Windows, Kitchen offers 42" Cherry Cabinets w/ lighting. Granite Countertops, Stainless Steel Appliances, and Closet Pantry! Wonderful Family Room with Fireplace. Master Bedroom Suite with private Bathroom! Two other nice size bedrooms. Full Basement. Huge Fenced Backyard. Great neighborhood location, just down from Gages Lake.
Last Agent to Sell the Property
Scott Collins
RE/MAX Showcase Listed on: 12/01/2014
Home Details
Home Type
- Single Family
Est. Annual Taxes
- $7,718
Year Built
- 1967
Parking
- Attached Garage
- Garage Is Owned
Home Design
- Cedar
Unfinished Basement
- Partial Basement
Utilities
- Forced Air Heating System
- Heating System Uses Gas
Ownership History
Purchase Details
Home Financials for this Owner
Home Financials are based on the most recent Mortgage that was taken out on this home.Purchase Details
Home Financials for this Owner
Home Financials are based on the most recent Mortgage that was taken out on this home.Purchase Details
Home Financials for this Owner
Home Financials are based on the most recent Mortgage that was taken out on this home.Purchase Details
Purchase Details
Home Financials for this Owner
Home Financials are based on the most recent Mortgage that was taken out on this home.Similar Homes in Grayslake, IL
Home Values in the Area
Average Home Value in this Area
Purchase History
| Date | Type | Sale Price | Title Company |
|---|---|---|---|
| Warranty Deed | $230,000 | Baird & Warner Ttl Svcs Inc | |
| Warranty Deed | $187,000 | Attorneys Title Guaranty Fun | |
| Special Warranty Deed | -- | First American Title | |
| Sheriffs Deed | -- | None Available | |
| Warranty Deed | $199,000 | Ticor Title Insurance Compan |
Mortgage History
| Date | Status | Loan Amount | Loan Type |
|---|---|---|---|
| Open | $53,500 | Credit Line Revolving | |
| Open | $225,834 | FHA | |
| Previous Owner | $177,650 | New Conventional | |
| Previous Owner | $176,000 | Unknown | |
| Previous Owner | $30,000 | Stand Alone Second | |
| Previous Owner | $159,200 | Fannie Mae Freddie Mac | |
| Previous Owner | $115,587 | Unknown | |
| Previous Owner | $120,000 | Unknown |
Property History
| Date | Event | Price | Change | Sq Ft Price |
|---|---|---|---|---|
| 03/05/2021 03/05/21 | Sold | $230,000 | 0.0% | $171 / Sq Ft |
| 01/04/2021 01/04/21 | Pending | -- | -- | -- |
| 12/29/2020 12/29/20 | For Sale | $229,900 | +22.9% | $171 / Sq Ft |
| 01/23/2015 01/23/15 | Sold | $187,000 | 0.0% | $139 / Sq Ft |
| 12/09/2014 12/09/14 | Pending | -- | -- | -- |
| 12/01/2014 12/01/14 | For Sale | $187,000 | +64.0% | $139 / Sq Ft |
| 05/19/2014 05/19/14 | Sold | $114,000 | -6.9% | $85 / Sq Ft |
| 04/28/2014 04/28/14 | Pending | -- | -- | -- |
| 04/20/2014 04/20/14 | For Sale | $122,500 | 0.0% | $91 / Sq Ft |
| 04/17/2014 04/17/14 | Pending | -- | -- | -- |
| 02/25/2014 02/25/14 | Price Changed | $122,500 | -5.7% | $91 / Sq Ft |
| 01/24/2014 01/24/14 | For Sale | $129,900 | -- | $97 / Sq Ft |
Tax History Compared to Growth
Tax History
| Year | Tax Paid | Tax Assessment Tax Assessment Total Assessment is a certain percentage of the fair market value that is determined by local assessors to be the total taxable value of land and additions on the property. | Land | Improvement |
|---|---|---|---|---|
| 2024 | $7,718 | $92,535 | $13,922 | $78,613 |
| 2023 | $7,718 | $80,987 | $12,184 | $68,803 |
| 2022 | $6,940 | $72,027 | $12,926 | $59,101 |
| 2021 | $5,909 | $65,224 | $11,705 | $53,519 |
| 2020 | $5,580 | $62,198 | $11,417 | $50,781 |
| 2019 | $5,418 | $60,393 | $11,086 | $49,307 |
| 2018 | $4,619 | $52,947 | $14,658 | $38,289 |
| 2017 | $4,568 | $51,430 | $14,238 | $37,192 |
| 2016 | $4,527 | $49,140 | $13,604 | $35,536 |
| 2015 | $4,446 | $46,605 | $12,902 | $33,703 |
| 2014 | $3,692 | $40,516 | $12,734 | $27,782 |
| 2012 | $5,568 | $40,827 | $12,832 | $27,995 |
Agents Affiliated with this Home
-

Seller's Agent in 2021
Cheryl Duhig
Baird Warner
(847) 204-4630
15 in this area
77 Total Sales
-

Buyer's Agent in 2021
Michael Zapart
Compass
(224) 715-8778
3 in this area
211 Total Sales
-
S
Seller's Agent in 2015
Scott Collins
RE/MAX Showcase
-
n
Seller's Agent in 2014
nancy cavender
Real Estate One LTD
Map
Source: Midwest Real Estate Data (MRED)
MLS Number: MRD08794151
APN: 07-30-313-017
- 104 Vanderbilt Dr Unit 1538
- 1544 Syracuse Dr
- 33281 N Valley View Dr
- 18846 W Deerpath Rd
- 33070 N Ridge Rd
- 33199 N Island Ave
- 33670 N Lake Shore Dr
- 18641 W Main St
- 33762 N Oak St
- 18564 W Main St
- 33720 N Royal Oak Ln Unit 206
- 18740 W Maple Ave
- 33978 N Lake Rd
- 34271 N Tangueray Dr
- 18550 W Sterling Ct
- 17825 W Cheyenne Ct
- 1274 Meadowlark Ln
- 63 E Cambridge Ct
- 232 Bobolink Dr
- 32225 N Pine Ave
