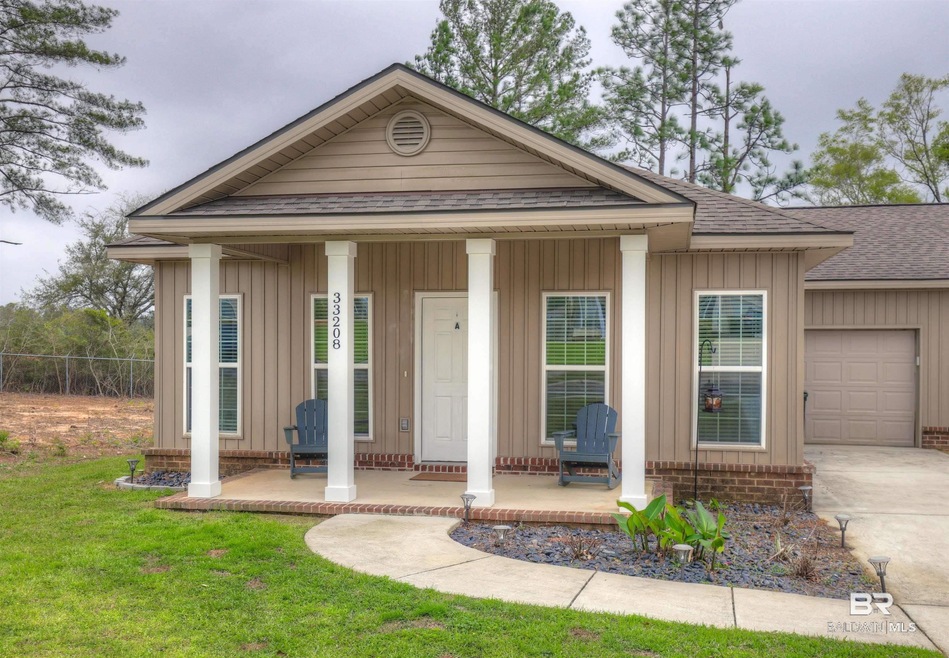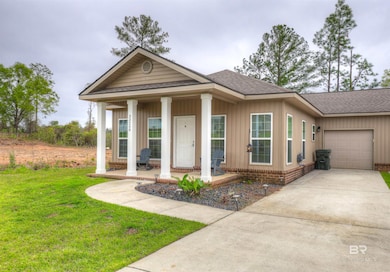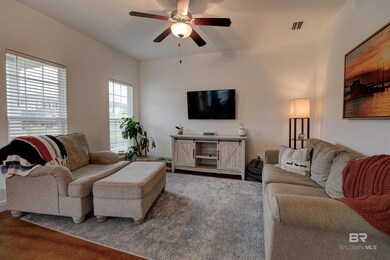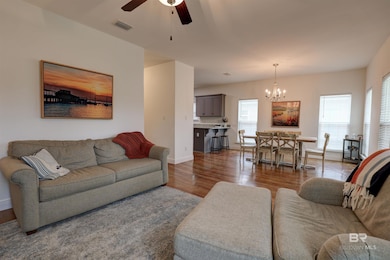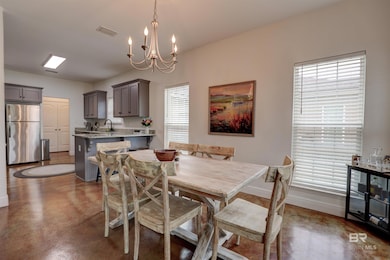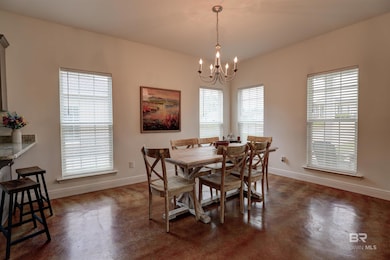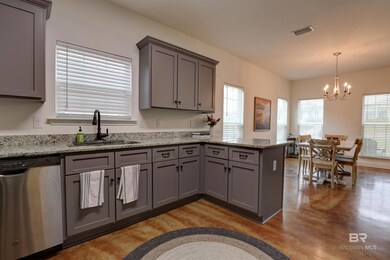33208 Stables Dr Unit A Spanish Fort, AL 36527
Estimated payment $1,550/month
Highlights
- Covered Patio or Porch
- Brick or Stone Mason
- Ceiling Fan
- Attached Garage
- Views
- East Facing Home
About This Home
This beautiful condo is a must see! It's a 3 bedroom 2 bath one story, duplex in the Spanish Fort area with many upgrades including: stained concrete floors, granite countertops, and stainless steel appliances. The primary bathroom has double vanities, tub/shower combo, and a walk-in closet that offers privacy and convenience to the homeowner. Ceiling fans and blinds are included and installed in all bedrooms. The home has an attached single car garage convenient for parking and storage. The yard boasts a large open area with a covered front and back porch. A big bonus with this property is Lawn care, Termite bond, and Insurance on the building is included in the monthly dues. The insurance also covers the building and roof. This property is located in a growing area with great shopping, and excellent access to I-10, Mobile, and all of Baldwin County. Overall, this duplex has a lot of great features that makes it an attractive option for someone looking for a comfortable and convenient home in Spanish Fort. *Seller will entertain a long term lease at $1,750 per month as well.* Buyer to verify all information during due diligence.
Property Details
Home Type
- Multi-Family
Est. Annual Taxes
- $752
Year Built
- Built in 2019
Lot Details
- 0.3 Acre Lot
- Lot Dimensions are 85.4 x 153.9
- East Facing Home
HOA Fees
- $228 Monthly HOA Fees
Parking
- Attached Garage
Home Design
- Duplex
- Brick or Stone Mason
- Slab Foundation
- Wood Frame Construction
- Composition Roof
- Hardboard
Interior Spaces
- 1,520 Sq Ft Home
- 1-Story Property
- Ceiling Fan
- Fire and Smoke Detector
- Property Views
Kitchen
- Gas Range
- Microwave
- Dishwasher
- Disposal
Bedrooms and Bathrooms
- 3 Bedrooms
- 2 Full Bathrooms
Laundry
- Dryer
- Washer
Schools
- Stapleton Elementary School
- Bay Minette Middle School
- Baldwin County High School
Additional Features
- Covered Patio or Porch
- Heating Available
Listing and Financial Details
- Assessor Parcel Number 3303070000005.007.901
Community Details
Pet Policy
- Limit on the number of pets
Map
Home Values in the Area
Average Home Value in this Area
Tax History
| Year | Tax Paid | Tax Assessment Tax Assessment Total Assessment is a certain percentage of the fair market value that is determined by local assessors to be the total taxable value of land and additions on the property. | Land | Improvement |
|---|---|---|---|---|
| 2024 | $703 | $25,080 | $0 | $25,080 |
| 2023 | $707 | $23,560 | $0 | $23,560 |
| 2022 | $1,049 | $34,960 | $0 | $0 |
| 2021 | $0 | $0 | $0 | $0 |
Property History
| Date | Event | Price | List to Sale | Price per Sq Ft | Prior Sale |
|---|---|---|---|---|---|
| 02/21/2026 02/21/26 | For Rent | $1,650 | -25.0% | -- | |
| 02/20/2026 02/20/26 | Rented | $2,200 | +33.3% | -- | |
| 01/15/2026 01/15/26 | Price Changed | $1,650 | -5.7% | $1 / Sq Ft | |
| 01/13/2026 01/13/26 | For Rent | $1,750 | 0.0% | -- | |
| 11/17/2025 11/17/25 | Price Changed | $245,000 | +2.3% | $161 / Sq Ft | |
| 08/25/2025 08/25/25 | Price Changed | $239,500 | -4.0% | $158 / Sq Ft | |
| 08/11/2025 08/11/25 | Price Changed | $249,500 | -2.2% | $164 / Sq Ft | |
| 07/11/2025 07/11/25 | For Sale | $255,000 | +5.2% | $168 / Sq Ft | |
| 08/02/2022 08/02/22 | Sold | $242,500 | -3.0% | $179 / Sq Ft | View Prior Sale |
| 08/02/2022 08/02/22 | For Sale | $249,900 | -- | $185 / Sq Ft |
Purchase History
| Date | Type | Sale Price | Title Company |
|---|---|---|---|
| Warranty Deed | $242,500 | None Listed On Document |
Source: Baldwin REALTORS®
MLS Number: 382044
APN: 33-03-07-0-000-005.007-901
- 33192 Stables Dr Unit B
- 33228 Stables Dr Unit A
- 33228 Stables Dr Unit B
- 33228 Stables Dr Unit A
- 32742 Revere Dr
- 32544 Revere Dr
- 32508 Revere Dr
- 32504 Revere Dr
- 32490 Revere Dr
- 32484 Revere Dr
- 32487 Revere Dr
- 32478 Revere Dr
- 32477 Revere Dr
- 32470 Revere Dr
- 32465 Revere Dr
- 12836 Patriot Way
- 32408 Revere Dr
- 12337 Cambron Trail
- 32788 Wildflower Trail Unit 18
- 37 Wildflower Trail Unit 37
- 33071 Stables Dr Unit B
- 12901 Churchill Dr Unit B
- 12919 Churchill Dr Unit B
- 33048 Stables Dr Unit B
- 13766 Antler Hill Rd
- 32038 Lyon Rd
- 32062 Lyon Rd
- 12180 Ariel Way
- 31277 Palladian Way
- 31037 Semper Dr
- 11730 Madrone Ln
- 34523 Paisley Ave
- 11459 Lodgepole Ct
- 30460 Pinyon Dr
- 10407 Us Highway 31
- 31611 Plaza de Toros Dr S
- 31520 Stagecoach Rd
- 31320 Stagecoach Rd
- 10162 Papas St
- 33151 Shinnecock Ln
Ask me questions while you tour the home.
