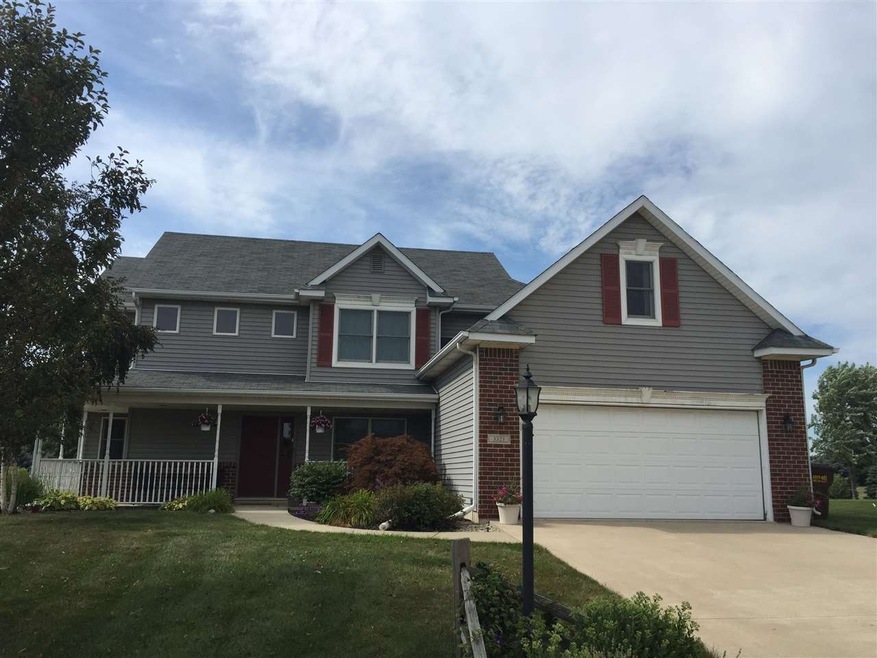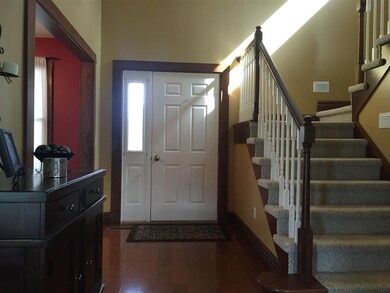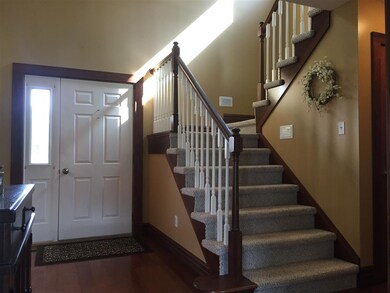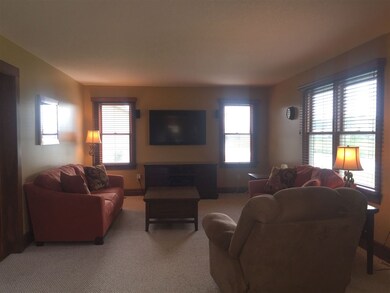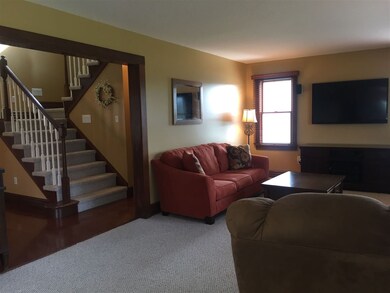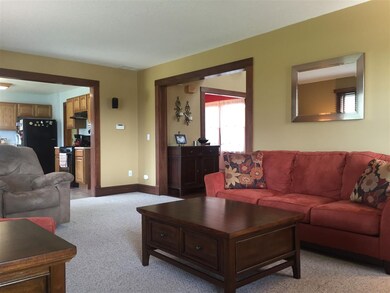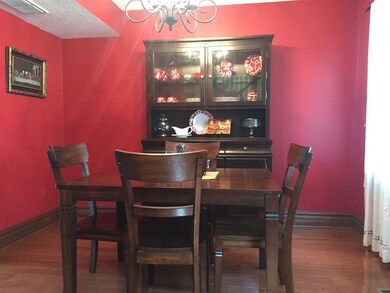
3321 E Sherman St Columbia City, IN 46725
Highlights
- Waterfront
- Lake, Pond or Stream
- Whirlpool Bathtub
- Open Floorplan
- Backs to Open Ground
- 2 Car Attached Garage
About This Home
As of August 2020Wonderful two story home conveniently located not far from Columbia City or Fort Wayne. This home has a large yard that is on a pond with scenic view. Inside is a custom floor plan like no other in the neighborhood. From the entry and throughout the home, it is impressive. Kitchen is open to the living room with ample space in each. Plenty of windows to enjoy the view. Upstairs are three bedrooms all with large closets. The master bedroom has a large en suite bathroom with double sinks and an excellent view of the pond and trees behind. Main bathroom has double sinks as well. The home also features a LARGE rec room/extra room. Located upstairs away from the other rooms, this room has potential as a man cave, sewing room, guest room, you name it; it even has its own half bath. Schedule an appointment today!
Last Agent to Sell the Property
Chris Chandler
Coldwell Banker Real Estate Gr Listed on: 07/29/2016
Home Details
Home Type
- Single Family
Est. Annual Taxes
- $927
Year Built
- Built in 2002
Lot Details
- 0.37 Acre Lot
- Lot Dimensions are 81x175
- Waterfront
- Backs to Open Ground
Parking
- 2 Car Attached Garage
Home Design
- Brick Exterior Construction
- Slab Foundation
- Shingle Roof
- Asphalt Roof
- Vinyl Construction Material
Interior Spaces
- 2,072 Sq Ft Home
- 2-Story Property
- Open Floorplan
- Gas And Electric Dryer Hookup
Kitchen
- Gas Oven or Range
- Kitchen Island
- Disposal
Bedrooms and Bathrooms
- 3 Bedrooms
- En-Suite Primary Bedroom
- Walk-In Closet
- Whirlpool Bathtub
Utilities
- Forced Air Heating and Cooling System
- Heating System Uses Gas
Additional Features
- Lake, Pond or Stream
- Suburban Location
Listing and Financial Details
- Assessor Parcel Number 92-05-17-410-056.000-012
Ownership History
Purchase Details
Home Financials for this Owner
Home Financials are based on the most recent Mortgage that was taken out on this home.Purchase Details
Home Financials for this Owner
Home Financials are based on the most recent Mortgage that was taken out on this home.Similar Homes in Columbia City, IN
Home Values in the Area
Average Home Value in this Area
Purchase History
| Date | Type | Sale Price | Title Company |
|---|---|---|---|
| Deed | $219,900 | -- | |
| Deed | $172,000 | North American Title Co |
Property History
| Date | Event | Price | Change | Sq Ft Price |
|---|---|---|---|---|
| 08/05/2020 08/05/20 | Sold | $219,900 | 0.0% | $93 / Sq Ft |
| 07/03/2020 07/03/20 | Pending | -- | -- | -- |
| 06/30/2020 06/30/20 | For Sale | $219,900 | +27.8% | $93 / Sq Ft |
| 09/01/2016 09/01/16 | Sold | $172,000 | 0.0% | $83 / Sq Ft |
| 08/01/2016 08/01/16 | Pending | -- | -- | -- |
| 07/29/2016 07/29/16 | For Sale | $172,000 | -- | $83 / Sq Ft |
Tax History Compared to Growth
Tax History
| Year | Tax Paid | Tax Assessment Tax Assessment Total Assessment is a certain percentage of the fair market value that is determined by local assessors to be the total taxable value of land and additions on the property. | Land | Improvement |
|---|---|---|---|---|
| 2024 | $1,151 | $248,200 | $49,000 | $199,200 |
| 2023 | $1,560 | $232,000 | $47,600 | $184,400 |
| 2022 | $1,558 | $224,700 | $45,400 | $179,300 |
| 2021 | $1,465 | $197,500 | $32,600 | $164,900 |
| 2020 | $1,312 | $184,300 | $29,500 | $154,800 |
| 2019 | $1,168 | $167,000 | $29,500 | $137,500 |
| 2018 | $1,159 | $163,200 | $29,500 | $133,700 |
| 2017 | $1,151 | $161,300 | $29,500 | $131,800 |
| 2016 | $992 | $155,200 | $29,500 | $125,700 |
| 2014 | $861 | $153,700 | $29,500 | $124,200 |
Agents Affiliated with this Home
-
Brandon Ferrell

Seller's Agent in 2020
Brandon Ferrell
Keller Williams Realty Group
(260) 414-9521
329 Total Sales
-
Sally Bailey

Buyer's Agent in 2020
Sally Bailey
Coldwell Banker Real Estate Group
(574) 527-1425
165 Total Sales
-
C
Seller's Agent in 2016
Chris Chandler
Coldwell Banker Real Estate Gr
Map
Source: Indiana Regional MLS
MLS Number: 201635288
APN: 92-05-17-410-056.000-012
- 3297 E Sherman St
- 1254 S Sherman St Unit 187
- 1206 S Sherman St Unit 168
- 1184 S Sherman St Unit 167
- 3125 Butler Ct
- 3042 E Butler Ct
- 3003 E Butler Ct Unit 177
- 250 S Eagle Glen Trail
- 1881 E Ravenwood Ln
- 0 E Old Trail Rd
- TBD E Brookside Trail
- 2876 E Hickory Ln
- 725 S Cottonwood Ct
- 1669 E Brookside Trail
- 528 Valley River Dr
- 601 Valley River Dr
- 1735 E Inverness Cir
- 5020 E Smith St
- 0000 E 100 S
- 1343 E 300 S
