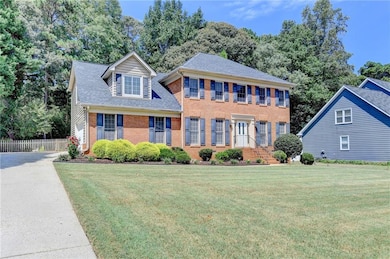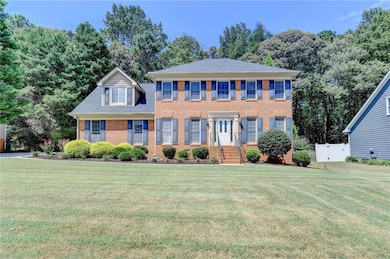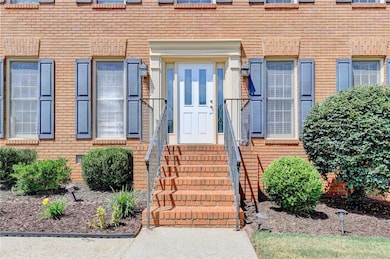3321 Newburn St SW Lilburn, GA 30047
Estimated payment $2,615/month
Highlights
- Dining Room Seats More Than Twelve
- Deck
- Sun or Florida Room
- Head Elementary School Rated A
- Traditional Architecture
- Private Yard
About This Home
The highly sought-after Brookwood School District, this stunning two-story home offers an exceptional blend of elegance and functionality, making it ideal for modern family living.It has a spacious and inviting layout designed to meet every need. The formal dining room sets the perfect stage for hosting memorable gatherings, while the airy sunroom provides a tranquil retreat to relax. The kitchen is very spacious. The primary suite features a soaking tub, his-and-her vanities, and a walk-in closet. Step outside to your expansive deck overlooking a private backyard. This home offers exceptional design, thoughtful features, and an unbeatable location in Lilburn with the most prestigious Brookwood schools. Every restaurant, supermarket, and other facilities are a short drive away. Easy access to Hwy 78 and Ronald Reagan Pkwy.
Home Details
Home Type
- Single Family
Est. Annual Taxes
- $4,421
Year Built
- Built in 1985
Lot Details
- 0.41 Acre Lot
- Property fronts a county road
- Fenced
- Level Lot
- Private Yard
- Back Yard
HOA Fees
- $8 Monthly HOA Fees
Parking
- 2 Car Garage
- Parking Accessed On Kitchen Level
- Side Facing Garage
- Garage Door Opener
- Driveway Level
Home Design
- Traditional Architecture
- Shingle Roof
- Brick Front
Interior Spaces
- 2,482 Sq Ft Home
- 2-Story Property
- Crown Molding
- Tray Ceiling
- Ceiling height of 9 feet on the main level
- Ceiling Fan
- Gas Log Fireplace
- Wood Frame Window
- Entrance Foyer
- Family Room
- Dining Room Seats More Than Twelve
- Breakfast Room
- Formal Dining Room
- Sun or Florida Room
- Pull Down Stairs to Attic
Kitchen
- Eat-In Kitchen
- Gas Cooktop
- Range Hood
- Dishwasher
- Laminate Countertops
- White Kitchen Cabinets
Flooring
- Carpet
- Laminate
Bedrooms and Bathrooms
- 4 Bedrooms
- Split Bedroom Floorplan
- Dual Closets
- Walk-In Closet
- Vaulted Bathroom Ceilings
- Dual Vanity Sinks in Primary Bathroom
- Separate Shower in Primary Bathroom
- Soaking Tub
Laundry
- Laundry Room
- Laundry on main level
- Dryer
- Washer
Basement
- Partial Basement
- Crawl Space
Outdoor Features
- Deck
- Patio
Schools
- Head Elementary School
- Five Forks Middle School
- Brookwood High School
Utilities
- Central Heating and Cooling System
- Tankless Water Heater
- Septic Tank
- Phone Available
- Cable TV Available
Community Details
- Calgary Downs Subdivision
Listing and Financial Details
- Assessor Parcel Number R6088 124
Map
Home Values in the Area
Average Home Value in this Area
Tax History
| Year | Tax Paid | Tax Assessment Tax Assessment Total Assessment is a certain percentage of the fair market value that is determined by local assessors to be the total taxable value of land and additions on the property. | Land | Improvement |
|---|---|---|---|---|
| 2025 | $4,617 | $160,880 | $36,000 | $124,880 |
| 2024 | $4,421 | $145,040 | $36,000 | $109,040 |
| 2023 | $4,421 | $147,960 | $38,160 | $109,800 |
| 2022 | $4,125 | $132,520 | $30,000 | $102,520 |
| 2021 | $3,481 | $99,160 | $22,400 | $76,760 |
| 2020 | $3,478 | $98,000 | $22,400 | $75,600 |
| 2019 | $3,368 | $98,000 | $22,400 | $75,600 |
| 2018 | $3,278 | $84,120 | $22,400 | $61,720 |
| 2016 | $3,203 | $81,480 | $18,000 | $63,480 |
| 2015 | $3,237 | $81,480 | $18,000 | $63,480 |
| 2014 | -- | $70,120 | $15,200 | $54,920 |
Property History
| Date | Event | Price | List to Sale | Price per Sq Ft | Prior Sale |
|---|---|---|---|---|---|
| 10/04/2025 10/04/25 | Price Changed | $424,000 | -3.4% | $171 / Sq Ft | |
| 09/10/2025 09/10/25 | For Sale | $439,000 | +79.2% | $177 / Sq Ft | |
| 03/26/2018 03/26/18 | Sold | $245,000 | -7.5% | $99 / Sq Ft | View Prior Sale |
| 02/22/2018 02/22/18 | Pending | -- | -- | -- | |
| 02/15/2018 02/15/18 | Price Changed | $265,000 | -3.6% | $107 / Sq Ft | |
| 02/02/2018 02/02/18 | For Sale | $275,000 | +29.7% | $111 / Sq Ft | |
| 05/05/2014 05/05/14 | Sold | $212,000 | -5.8% | $85 / Sq Ft | View Prior Sale |
| 03/28/2014 03/28/14 | Pending | -- | -- | -- | |
| 03/17/2014 03/17/14 | For Sale | $225,000 | +47.5% | $91 / Sq Ft | |
| 06/05/2012 06/05/12 | Sold | $152,590 | -2.8% | $60 / Sq Ft | View Prior Sale |
| 05/04/2012 05/04/12 | Pending | -- | -- | -- | |
| 04/27/2012 04/27/12 | For Sale | $157,000 | -- | $62 / Sq Ft |
Purchase History
| Date | Type | Sale Price | Title Company |
|---|---|---|---|
| Warranty Deed | $245,000 | -- | |
| Warranty Deed | $212,000 | -- | |
| Warranty Deed | $152,590 | -- | |
| Quit Claim Deed | -- | -- |
Mortgage History
| Date | Status | Loan Amount | Loan Type |
|---|---|---|---|
| Open | $196,000 | New Conventional | |
| Previous Owner | $169,600 | New Conventional | |
| Previous Owner | $144,950 | New Conventional |
Source: First Multiple Listing Service (FMLS)
MLS Number: 7647582
APN: 6-088-124
- 1221 Martin Nash Rd SW
- 0 Golden Cir SW Unit 10639989
- 0000 Golden Cir SW
- 3222 Martin Dr SW
- 5299 Noble Village Way
- 5099 Noble Village Way
- 1293 Elk Terrace SW
- 3316 Alcazar Dr SW
- 1314 Elk Terrace SW
- 3205 Alcazar Dr SW
- 3142 Preservation Cir
- 3642 Preservation Cir
- 3190 Wood Springs Trace SW
- 924 Hazel Ct SW
- 3270 Royal Creek Way SW
- 3375 Townley Place
- 3331 Manchester Dr SW
- 3364 Dearwood Dr SW
- 903 Misty View Ct
- 1105 Wake Robin Cir SW
- 1416 Manchester Ct SW
- 3038 Brookwood Oak Ln SW
- 1056 Oak Rd SW
- 2936 Spanish Oak Dr SW
- 2945 Sawgrass Trail SW
- 1360 Sugar Glen Ct
- 1320 Sugar Glen Ct
- 3152 Westbrook Trace
- 973 Ashwood Green Ct
- 3732 Hollow Tree Ln SW
- 2794 Nathan Ct SW
- 3331 Hansen Way
- 1576 Ember Cir
- 1576 Ember Cir SW
- 1214 Hollytree Ct
- 1152 Holly Hills Dr SW Unit 4
- 1526 Lechemin Dr







