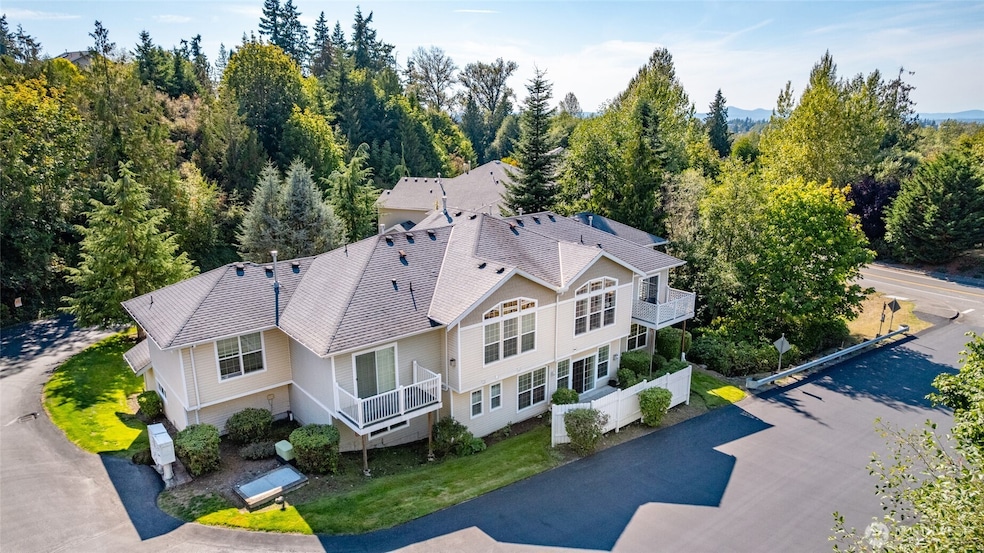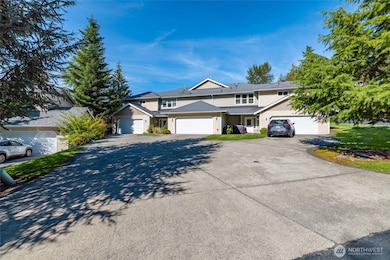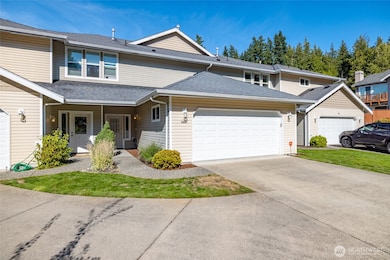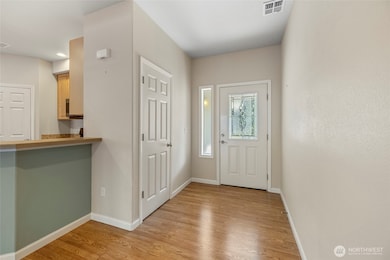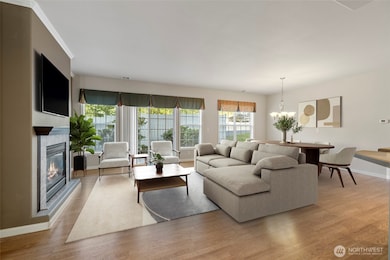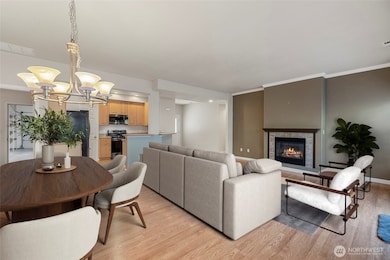3321 Park Ln Unit B Mount Vernon, WA 98274
Estimated payment $2,875/month
Highlights
- Craftsman Architecture
- Balcony
- Walk-In Closet
- Property is near public transit
- Cul-De-Sac
- Bathroom on Main Level
About This Home
Maddox Creek ground floor SINGLE level condominium with NO stairs. HOA fee covers exterior maintenance, Lawn, water, sewer, garbage. 2 bedroom 2 bath ,1534 Square feet with a very open floor plan. Vaulted ceilings with large windows that fill the living space with natural light. Efficient kitchen with abundant storage, stainless steel appliances and a step in pantry. Bedrooms are located at opposite ends of the home. Primary bedroom features large bath with step in shower, walk in closet.2nd bedroom is large with adjacent full bath. Separate laundry room leads to 2 car 24 x 24 garage with additional 5 x 7 storage area. Centrally located near medical, shopping and parks
Source: Northwest Multiple Listing Service (NWMLS)
MLS#: 2424324
Property Details
Home Type
- Co-Op
Est. Annual Taxes
- $4,327
Year Built
- Built in 2005
Lot Details
- 3,049 Sq Ft Lot
- Cul-De-Sac
- Street terminates at a dead end
- West Facing Home
HOA Fees
- $410 Monthly HOA Fees
Parking
- 2 Car Garage
Home Design
- Craftsman Architecture
- Composition Roof
- Wood Composite
Interior Spaces
- 1,534 Sq Ft Home
- 2-Story Property
- Gas Fireplace
- Insulated Windows
- Blinds
Kitchen
- Electric Oven or Range
- Stove
- Microwave
- Dishwasher
- Disposal
Flooring
- Carpet
- Laminate
- Vinyl
Bedrooms and Bathrooms
- 2 Main Level Bedrooms
- Walk-In Closet
- Bathroom on Main Level
Laundry
- Electric Dryer
- Washer
Outdoor Features
- Balcony
Location
- Property is near public transit
- Property is near a bus stop
Utilities
- Forced Air Heating System
- Water Heater
- High Speed Internet
- Cable TV Available
Listing and Financial Details
- Down Payment Assistance Available
- Visit Down Payment Resource Website
- Assessor Parcel Number P117008
Community Details
Overview
- Association fees include common area maintenance, lawn service, sewer, trash, water
- 15 Units
- Katie Herrera Association
- Mount Vernon Subdivision
- Park Phone (360) 679-6149 | Manager Katie Herrera
Recreation
- Trails
Pet Policy
- Pets Allowed with Restrictions
Map
Home Values in the Area
Average Home Value in this Area
Tax History
| Year | Tax Paid | Tax Assessment Tax Assessment Total Assessment is a certain percentage of the fair market value that is determined by local assessors to be the total taxable value of land and additions on the property. | Land | Improvement |
|---|---|---|---|---|
| 2025 | $4,328 | $469,700 | $148,800 | $320,900 |
| 2024 | $3,990 | $408,700 | $124,800 | $283,900 |
| 2023 | $3,990 | $390,100 | $123,900 | $266,200 |
| 2022 | $3,972 | $349,800 | $106,300 | $243,500 |
| 2021 | $3,836 | $338,500 | $97,800 | $240,700 |
| 2020 | $3,592 | $304,100 | $0 | $0 |
| 2019 | $2,754 | $276,800 | $0 | $0 |
| 2018 | $3,729 | $240,500 | $0 | $0 |
| 2017 | $3,183 | $250,700 | $0 | $0 |
| 2016 | $3,060 | $215,800 | $47,300 | $168,500 |
| 2015 | $3,133 | $205,500 | $45,000 | $160,500 |
| 2013 | $3,117 | $202,700 | $0 | $0 |
Property History
| Date | Event | Price | List to Sale | Price per Sq Ft | Prior Sale |
|---|---|---|---|---|---|
| 12/06/2025 12/06/25 | Price Changed | $399,950 | -3.6% | $261 / Sq Ft | |
| 11/10/2025 11/10/25 | Price Changed | $415,000 | -2.4% | $271 / Sq Ft | |
| 10/07/2025 10/07/25 | Price Changed | $425,000 | -3.2% | $277 / Sq Ft | |
| 09/10/2025 09/10/25 | Price Changed | $439,000 | -2.2% | $286 / Sq Ft | |
| 08/22/2025 08/22/25 | For Sale | $449,000 | +81.4% | $293 / Sq Ft | |
| 09/15/2017 09/15/17 | Sold | $247,500 | 0.0% | $161 / Sq Ft | View Prior Sale |
| 08/17/2017 08/17/17 | Pending | -- | -- | -- | |
| 08/14/2017 08/14/17 | For Sale | $247,500 | -- | $161 / Sq Ft |
Purchase History
| Date | Type | Sale Price | Title Company |
|---|---|---|---|
| Warranty Deed | $247,500 | Land Title & Escrow Of Skagi | |
| Warranty Deed | $255,280 | Land Title Company Of Skagit | |
| Warranty Deed | -- | Land Title Of Skagit County |
Mortgage History
| Date | Status | Loan Amount | Loan Type |
|---|---|---|---|
| Previous Owner | $45,000 | No Value Available |
Source: Northwest Multiple Listing Service (NWMLS)
MLS Number: 2424324
APN: P117008
- 3301 Park Ln Unit B
- 1419 Digby Place Unit 108
- 1087 Digby Rd
- 216 Colvin Place
- 425 S 39th Place
- 3447 Barry Place
- 4015 E Broadway
- 2705 E Broadway
- 2610 E Section St Unit 112
- 2610 E Section St Unit 97
- 2610 E Section St Unit 44
- 415 S 28th St
- 1316 Eagle Ridge Dr Unit 4
- 3802 Carpenter St
- 410 S 27th St
- 1120 S 25th St Unit 95
- 1120 S 25th St Unit 39
- 1301 Alpine View Dr
- 1428 Alpine View Dr
- 2572 E Blackburn Rd
- 1011 S Laventure Rd
- 1825 E Division St
- 1420 Broad St
- 1315 N 18th St
- 2001 Henson Rd Unit 5
- 221 S 1st St
- 2107 N Laventure Rd
- 1316 Suite C E College Way
- 1310 Suite B E College Way E Unit C
- 1725 Continental Place Unit D
- 1725 Continental Place Unit C
- 260 E George Hopper Rd
- 1881 S Burlington Blvd
- 1660 S Walnut St
- 1704 S Burlington Blvd
- 310 Cascade Place
- 175 Pump Dr
- 623 W Stevens Rd
- 989 S Burlington Blvd
- 615 Peterson Rd
