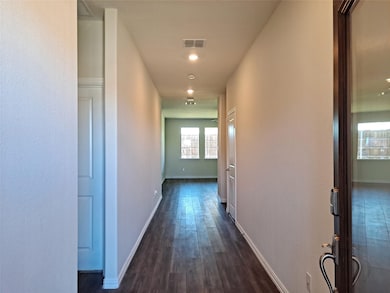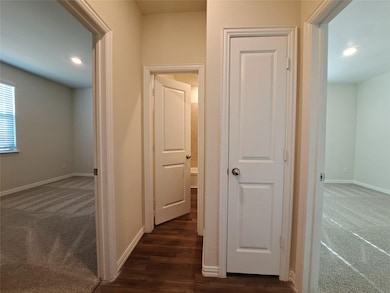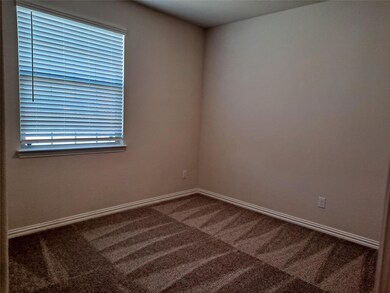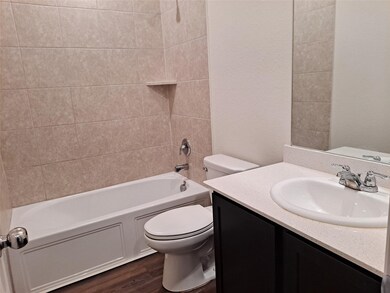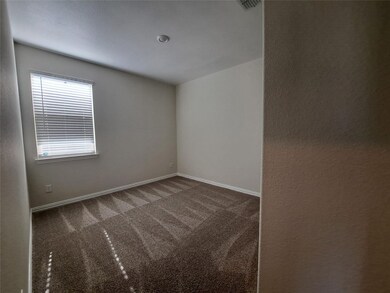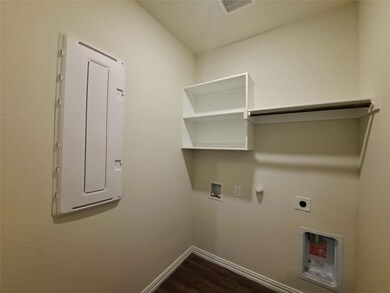3321 Riverside Dr Aubrey, TX 76227
Highlights
- Open Floorplan
- Vaulted Ceiling
- Granite Countertops
- Green Roof
- Traditional Architecture
- Community Pool
About This Home
1 STORY, SMART HOME IN ASPEN MEADOWS. CLOSE TO HIGHWAYS 380 AND DALLAS NORTH TOLLWAY, SHOPPING, RESTAURANTS, AND FRISCO PGA. OPEN FLOORPLAN WITH LED LIGHTS. RIGID CORE VYNAL WOOD PLANK FLOORING IN ALL COMMON AREAS. KITCHEN HAS QUARTZ COUNTERTOPS, FEATURING FULL HEIGHT DECORAIVE TILE BACKSPLASH, 36 INCH UPPER WALL CABINETRY WITH CROWN MOULDING, GE STAINLESS STEEL APPLIANCES, AND BREAKFAST NOOK. KITCHEN ISLAND HAS MOEN CHROME SINCLE LEVER FAUCET. LARGE PRIMARY BEDROOM HAS SITTING AREA. PRIMARY BATHROOM FEATURES DUAL SINKS, MOEN CHROME FAUCETS AND SHOWER HEADS IN OVERSIZED SEPARATE SHOWER. TOILETS ARE SOFT CLOSE. LARGE WALK IN CLOSET. SEPARATE UTILITY ROOM WITH FULL SIZE WASHER DRYER AREA, AND SMART HOME HUB. RADIANT BARRIER, LOW E GLASS INSULATED VINYL WINDOWS.15 SEER HVAC SYSTEM.ROOF RIDGE VENTILATION, AIR VENTS, AND A FRESH AIR SUPPLY SYSTEM.
Listing Agent
Keller Williams Frisco Stars Brokerage Phone: 972-836-3660 License #0567473 Listed on: 05/07/2025

Home Details
Home Type
- Single Family
Est. Annual Taxes
- $6,599
Year Built
- Built in 2021
Lot Details
- 6,011 Sq Ft Lot
- Fenced Yard
- Landscaped
- Interior Lot
- Few Trees
- Back Yard
HOA Fees
- $61 Monthly HOA Fees
Parking
- 2 Car Direct Access Garage
- Lighted Parking
- Front Facing Garage
- Side by Side Parking
- Single Garage Door
- Garage Door Opener
- Driveway
- Secure Parking
Home Design
- Traditional Architecture
- Brick Exterior Construction
- Slab Foundation
- Composition Roof
Interior Spaces
- 1,606 Sq Ft Home
- 1-Story Property
- Open Floorplan
- Wired For Sound
- Wired For Data
- Vaulted Ceiling
- Ceiling Fan
- Decorative Lighting
- ENERGY STAR Qualified Windows
- Window Treatments
- Attic Fan
- Washer and Electric Dryer Hookup
Kitchen
- Breakfast Area or Nook
- Eat-In Kitchen
- Electric Oven
- Electric Cooktop
- Microwave
- Dishwasher
- Kitchen Island
- Granite Countertops
- Disposal
Flooring
- Carpet
- Luxury Vinyl Plank Tile
Bedrooms and Bathrooms
- 3 Bedrooms
- Walk-In Closet
- 2 Full Bathrooms
- Double Vanity
Home Security
- Security System Leased
- Smart Home
- Carbon Monoxide Detectors
- Fire and Smoke Detector
Eco-Friendly Details
- Green Roof
- Energy-Efficient Appliances
- Energy-Efficient Construction
- Energy-Efficient HVAC
- Energy-Efficient Lighting
- Energy-Efficient Insulation
- Energy-Efficient Doors
- Rain or Freeze Sensor
- Energy-Efficient Thermostat
- Ventilation
- Integrated Pest Management
- Sprinkler System
Outdoor Features
- Covered Patio or Porch
Schools
- Jackie Fuller Elementary School
- Aubrey High School
Utilities
- Central Heating
- Vented Exhaust Fan
- Underground Utilities
- High-Efficiency Water Heater
- High Speed Internet
- Phone Available
- Cable TV Available
Listing and Financial Details
- Residential Lease
- Property Available on 5/6/25
- Tenant pays for all utilities, cable TV, electricity, exterior maintenance, insurance, pest control, security, trash collection, water
- 12 Month Lease Term
- Legal Lot and Block 12 / A
- Assessor Parcel Number R960083
Community Details
Overview
- Association fees include all facilities, management, ground maintenance
- First Service Residential Association
- Aspen Mdws Ph 1 Subdivision
Amenities
- Laundry Facilities
- Community Mailbox
Recreation
- Community Playground
- Community Pool
- Park
- Trails
Pet Policy
- Pet Restriction
- Pet Deposit $500
- 2 Pets Allowed
- Breed Restrictions
Map
Source: North Texas Real Estate Information Systems (NTREIS)
MLS Number: 20926627
APN: R960083
- 11416 White River Dr
- 3708 Pinto Way
- 11245 Canyon Mine Dr
- 11221 Ranchera Dr
- 3749 Maroon Creek Rd
- 11600 Silver Queen Dr
- 11501 Woody Creek Trail
- 11609 Alpine Springs Dr
- 11132 Ranchera Dr
- 3224 Stillwater Ln
- 11117 Klondike Ln
- 11353 Penz St
- 11313 W Pond Dr
- 11308 W Pond Dr
- 11304 W Pond Dr
- 3021 Cobalt Dr
- 11300 W Pond Dr
- 11009 Ranchera Dr
- 3017 Cobalt Dr
- 11301 W Pond Dr
- 3708 Pinto Way
- 11424 White River Dr
- 11441 White River Dr
- 11221 Ranchera Dr
- 11225 Klondike Ln
- 11609 Alpine Springs Dr
- 11208 Glover Ln
- 11320 Headwater Ct
- 13132 Rich Ln
- 13156 Rich Ln
- 13117 Vista Mill Dr
- 11000 Glover Ln
- 10924 Klondike Ln
- 10920 Los Alamos Dr
- 13228 Rich Ln
- 3205 Platinum Rd
- 11112 W Pond Dr
- 2913 Cerro Ranch Rd
- 13140 Sanctuary Dr
- 13128 S Haven Way

